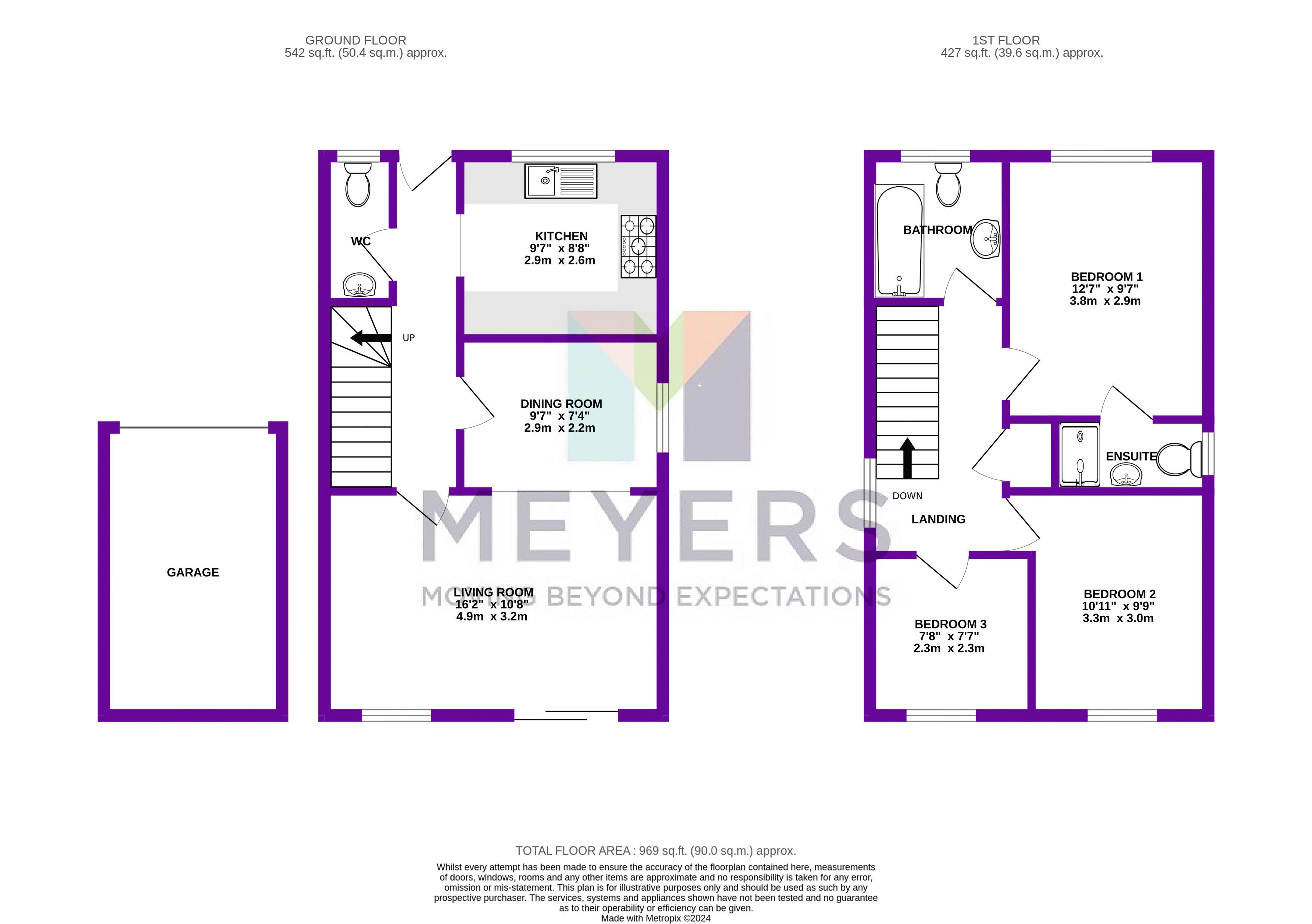Detached house for sale in Ashleigh Rise, Ensbury Park BH10
* Calls to this number will be recorded for quality, compliance and training purposes.
Property features
- Three Bedrooms
- Cul-De-Sac Location
- Off Street Driveway Parking
- Garage
- Gas Central Heating
- En Suite Bathroom
- Downstairs Cloakroom
Property description
Three bedroom detached family home in cul-de-sac location. Fully enclosed low maintenance rear garden, garage, off street driveway parking in a quiet private location close to local amenities.
Meyers are pleased to offer for sale this immaculately presented detached house with well proportioned rooms. The accommodation comprises three bedrooms, one with en-suite served by a stylish refitted family bathroom, a superb refitted contemporary kitchen, enclosed rear garden and off street driveway parking.
Other noteworthy benefits include, double glazing, gas central heating, a private low maintenance rear garden with astroturf and patio, and a separate garage. Ideal quiet family home in fantastic condition. Viewing is a must.
Location
The property is situated off the convenient and popular Columbia Road in Ensbury Park, within easy access to both Bournemouth and Poole, with main bus routes on the doorstep. A short walk away is Redhill recreation park and just a short drive away is Castlepoint Shopping Centre, with its array of retail stores, supermarkets and restaurants. The Wessex Way (A338) is also easily accessible for routes in and out of Bournemouth.
Description
Meyers are pleased to offer for sale this immaculately presented detached house with well proportioned rooms. The accommodation comprises three bedrooms, one with en-suite served by a stylish refitted family bathroom, a superb refitted contemporary kitchen, enclosed rear garden and off street driveway parking
Other noteworthy benefits include, double glazing, gas central heating, a private low maintenance rear garden with astroturf and patio, and a separate garage. Ideal quiet family home in fantastic condition. Viewing is a must.
Entrance Hall
Living Room (16' 2'' x 10' 8'' (4.92m x 3.25m))
Kitchen (9' 7'' x 8' 8'' (2.92m x 2.64m))
Wall and base units, counter tops, space for fridge freezer, space for 6 burner hob, space for oven, plumbing for washing machine.
Dining Room (9' 7'' x 7' 4'' (2.92m x 2.23m))
Cloakroom
First Floor Landing
Bedroom 1 (12' 7'' x 9' 7'' (3.83m x 2.92m))
En-Suite
Bedroom 2 (10' 11'' x 9' 9'' (3.32m x 2.97m))
Bedroom 3 (7' 8'' x 7' 7'' (2.34m x 2.31m))
Family Bathroom
Outside
To the front is partly gravelled with pathway to front door and hard standing driveway leading to garage with space for 2+ vehicles. To the rear of the property is a fully enclosed garden with composite decked area, mainly laid to astroturf with gated side access.
EPC
C
Important Note
These particulars are believed to be correct but their accuracy is not guaranteed. They do not form part of any contract. Nothing in these particulars shall be deemed to be a statement that the property is in good structural condition or otherwise, nor that any of the services, appliances, equipment or facilities are in good working order or have been tested. Purchasers should satisfy themselves on such matters prior to purchase.
Property info
For more information about this property, please contact
Meyers Estate Agents Bournemouth, BH9 on +44 1202 035463 * (local rate)
Disclaimer
Property descriptions and related information displayed on this page, with the exclusion of Running Costs data, are marketing materials provided by Meyers Estate Agents Bournemouth, and do not constitute property particulars. Please contact Meyers Estate Agents Bournemouth for full details and further information. The Running Costs data displayed on this page are provided by PrimeLocation to give an indication of potential running costs based on various data sources. PrimeLocation does not warrant or accept any responsibility for the accuracy or completeness of the property descriptions, related information or Running Costs data provided here.


























.png)
