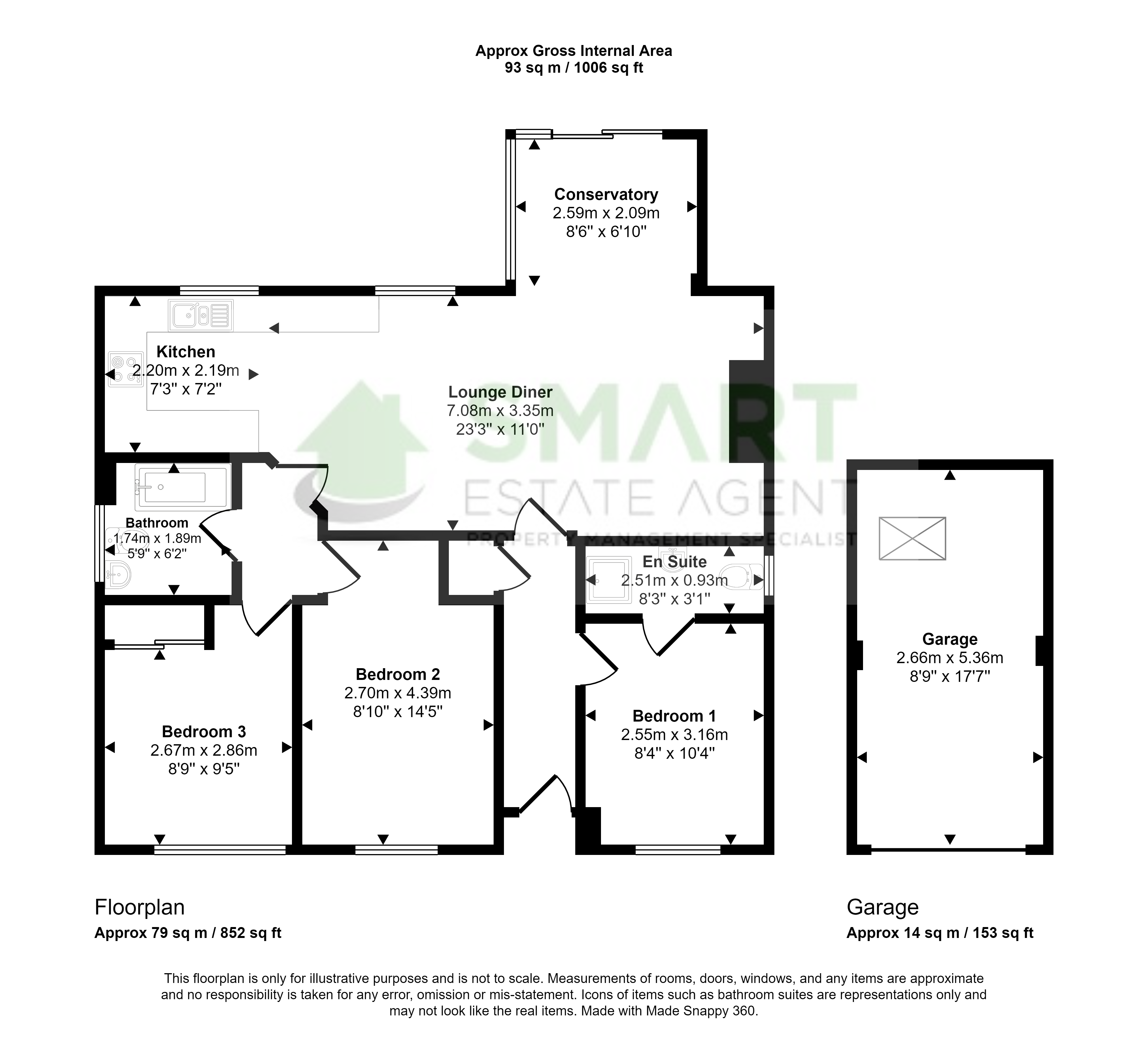Detached bungalow for sale in Hescane Park, Cheriton Bishop, Exeter EX6
* Calls to this number will be recorded for quality, compliance and training purposes.
Property features
- Beautifully Presented Throughout
- Recently Renovated Throughout
- Newly Fitted Kitchen
- Three Double Bedrooms
- Rear Sun Room Extension
- Open Plan Living Arrangment
- Ensuite To Master Bedroom
- Large Plot with driveway for 4 cars
- Large Garden With Wonderful Views
- Detached Garage
Property description
Beautifully renovated & extended 3 bedroom family home with large open plan kitchen/diner/living area, 3 double bedrooms, ensuite to main, a beautifully landscaped garden, garage and parking for 4 cars.
Summary A fantastic opportunity to acquire this beautifully presented 3 bedroom detached bungalow in sought after countryside location. This property has been recently renovated throughout with a bright open layout, new windows, doors, new boiler with 9 year warranty, new kitchen and bathrooms. Well regarded primary & secondary schools are within easy access of this home.
The property is conveniently located close to a bus route and is well situated for access to major road links including the M5 and A30. There are multiple countryside walks close by and local pubs/shops/post office a short walk away.
The property compromises of a modern open plan living arrangement with the living room/kitchen/diner all in one room together. This room has been extended to include a reading / summer extension looking across the garden and close by fields. The newly updated kitchen/diner has been designed very well with plenty of storage cupboards for kitchen essentials. The whole room has spot lights and there are ample spaces for appliances with integrated fridge and dishwasher.
This property has 3 bedrooms all of which are doubles. All of the bedrooms have large windows and bedroom 1 has access to an ensuite. The modern family bathroom consists of a bath with shower over head, WC and hand wash basin.
The property comes with fantastic outdoor space. The back garden which benefits from all day sun, is fully enclosed and has mature shrubs, bushes and a large storage shed. The views from the garden are beautiful with nothing but greenery to be seen for miles and the sound of farm animals. There is also a good sized front garden, a driveway which provides parking for 4 cars, an electric car charging point & an outside tap.
Single garage which has power & light.
Entrance hall Spacious hallway leading to all rooms of the house. Radiator and cupboard / utility space.
Open plan living space Extremely large open room with two windows leading down to the extension sunroom. Another window and patio doors leading to the garden. There is a newly fitted kitchen with plenty of storage and ample space for appliances. Everything has been done to a high standard and the solid oak doors really add to this room. There is more than enough space for a large dining table and separate living room area. The extension of this room makes a fantastic reading area / summer room with views across the near by countryside.
Master bedroom Large double bedroom with large windows and access to an ensuite bathroom. Radiator.
Ensuite Consisting of a shower, with matching WC and hand wash basin unit. Heated towel rail.
Bedroom two Another large double room with large window and updated integrated oak sliding wardrobes. Radiator.
Bedroom three Another large double room with large window. Radiator.
Family bathroom Consisting of a WC, hand wash basin and fully tiled bath with shower overhead. Heated towel rail with extra matching storage unit.
Rear garden Great outdoor space with decked area perfect for al fresco dining and large grass area perfect for children or pets to play on. There is a large shed in the garden and far reaching views across the countryside.
Front garden Consisting of a driveway for 4 cars and a large grass area giving this property wonderful kerb appeal. Side access from the rear garden gives access to the garage & front of the property.
Garage Single garage with electric section door, power and light is also installed, fuse box location and externally there is an electric car charging point & outside tap.
Property info
For more information about this property, please contact
Smart Estate Agent Ltd, EX1 on +44 1392 976659 * (local rate)
Disclaimer
Property descriptions and related information displayed on this page, with the exclusion of Running Costs data, are marketing materials provided by Smart Estate Agent Ltd, and do not constitute property particulars. Please contact Smart Estate Agent Ltd for full details and further information. The Running Costs data displayed on this page are provided by PrimeLocation to give an indication of potential running costs based on various data sources. PrimeLocation does not warrant or accept any responsibility for the accuracy or completeness of the property descriptions, related information or Running Costs data provided here.
































.png)