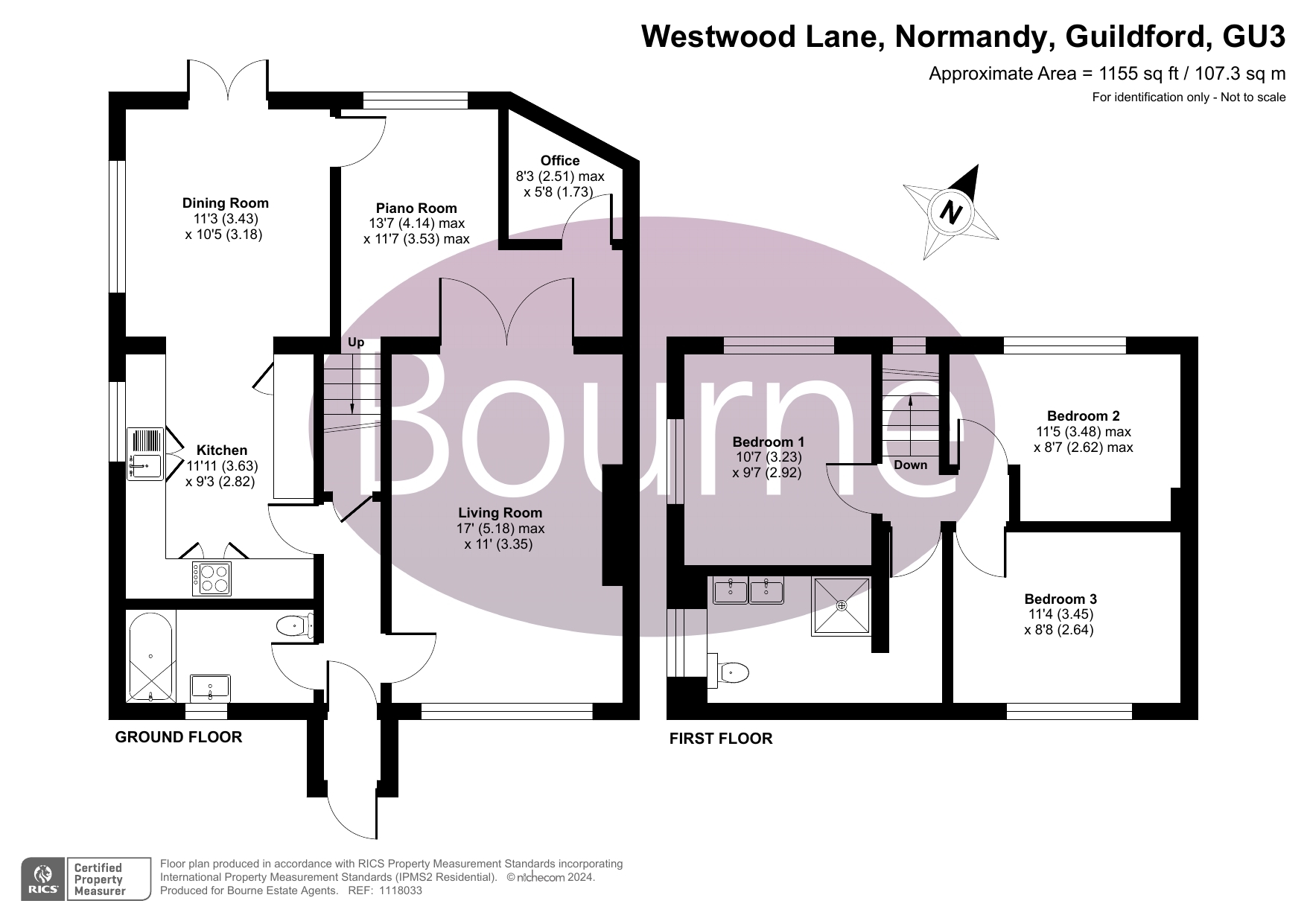Semi-detached house for sale in Westwood Lane, Normandy, Guildford GU3
* Calls to this number will be recorded for quality, compliance and training purposes.
Property features
- Village Location
- Semi-Detached Family House
- Three Double Bedrooms
- Gated Driveway
- 17' Reception Room
- Modern Kitchen
- Two Modern Family Bathrooms
- Large South-Facing Garden
- Superbly Presented Throughout
- Scope For Extension
Property description
Situated on a delightful corner plot, this extended semi-detached three double bedroom house features a gated driveway for multiple vehicles, three reception rooms and is beautifully presented throughout with modern kitchen, two bathrooms, double glazing and a private garden in the popular village of Normandy within 5 miles of both Guildford and Farnham and just over a mile from Wanborough station.
The porch leads into the hall with understairs cloaks cupboard and door to the side leading to spacious living room with feature fireplace and window to the front. Double doors lead through to the piano room with window to the rear and stairs to the first floor. From the piano room is a door to the office/study with fibre broadband.
To the left is the door to the kitchen area comprising an extensive range of modern units with built-in oven and hob and window to side and the double aspect dining room with French doors to the garden and window to side. Also on the ground floor is a modern bathroom with contemporary white suite and window to front.
On the first floor landing is access above via pull-down ladder to the boarded loft and a second bathroom with wc, wash hand basin and shower cubicle. The impressive double aspect master bedroom has windows to the side and rear. There are two further bedrooms; both which are double in size.
Being on a corner plot, encircling the property are mature hedges providing an excellent degree of seclusion and privacy with a gravel driveway, level lawn to the side of the house and a terraced patio area to the rear.
The property is also located within walking distance to new Village Shop and Cafe, Doctor’s Surgery and two beautiful parks with tennis, archery and cricket clubs nearby and to village Pre-School and Primary School and a short drive to Wood Street Infant School.<br /><br />
Property info
For more information about this property, please contact
Bourne Estate Agents, GU1 on +44 1483 665956 * (local rate)
Disclaimer
Property descriptions and related information displayed on this page, with the exclusion of Running Costs data, are marketing materials provided by Bourne Estate Agents, and do not constitute property particulars. Please contact Bourne Estate Agents for full details and further information. The Running Costs data displayed on this page are provided by PrimeLocation to give an indication of potential running costs based on various data sources. PrimeLocation does not warrant or accept any responsibility for the accuracy or completeness of the property descriptions, related information or Running Costs data provided here.



































.png)