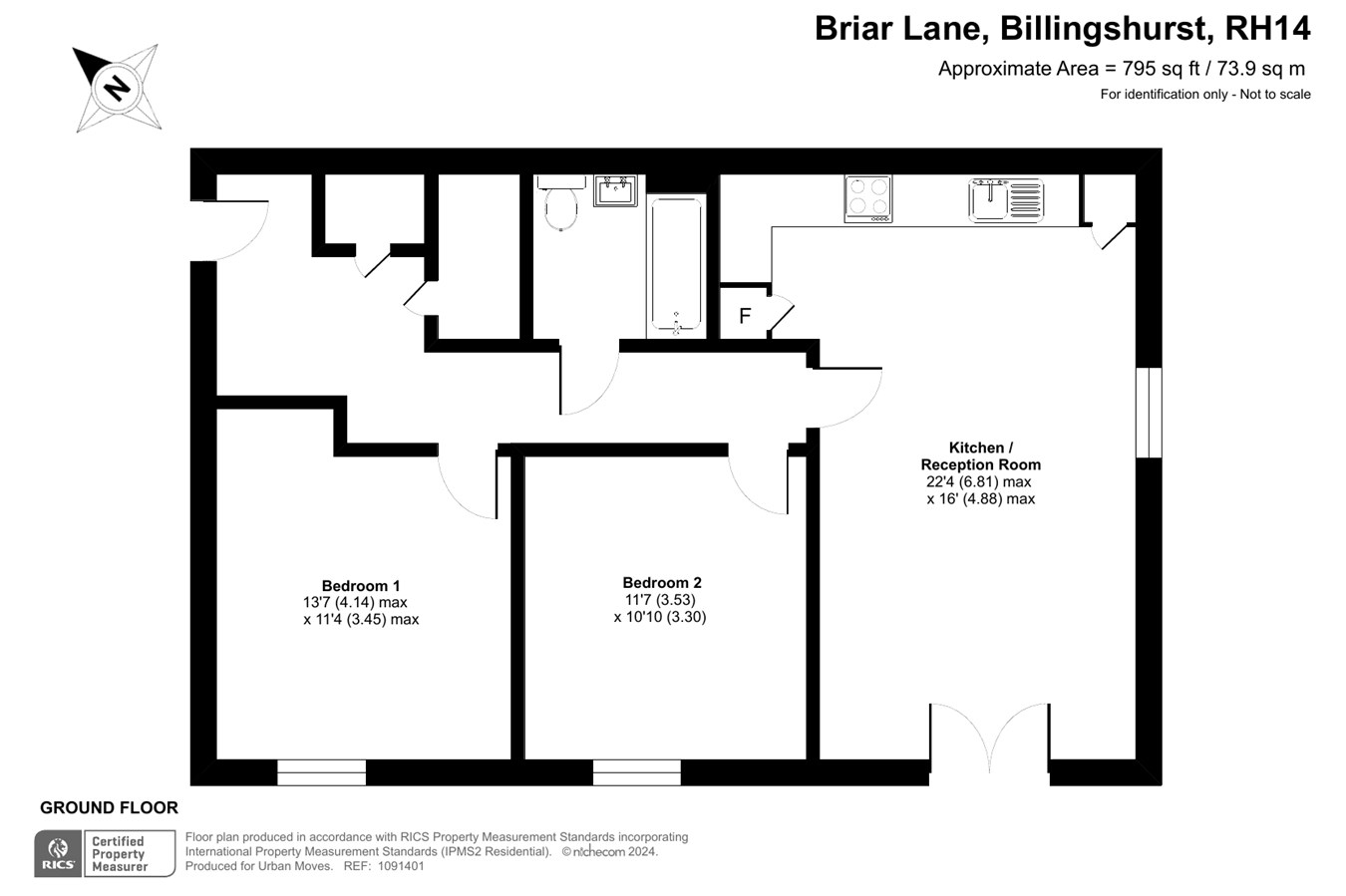Flat for sale in Briar Lane, Billingshurst RH14
* Calls to this number will be recorded for quality, compliance and training purposes.
Property features
- Ground Floor with Small Patio
- Approx. 795 Sqft Gross Internal Area
- High Performance Glazing
- Open Plan Kitchen/Reception Room
- Parking Space
- Short Walk to Billingshurst Station
Property description
Tenure: Leasehold (125 years from 01/11/2018).
Service Charge: £58.57 per month (subject to annual review).
Ground Rent: £150.00 for the year.
Council Tax: Band C, Horsham District Council.
Please Note: This property is currently part-owned by Clarion Housing Association but is offered as a 100% open-market sale. Upon completion, the full leasehold title would transfer to the buyer.
This property is offered for sale in the condition seen. The housing association does not warrant to carry out any remedial or redecoration work of a cosmetic nature unless specifically advised in writing. As a general rule, fitted domestic appliances are included in the sale; non-fitted appliances are not. If you require confirmation, you must request this in writing from Urban Moves. The information in this document supersedes any information given verbally either in person or by telephone. Pets not permitted (except assistance animals).
Ground Floor
Entrance Hallway
Reception
22' 4" max. X 16' 0" max. (6.81m x 4.88m)
Kitchen
included in reception measurement
Bedroom 1
13' 7" max. X 11' 4" max. (4.14m x 3.45m)
Bedroom 2
11' 7" x 10' 10" (3.53m x 3.30m)
Bathroom
Property info
For more information about this property, please contact
Urban Moves, TW9 on +44 20 3641 8096 * (local rate)
Disclaimer
Property descriptions and related information displayed on this page, with the exclusion of Running Costs data, are marketing materials provided by Urban Moves, and do not constitute property particulars. Please contact Urban Moves for full details and further information. The Running Costs data displayed on this page are provided by PrimeLocation to give an indication of potential running costs based on various data sources. PrimeLocation does not warrant or accept any responsibility for the accuracy or completeness of the property descriptions, related information or Running Costs data provided here.




















.png)
