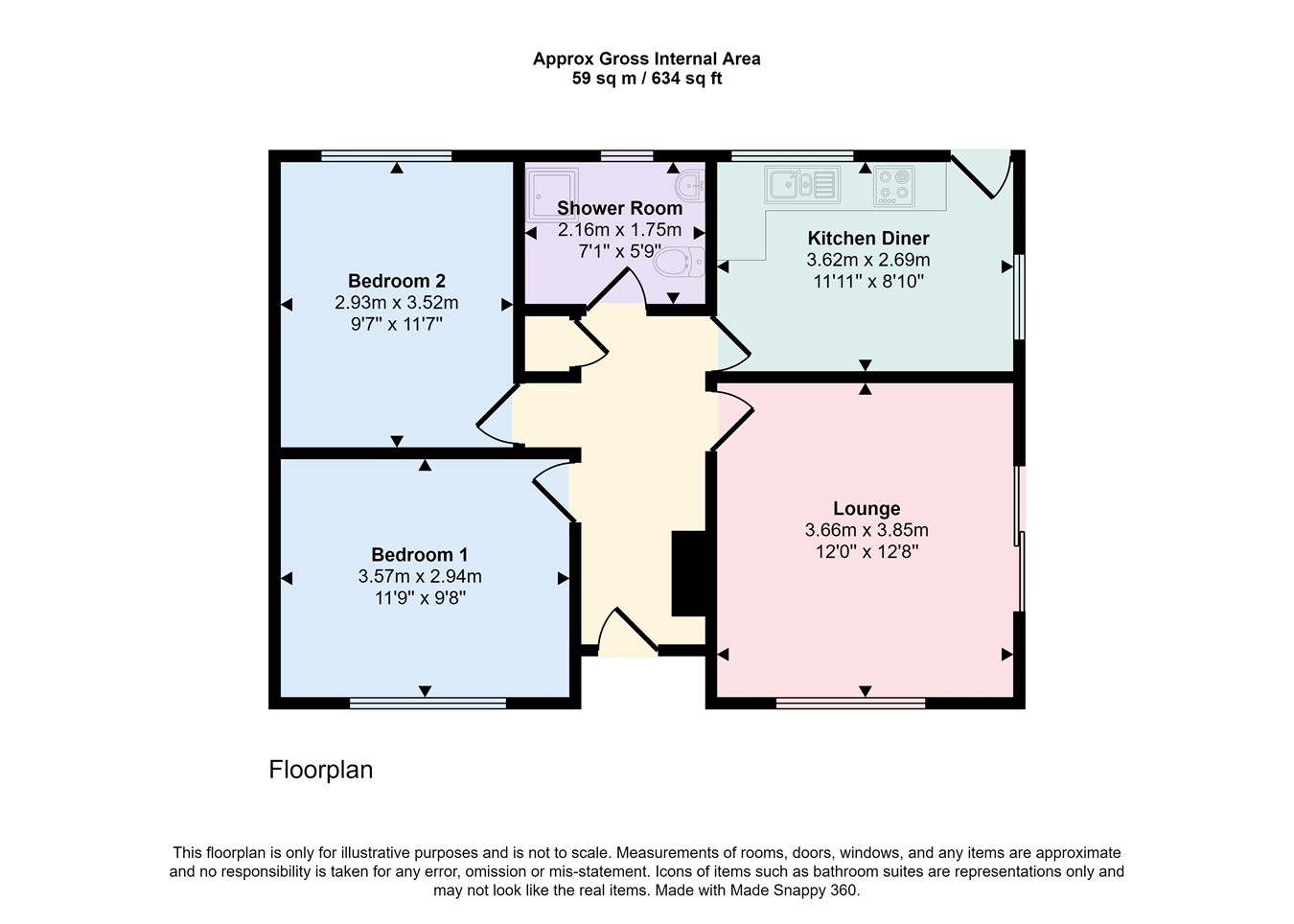Detached bungalow for sale in Braithwaite, Keswick CA12
* Calls to this number will be recorded for quality, compliance and training purposes.
Property features
- Detached Bungalow
- Two bedrooms
- Garage
- Parking
- Fine Views
- Garden
Property description
Sunset is situated in a lovely part of Braithwaite Village, being close to the village shop and local Café. Braithwaite Village is 4 miles from Keswick and is on the local bus route to Keswick and the South Lakes and Cockermouth and the Western fells. There is also easy access up to Whinlatter and the Whinlatter centre. The property would suit a range of buyers as it can be used as a permanent home, investment opportunity or second home.
Sunset is a detached bungalow set in a small cul-de-sac in the heart of the village and briefly comprises of two bedrooms, kitchen, lounge, and shower room. To the outside there is a garage and ample parking on the front drive area with the garden extending down the side of the property and round to the back. The property boasts lovely views of the surrounding Lakeland fells. The property is fully doubled glazed. Heating is via electric storage heaters and hot water is provided via an Immersion tank.
Accommodation:
Entrance:
Entrance door. Door to: -
Hallway:
Access to all room. Storage heater. Loft access. Door to cupboard housing Optimum hot water cylinder and controls.
Kitchen
Range of modern base units and draws with solid wood worksurface. Two wall units. Integrated electric hob and oven. Space for Fridge/Freezer. Space for dining table and chairs. Double aspect windows with views of Barrow Fell and surrounding fells. Part tiled. Door to garden. Storage heater.
Living Room
Large window to front with views. Patio doors giving access to side garden and views of Barrow Fell. Electric fire with slate surround and slate hearth. Storage heater.
Bedroom One
Double bedroom. Large window facing the front with views. Storage heater.
Bedroom Two
Double bedroom. Window facing to the rear garden. Storage heater.
Shower Room:
Window. Corner shower unit. Wash hand basin set in unit with draws. WC. Fully tiled. Chrome ladder style electric radiator.
Outside
To the front of the property is a large area with crazy paving for parking. This area is bordered by mature shrubs for privacy. The garden extends down the side of the property to the back where there is a shallow stream running at the bottom of the garden. The garden is bordered by mature trees, shrubs, and plants. A paved walkway runs from the front to the back of the property and the garden is laid to lawn. Views are to the front and back of the property of the surrounding Lakeland fells.
Garage
Single with up and over door.
Services
Mains electricity is connected. The property has a septic tank which is located on the neighbouring property. Heating is provided by electric storage heaters and water heating is provided by an immersion cylinder tank located in the cupboard in the hallway.
Agent’s Note
The property was affected by the floods of 2015. This is the only time we have been informed that the property has suffered with flooding. There has been flood barriers fitted to the doors and flood air brick also fitted. There has been a lot of works carried out in the area since the last flood of 2015 and this has been effective so far.
Appliances included, mobile phone and broadband results not tested by Edwin Thompson Property Services Limited.
Council Tax
Edwin Thompson is advised by our client who identifies the property as being within Band “D”. The Cumberland Council website quotes the total Council Tax payable for the year 2022/23 as being £2140.86.
Offers
All offers should be made to the Agents, Edwin Thompson Property Services Limited.
Viewing
Strictly by appointment through the Agents, Edwin Thompson Property Services Limited.
Property info
For more information about this property, please contact
Edwin Thompson, CA12 on +44 176 87 33596 * (local rate)
Disclaimer
Property descriptions and related information displayed on this page, with the exclusion of Running Costs data, are marketing materials provided by Edwin Thompson, and do not constitute property particulars. Please contact Edwin Thompson for full details and further information. The Running Costs data displayed on this page are provided by PrimeLocation to give an indication of potential running costs based on various data sources. PrimeLocation does not warrant or accept any responsibility for the accuracy or completeness of the property descriptions, related information or Running Costs data provided here.




























.jpeg)
