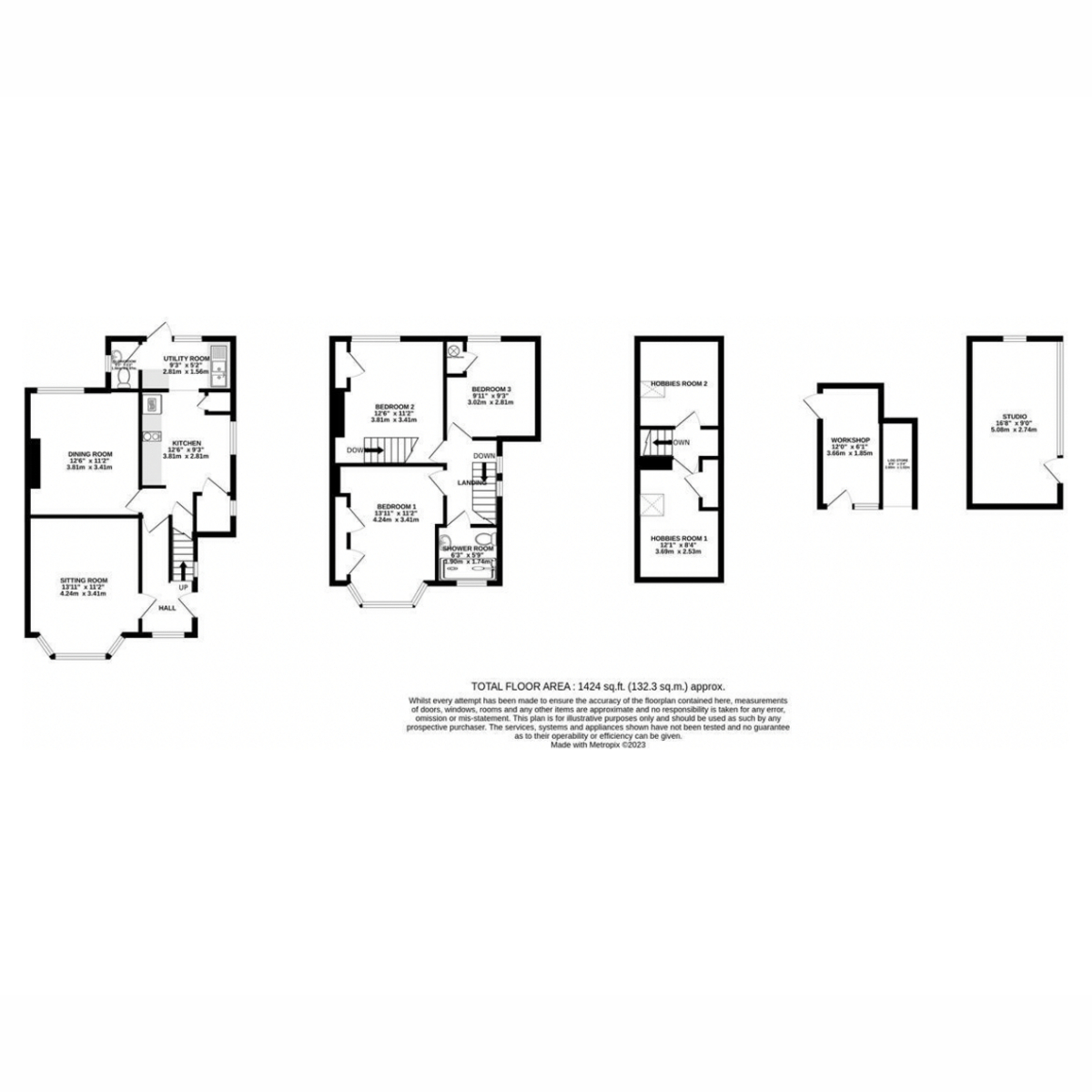Semi-detached house for sale in Carron Lane, Midhurst GU29
* Calls to this number will be recorded for quality, compliance and training purposes.
Property features
- Unique semi-detached home
- 3 Well proportioned bedrooms
- 2 Additional attic rooms
- Bright spacious kitchen
- Sitting & dining room
- Downstairs cloakroom & utility
- First floor family bathroom
- Large studio & plethora of outbuildings
- Ample parking and substantial garden
- Enviable location close to town centre
Property description
Hollybank is a unique property situated a short walk from the High Street. The outside of this property looks neat and tidy but step inside and the space and level of order continues. There is nothing this home does not offer.
The hallway is bright and airy and creates a warm welcome for guests and loved ones and from here you are enticed into the illuminated sitting room, with its generous bay window allowing light to flood in and the perfect spot to see the comings and goings of Carron Lane. This is comfortable room, where you want to curl up with a coffee and a magazine at the end of a busy day. Next door is the dining room, with a fireplace and door to the garden. This is a space which could be used for dining or has the flexibility to be a playroom so a family can co-exist together but have the freedom to be doing their own thing.
Sitting proudly at the rear of the house is the neutral fully fitted kitchen with elegant white wall and floor units, clean lines and space for a breakfast bar, for speedy breakfasts or homework at the end of the day whilst supper is being prepared. The additional utility room, with plumbing for white goods and separate cloakroom tick all the ‘practical living’ boxes !
This property has a homely feel about it and this continues upstairs where the wraparound landing guides you off to each of the 3 bedrooms and family bathroom. The sizeable Principal bedroom with bay window and built in storage overlooks the rooftops of Midhurst to the front. Bedroom 3 is the smaller of the bedrooms, however, remains a good size double with pretty green views. Bedrooms 2 is another generous double boasting views front and rear, build in storage and stairs to the two attic hobby rooms. Perfect work from spaces to tuck yourself away in quite work mode solitude or for older children to peacefully overindulge in satisfactory gaming “!
What strikes you most about this home is how peaceful it is, despite being situated so close to the town centre, you can hear yourself think, there are no distractions, the property is in order and so are you.
Outside
To the front of the house is an expanse of parking on the private driveway for numerous cars, and certainly space to ride a scooter or two ! The rear garden is approx. 375 ft laid mainly to law hemmed with panel fencing and intermittent borders. There is a raised patio for enjoying a gin and tonic, space for the trampoline and an abundance of outbuilings. The studio is a blank canvas for use as a home office, office room or outside playroom. In addition there is a workshop, wood store and greenhouse, every man or gardeners idea of heaven.
Services
Mains water and drainage
Gas central heating
Double glazed throughout
EPC – D
Local Authority
Chichester District Council –
Council Tax Band - E
Property info
For more information about this property, please contact
Porter Estate Agents, GU31 on +44 1730 239052 * (local rate)
Disclaimer
Property descriptions and related information displayed on this page, with the exclusion of Running Costs data, are marketing materials provided by Porter Estate Agents, and do not constitute property particulars. Please contact Porter Estate Agents for full details and further information. The Running Costs data displayed on this page are provided by PrimeLocation to give an indication of potential running costs based on various data sources. PrimeLocation does not warrant or accept any responsibility for the accuracy or completeness of the property descriptions, related information or Running Costs data provided here.


























.png)