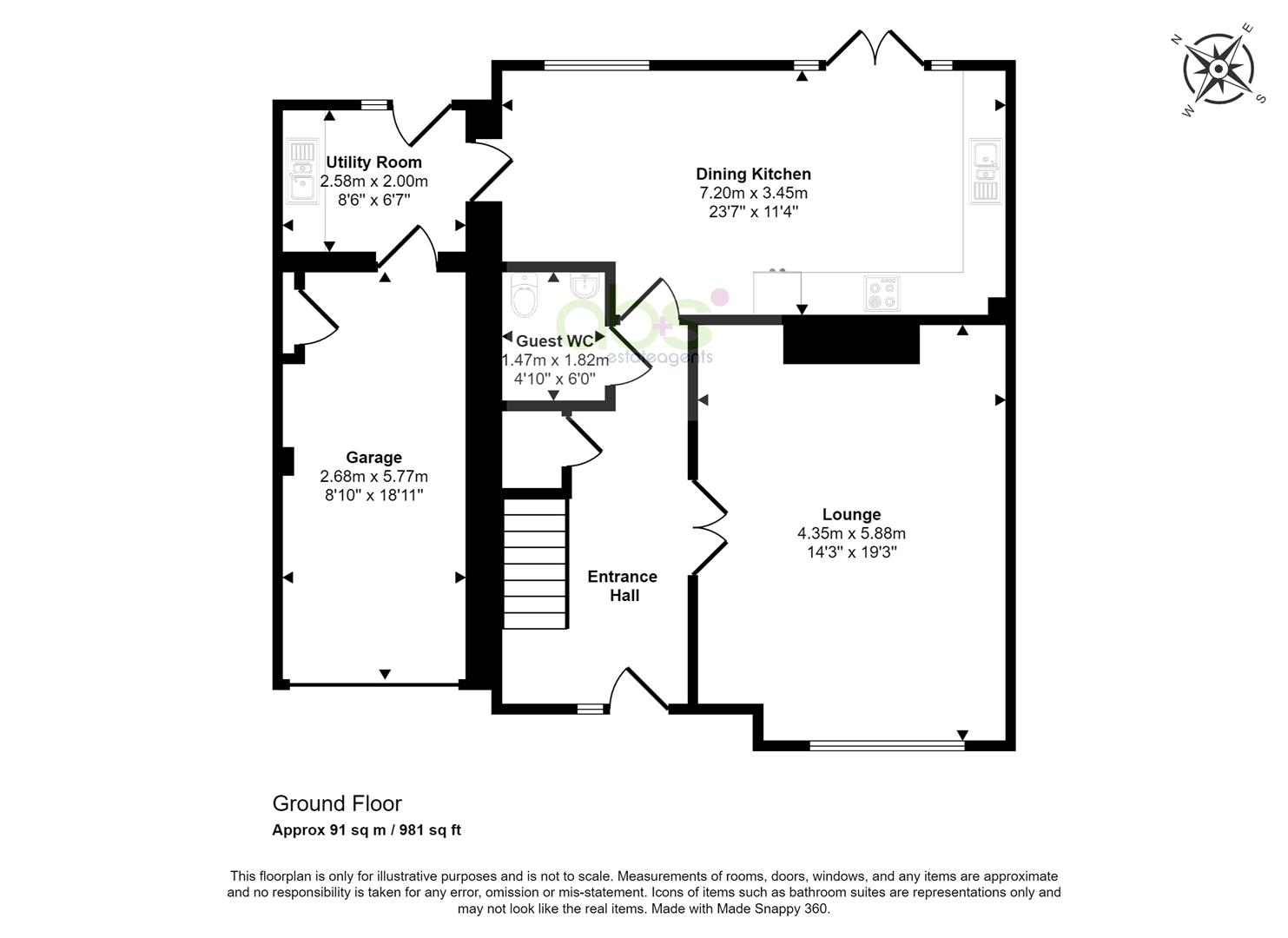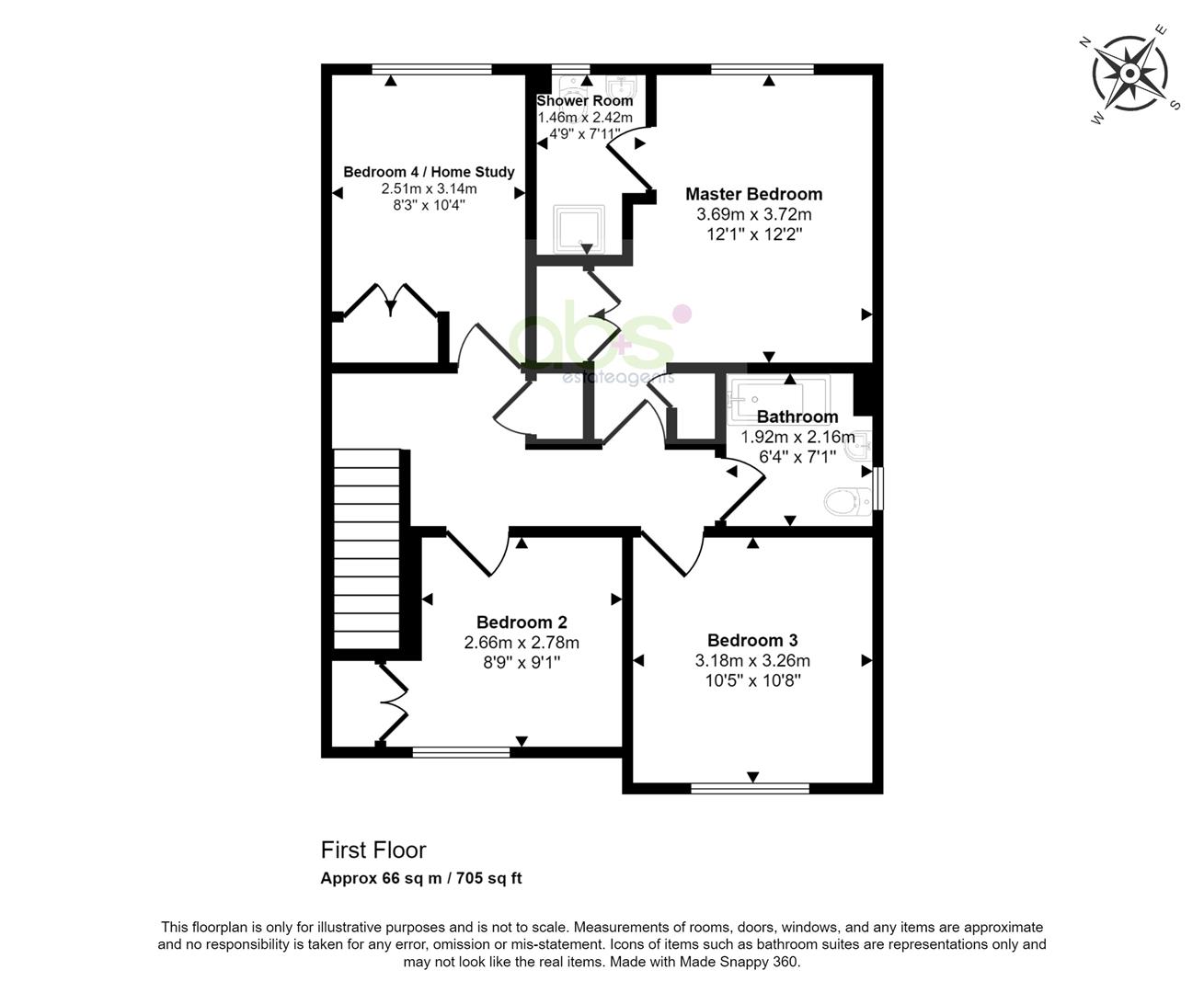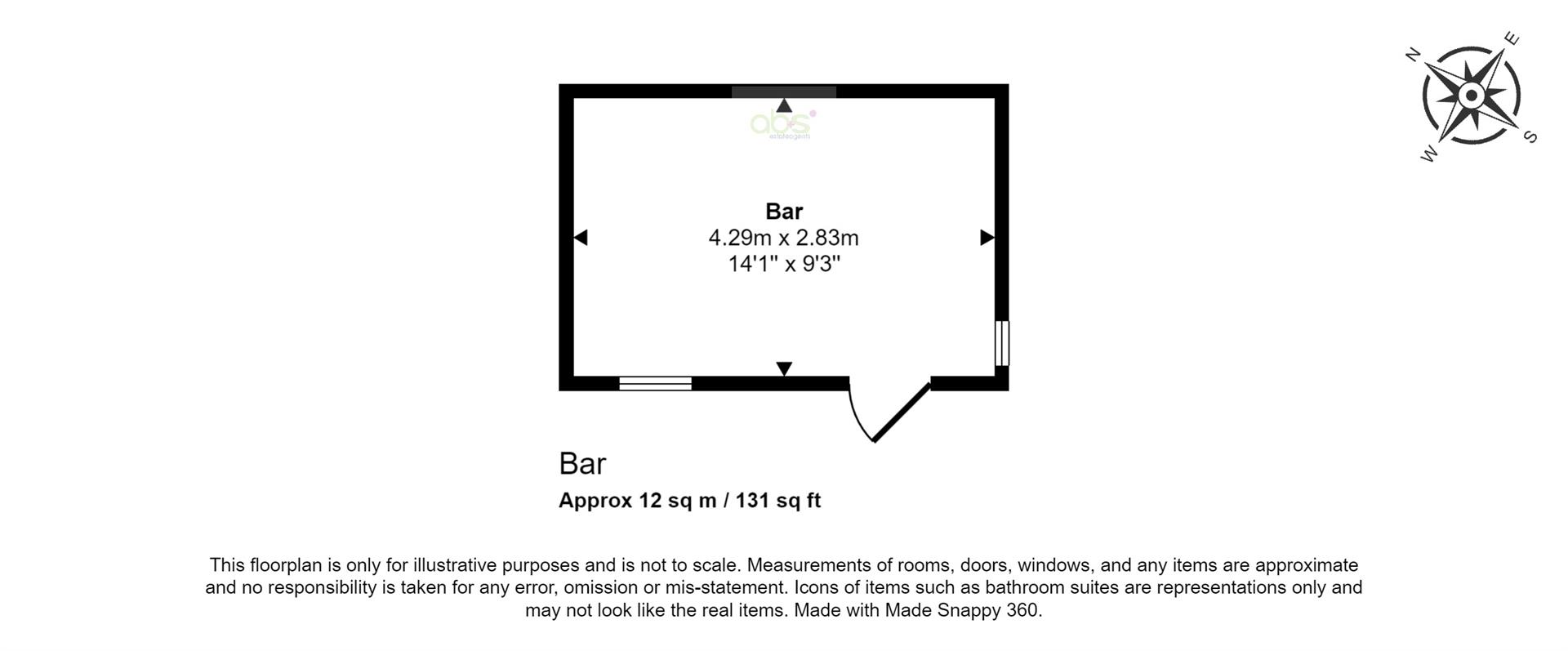Detached house for sale in Kintrae Crescent, Elgin IV30
* Calls to this number will be recorded for quality, compliance and training purposes.
Property features
- Detached family Home : Cul de sac situation
- Extra large plot : Terraced garden : Integral garage
- Separate Workshop : Bar in the Garden : Pizza oven and BBQ
- Lovely large Lounge with cinema style tv
- Generous dining kitchen
- Utility Room : Integral Garage : Downstairs wc
- 4 great bedrooms
- Master with en suite shower room and generous fitted storage
- Family bathroom : Gas CH : Double Glazing
- Early viewing essential
Property description
Welcome to Kintrae Crescent, Elgin - a charming detached house that is sure to capture your heart! This nearly new property, built in 2017, boasts a spacious 1,463 sq ft of living space, perfect for a growing family.
Situated in a quieter cul-de-sac location within this very popular and firmly established development, this home offers the ideal blend of tranquillity and convenience. With a lovely large Lounge with mega cinema style tv along with a generous family dining kitchen, plus utility and guest 2c, 4 bedrooms, and 2 bathrooms, there is ample space for both relaxation and privacy.
One of the standout features of this property is the larger than usual plot it sits on, providing plenty of outdoor space for gardening, playtime, or simply enjoying the fresh air.
Parking will never be an issue with space for several vehicles, ensuring both security and convenience for you and your guests. Additionally, the presence of a workshop and a separate bar adds a touch of versatility to this already impressive property.
Don't miss out on the opportunity to make this house your home - book a viewing today and envision the endless possibilities that await you at Kintrae Crescent!
Entrance Hallway (1 x 5.36 (3'3" x 17'7"))
Spacious and well presented Hallway with 2 matching ceiling light fittings, radiator and click laminate flooring. Staircase to the upper floor. Understair cupboard. Doors to Lounge, Dining Kitchen and :-
Guest Wc (1.47 x 1.82 (4'9" x 5'11"))
Handy downstairs wc with wash hand basin. Ceiling light, radiator and click laminate flooring.
Lounge (4.35 x 5.88 (14'3" x 19'3"))
Double door entry to the lovely large lounge with bespoke media unit with wall mounted tv and storage to both sides. Stylish bio ethanol fireplace. Ceiling light, 2 radiators and quality carpet. 3 front facing transom windows affording good natural light.
Dining Kitchen (3.45 x 7.2 (11'3" x 23'7"))
Again, a great sized family space incorporating a fully fitted kitchen and spacious family dining area. The kitchen end has 2 patio doors (full height windows adjacent) opening out to the rear garden. The kitchen has a full range of fitted units with co-ordinating work surfaces and upstands. 5 ring gas hob, electric oven, extractor hood and glass splashback. Also integral fridge/freezer. Space for dishwasher. The dining end has a further 2 transom windows. Two matching light fittings, 2 radiators and click laminate flooring. Door to :-
Utility Room (2.58 x 2 (8'5" x 6'6"))
Utility room with range of units to match the kitchen including sink and drainer. Space for appliances. Ceiling light, Xpelair, radiator and click laminate flooring. Door to rear garden and lockable firedoor to the :-
Integral Garage (2.88 x 5.77 (9'5" x 18'11"))
Garage with up and over door. Separate boiler room. Pull down ladder to upper level storage. Light and power. Plenty fitted shelving.
Upper Landing (2 x 4 (6'6" x 13'1"))
Carpeted staircase leads to the upper landing with full length cupboard. 2 ceiling light fittings, radiator and carpet.
Master Bedroom (3.69 x 3.72 (12'1" x 12'2"))
Generous rear facing Master bedroom with his and her fitted wardrobes. Ceiling light fitting, radiator and carpet. Door to :-
En Suite Shower Room (1.46 x 2.42 (4'9" x 7'11"))
Double shower enclosure with wet wall panelling and mains shower. Wash hand basin and wc. Rear facing window. Fitted mirror. Ceiling light, Xpelair, radiator and vinyl flooring.
Bedroom 2 (2.66 x 2.78 (8'8" x 9'1"))
Attractively appointed front facing bedroom with feature wall uplighting. Ample room for furniture. Ceiling light, radiator and carpet.
Bedroom 3 (3.18 x 3.26 (10'5" x 10'8"))
Third good front facing bedroom, again with ample room for furniture. Hatch to loft space. Ceiling light, radiator and carpet.
Bedroom 4 Or Home Office (2.51 x 3.14 (8'2" x 10'3"))
Used as a home office currently, 4th double bedroom with double fitted wardrobe. Ceiling light, radiator and click laminate flooring.
Family Bathroom (1.92 x 2.16 (6'3" x 7'1"))
Bathroom with bath, wc and wash hand basin. Mains shower fitted over the bath with screen in place. Window. Fitted mirror. Ceiling light fitting, Xpelair, radiator and vinyl flooring.
Front Garden
Beautifully presented extra large front garden laid to gravel chips and driveway.
Rear Garden
Lovely terraced rear garden with patio and pizza oven and bbq area.
Workshop (2.9 x 6.4 (9'6" x 20'11"))
The handyman's dream - bespoke workshop installed by the current owners with front and rear doors. Light and power. Workbench, shelving and storage.
Bar (2.83 x 4.29 (9'3" x 14'0"))
Super fun Covid lockdown project which speaks for itself!
Fixtures And Fittings
The fitted floor coverings, blinds and light fittings will be included in the sale price along with the integral kitchen appliances. Some items may be available by separate negotiation ie the tv in the lounge.
Home Report
The Home Report Valuation as at end April, 2024 is £315,000, Council Tax Band F and epi rating is B.
Property info
8 .Jpg View original

Ground Floor .Jpg View original

First Floor.Jpg View original

Workshop.Jpg View original

Bar.Jpg View original

For more information about this property, please contact
A B and S Estate Agents, IV30 on +44 1343 337973 * (local rate)
Disclaimer
Property descriptions and related information displayed on this page, with the exclusion of Running Costs data, are marketing materials provided by A B and S Estate Agents, and do not constitute property particulars. Please contact A B and S Estate Agents for full details and further information. The Running Costs data displayed on this page are provided by PrimeLocation to give an indication of potential running costs based on various data sources. PrimeLocation does not warrant or accept any responsibility for the accuracy or completeness of the property descriptions, related information or Running Costs data provided here.











































.png)