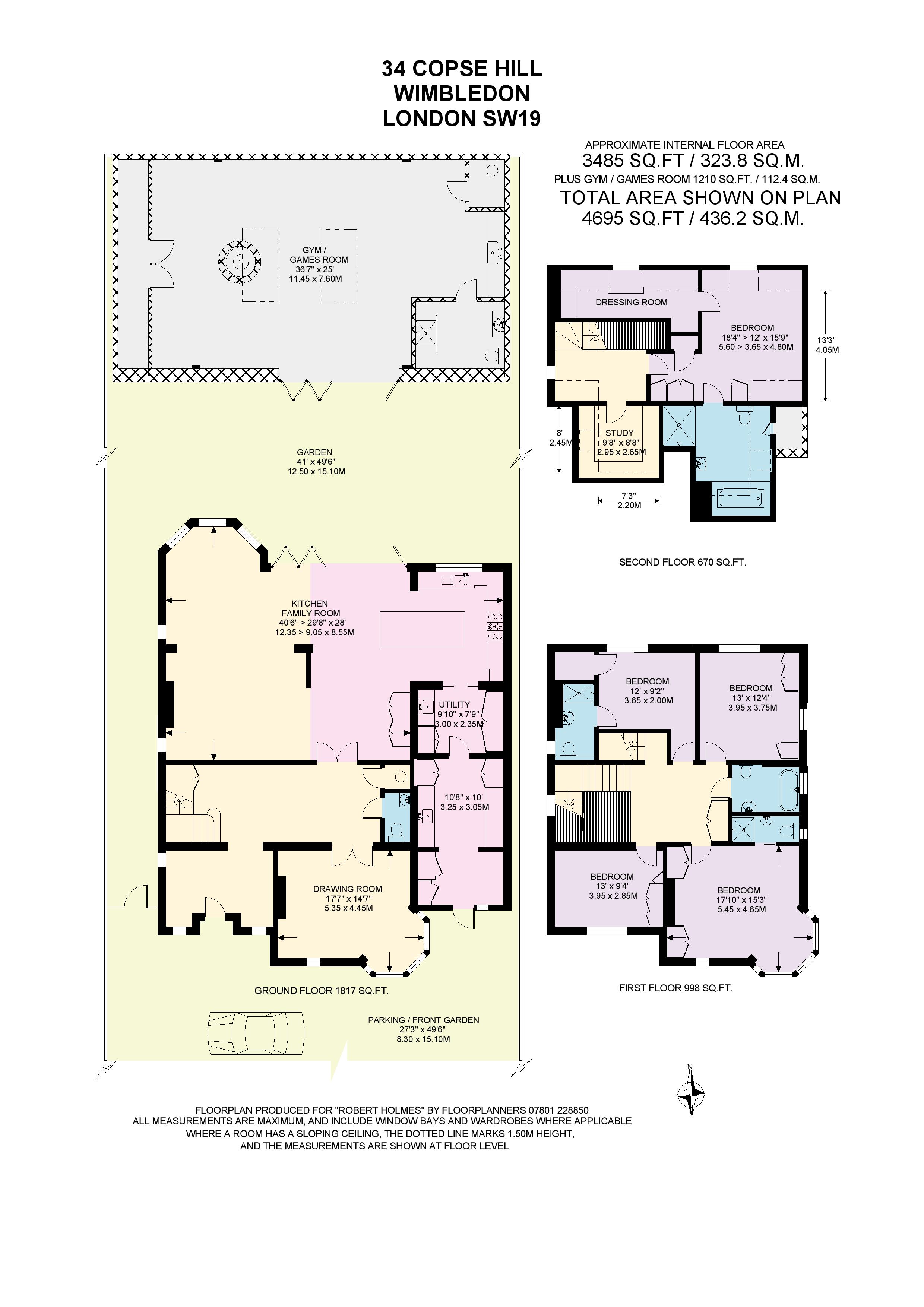Detached house for sale in Copse Hill, Wimbledon SW20
* Calls to this number will be recorded for quality, compliance and training purposes.
Property features
- Hallway
- Drawing room
- Kitchen/dining/family room
- Utility room and Cloakroom
- Main bedroom suite with dressing area and e/s bathroom
- 2nd floor Study
- 4 further Bedrooms
- 3 further Bath/shower rooms
- Garden studio with shower and wine cellar
- Garden
Property description
A chic and very attractively presented family house with a fully equipped garden studio located within walking distance of Wimbledon Common and the Village, excellent local schools and sports clubs<br/><br/>This chic and very attractively presented family house offers plenty of space for both family life and entertaining together with a fully equipped garden studio.
Located behind a paved driveway with electronically operated gates and side access to the rear, the house enjoys a feeling of privacy and security. An elegant drawing room is situated off the hall to the front of the property with feature fireplace and wooden flooring. To the rear is the stunning kitchen/dining/family room with oak beams and bi-fold doors to the garden. This provides a wonderful entertaining/living space, and the bi-fold doors provide an almost seamless transition to the terrace and garden giving additional warmer weather party space. The custom-built kitchen has a range of fitted units with integrated appliances and there is a central island offering additional storage space and dining area. Adjoining the kitchen is a fully fitted utility room and boot room with door to the front of the property. There is also a guest cloakroom on this floor.
Upstairs, arranged around the landing are four double bedrooms, two of which have en-suite shower rooms and there is a smartly presented family bathroom. The principal bedroom suite is set on the second floor and has a separate dressing room and large en-suite bathroom. A study completes this floor.
Outside, the rear garden has a terrace and a lawned area with plant and shrub borders. To the rear of the garden is a fully equipped garden studio with an open plan kitchen/reception/dining area with hatch to a bespoke wine room and bi-fold doors to a patio and the garden, and there is a separate shower room.
Property info
For more information about this property, please contact
Robert Holmes, SW19 on +44 20 3478 3572 * (local rate)
Disclaimer
Property descriptions and related information displayed on this page, with the exclusion of Running Costs data, are marketing materials provided by Robert Holmes, and do not constitute property particulars. Please contact Robert Holmes for full details and further information. The Running Costs data displayed on this page are provided by PrimeLocation to give an indication of potential running costs based on various data sources. PrimeLocation does not warrant or accept any responsibility for the accuracy or completeness of the property descriptions, related information or Running Costs data provided here.



























.jpeg)
