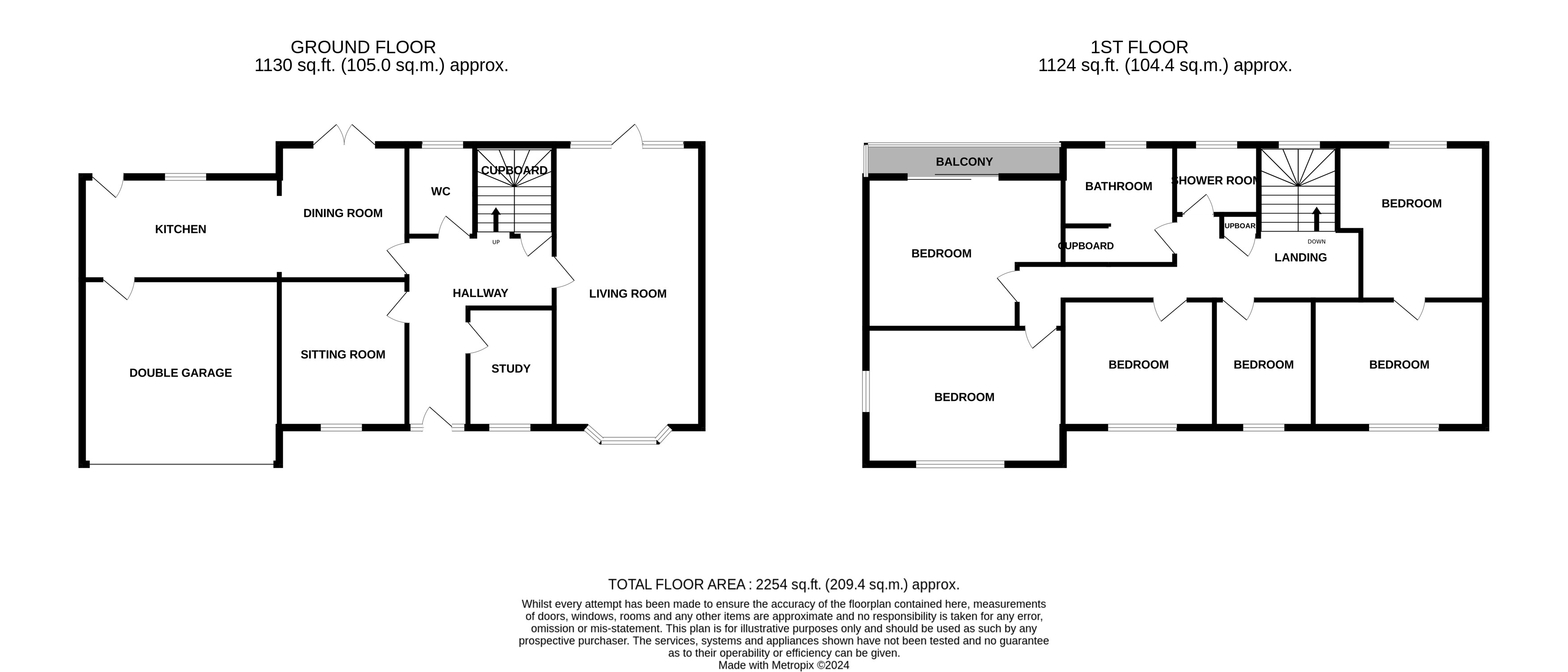Detached house for sale in Goodwell Lea, Brancepeth, Durham DH7
* Calls to this number will be recorded for quality, compliance and training purposes.
Property features
- Chain free
- Spacious home
- Rarely available
Property description
Ben Charles are delighted to market this unique six bedroom detached home in one of the most sought-after village locations on the outskirts of Durham City. The property, boasting over 2300 sq.ft, briefly comprises to the ground floor: Entrance hallway that leads to the study and sitting room. The full-length living room features a door to the rear garden and a bay window overlooking the front. The open-plan kitchen/dining space, perfect for entertaining, has French doors providing direct access to the rear garden. An internal door leads to the integral double garage. To the first floor are six bedrooms as well as the family bathroom and additional shower room. Externally the property offers ample parking for multiple vehicles via a block-paved driveway along with a double garage providing further parking/storage to the front. The rear garden is laid to lawn and benefits from backing onto Brancepeth Woods, providing a very private plot.
The house also enjoys lovely views over the surrounding countryside and is further enhanced by the nearby Cycle track that has been created from the old rail line and provide a superb and safe area for dog walkers, cyclists, runners, horse riding and wheelchair users. The old lines extend for miles across the County Durham countryside and a link into the C2C pathway.
Goodwell Lea is a small development of detached houses and bungalows pleasantly situated in the centre of Brancepeth Village, which is a conservation area and one of the most picturesque and sought after villages in County Durham. The village itself is situated adjacent to the A (690) Highway which provides access to Durham City (5 miles) where there are comprehensive shopping and recreational facilities and amenities available. It is also well placed for access to the A (167) Highway which provides good road links to both North and South.
Entrance Hallway
Double glazed entrance door to front, under stairs cupboard, staircase to first floor and radiator.
Cloakroom/WC (2.2m x 1.6m)
Window to rear, low level WC and wash hand basin in vanity unit and radiator.
Study (2.9m x 2.1m)
Window to front and radiator.
Living Room (6.9m x 3.6m)
Bay window to front, fireplace with gas fire, two radiators, two windows to rear and single door leading to rear garden.
Sitting Room (3.4m x 3.1m)
Window to front and radiator.
Dining Room (3.3m x 3.1m)
Double glazed French doors leading to rear garden, tiled floor, radiator and opening to kitchen.
Kitchen (4.8m x 2.5m)
Fitted wall and base units with coordinating work surfaces, double drainer sink unit, space for Range cooker, integrated dishwasher, space for washing machine, partially tiled walls, window to rear, door to rear garden, door to garage and tiled floor.
First Floor Landing
Window to rear and cupboard.
Master Bedroom (4.51m x 3.9m)
Patio doors leading to balcony and heater.
Bedroom Two (4.5m x 3.3m)
Windows to front and side, fitted wardrobes and two radiators.
Bedroom Three (4.2m x 3.1m)
Window to front and radiator.
Bedroom Four (3.7m x 2.7m)
Window to rear and radiator.
Bedroom Five (3.9m x 3.1m)
Window to front and radiator.
Bedroom Six (3.1m x 2.4m)
Window to front and radiator.
Shower Room (2m x 1.7m)
Three piece suite comprising step in shower cubicle, low level WC, wash hand basin, extractor fan, heated towel rail and window to rear.
Bathroom (2.9m x 2.7m)
Three piece suite comprising panelled bath with shower over, pedestal wash hand basin, low level WC, partially tiled walls, shaver point, extractor fan, window to rear and radiator with towel rail.
Front Garden
Laid to lawn with walled and hedged boundaries.
Rear Garden
Laid to lawn with mature planted borders, paved patio, fenced boundaries and gated access.
Double Garage
Up and over door and door to kitchen.
EPC Rating
D
Council Tax
Band G
Property info
For more information about this property, please contact
Ben Charles, DH1 on +44 191 392 0958 * (local rate)
Disclaimer
Property descriptions and related information displayed on this page, with the exclusion of Running Costs data, are marketing materials provided by Ben Charles, and do not constitute property particulars. Please contact Ben Charles for full details and further information. The Running Costs data displayed on this page are provided by PrimeLocation to give an indication of potential running costs based on various data sources. PrimeLocation does not warrant or accept any responsibility for the accuracy or completeness of the property descriptions, related information or Running Costs data provided here.


































.png)
