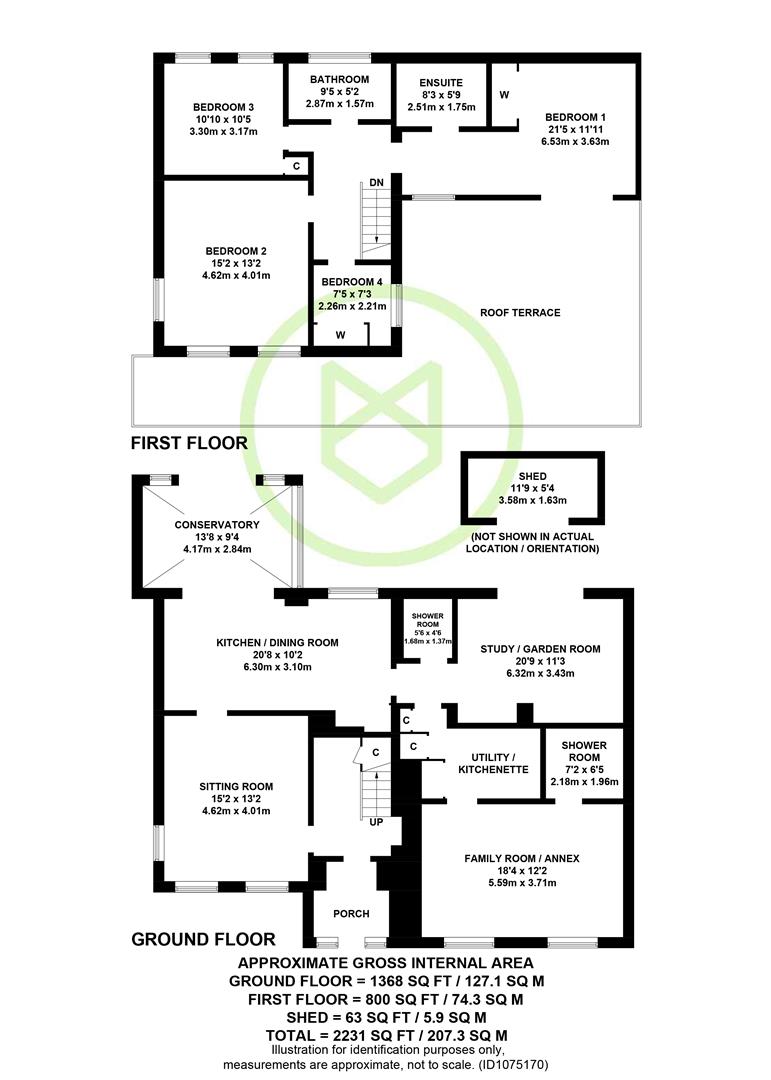Detached house for sale in Butts Green, Lockerley, Hampshire SO51
* Calls to this number will be recorded for quality, compliance and training purposes.
Property features
- A light and spacious detached home in the popular village of Lockerley
- Potential for annex, with access to shower room and kitchenette
- Far reaching westerly facing views from a roof terrace, enjoying evening sun sets
- Four bedrooms, luxury en-suite, family bathroom and two further shower rooms
- Sitting room, kitchen/dining room and conservatory
- Study/Garden room, with access to ground floor shower room
- Family room, with access to ground floor shower room and kitchenette
- Driveway parking for several vehicles
Property description
A beautifully presented, wonderfully light and social home, located within Lockerley village, enjoying far reaching westerly facing countryside views and the benefit of annex potential. The ground floor consists of a sitting room, kitchen/dining room opening into a conservatory, study/garden room, two shower rooms and large family room with annex potential. Upstairs are four bedrooms, with bedroom one benefiting from a luxury en-suite and large roof terrace. Outside is a low maintenance rear garden with a 'John Lewis Pod Summerhouse' and ample driveway parking to the front of the home.
Ground Floor
A large porch opens into the entrance hallway, which provides access to the first floor via the staircase, the under stairs storage and sitting room. The sitting has a pleasant double aspect, an opening leads to the kitchen/dining room. This is a wonderfully light and open space, ideal for entertaining and family alike, the perfect space for modern living. The kitchen is fitted with a range of cupboards and drawers, a six ring 'Bosch' hob with extractor canopy over, double 'Neff' oven with warming drawer and space for fridge/freezer. The conservatory leads to and overlooks the rear garden. A study/garden room has sliding doors leading to the rear garden, there is access to a shower room which is fitted with a WC with inset wash hand basin, enclosed shower cubicle and heated towel rail. The study/garden room offers many uses as a room, including a ground floor bedroom. The family room/annex is a large room overlooking the front of the home, with an open plan kitchenette/utility room. Access leads to a shower room with WC, wash basin, walk in shower and heated towel rail.
First Floor
The first floor landing provides access to the four bedrooms, the family bathroom and loft space. Bedroom one is a double room with built in wardrobes, the en-suite is fitted with stylish white suite comprising WC, wash basin, freestanding bath with shower attachment and heated towel rail. Sliding doors lead from bedroom one to a large roof terrace, with far reaching countryside views and a westerly aspect enjoying the afternoon sun and evening sun sets. Bedrooms two and three are both double rooms and bedroom four, currently used as a dressing room, is a good size single room. The family bathroom is fitted with a modern white suite comprising WC, wash basin, bath with shower over, fitted shower screen and heated towel rail.
Outside
The rear garden offers a great deal of privacy, is laid with artificial lawn and a large patio area. There is 'John Lewis Ornate Garden Summerhouse Pod', an outbuilding with power and lighting and a further shed. Side access leads to the front of the home. The front garden is mainly laid to lawn with well stocked borders.
Parking
There is driveway parking for several vehicles to the front of the home.
Location
Lockerley is a beautiful scenic village in the heart of the Test Valley, offering a semi-rural setting and a lovely community feel. There is a local primary school as well as an ideal convenience store opposite Lockerley Green. The village itself is well connected to Romsey (6.4 miles) and neighbouring villages of Dunbridge and West Dean which host a train station and a popular public house.
Sellers Position
Looking for forward purchase
Heating
Oil fired central heating
Infants & Junior School
Lockerley C of E Endowed Primary School
Secondary School
Test Valley School
Council Tax
Band G - Test Valley Borough Council
Property info
Final_1075170_Tyndale-Butts-L_260424164449611.Jpg View original

For more information about this property, please contact
Henshaw Fox Estate Agents, SO51 on +44 1794 329649 * (local rate)
Disclaimer
Property descriptions and related information displayed on this page, with the exclusion of Running Costs data, are marketing materials provided by Henshaw Fox Estate Agents, and do not constitute property particulars. Please contact Henshaw Fox Estate Agents for full details and further information. The Running Costs data displayed on this page are provided by PrimeLocation to give an indication of potential running costs based on various data sources. PrimeLocation does not warrant or accept any responsibility for the accuracy or completeness of the property descriptions, related information or Running Costs data provided here.
































.png)