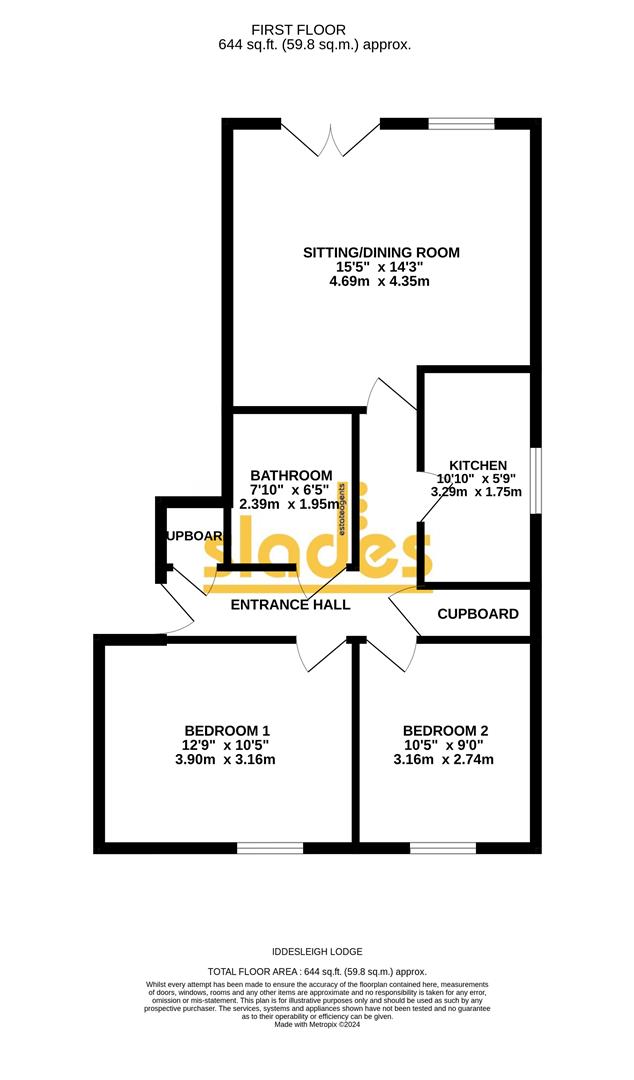Flat for sale in Iddesleigh Lodge, Stokewood Road, Bournemouth BH3
* Calls to this number will be recorded for quality, compliance and training purposes.
Property features
- Modern 1st floor purpose built apartment
- 2 double bedrooms
- Spacious living area with juliette balcony
- Modern kitchen & bathroom
- Gas central heating
- UPVC double glazing
- Southerly facing communal garden
- Allocated off road parking
- Share of freehold/ low maintenance
- No chain
Property description
A modern first floor purpose built apartment within this sought after leafy residential location close to all local amenities
The accommodation with approximate room sizes comprises of a well presented communal entrance hall servicing only 4 apartments with door phone entry system and carpeted stairwell to the first floor and Flat 8. Doorway to the entrance hall with coved ceiling and pendant lighting, smoke alarm and access to loft storage space. Two useful storage cupboards, one housing the wall hung ‘GlowWorm’ gas combination boiler and wall hung electricity consumer unit together with useful shelving and hanging space. Georgian glazed door leads to the
Lounge / Dining Room (4.69 x 4.35 (15'4" x 14'3"))
Having a coved ceiling with two pendant lights, convection radiator with thermostatic valve and Georgian glazed uPVC double glazed window overlooking the communal garden / patio area. 'Juliette' style balcony with fully glazed uPVC doors and wrought iron balustrade.
Kitchen (3.27 x 1.75 (10'8" x 5'8"))
With inset spotlights, convection radiator with thermostatic valve and modern wood finished matching wall and base level cabinets with rolled edge working surfaces and tiled splashbacks incorporating a single drainer ceramic sink unit with chrome mixer tap over. Four burner ‘Zanussi’ gas hob with integrated extractor hood over and built in under counter double electric oven. Integrated washer dryer and space and plumbing for slimline dishwasher. Further space for full height freestanding fridge freezer. Frosted glazed Georgian style uPVC window to the side elevation.
Bedroom One (3.89 x 3.27 (12'9" x 10'8"))
Having inset spotlights to the coved ceiling, convection radiator with thermostatic valve and Georgian glazed uPVC window to the front elevation.
Bedroom Two (3.16 x 2.67 (10'4" x 8'9"))
Having a coved ceiling with central pendant light, convection radiator with thermostatic valve and Georgian glazed uPVC window to the front elevation.
Bathroom (2.29 x 1.78 (7'6" x 5'10"))
Being of a generous size with coved ceiling and inset spotlights. Fully tiled walls with feature dado style tile and chrome ladder style heated towel rail. Modern white suite comprising of a panel enclosed bath with centrally mounted chrome mixer taps and further wall mounted shower valve with fixed glazed shower screen. Pedestal wash hand basin with chrome mono block tap and close couple WC with dual central flush. Shaver point. Extractor unit.
Outside
There is an allocated off road parking space to the front of the property whilst to the rear, accessed via a lockable gate, there is a Southerly facing landscaped communal garden area with inset shrubs and seating areas.
Tenure
We understand the property comes with the benefit of share of freehold together with the remainder of a long lease.
Council tax band is 'B'.
Maintainance is approximately £628.00 (for the current period) paid twice yearly.
The current energy rating is C
Property info
For more information about this property, please contact
Slades Estate Agents, BH9 on +44 1202 984192 * (local rate)
Disclaimer
Property descriptions and related information displayed on this page, with the exclusion of Running Costs data, are marketing materials provided by Slades Estate Agents, and do not constitute property particulars. Please contact Slades Estate Agents for full details and further information. The Running Costs data displayed on this page are provided by PrimeLocation to give an indication of potential running costs based on various data sources. PrimeLocation does not warrant or accept any responsibility for the accuracy or completeness of the property descriptions, related information or Running Costs data provided here.






















.png)

