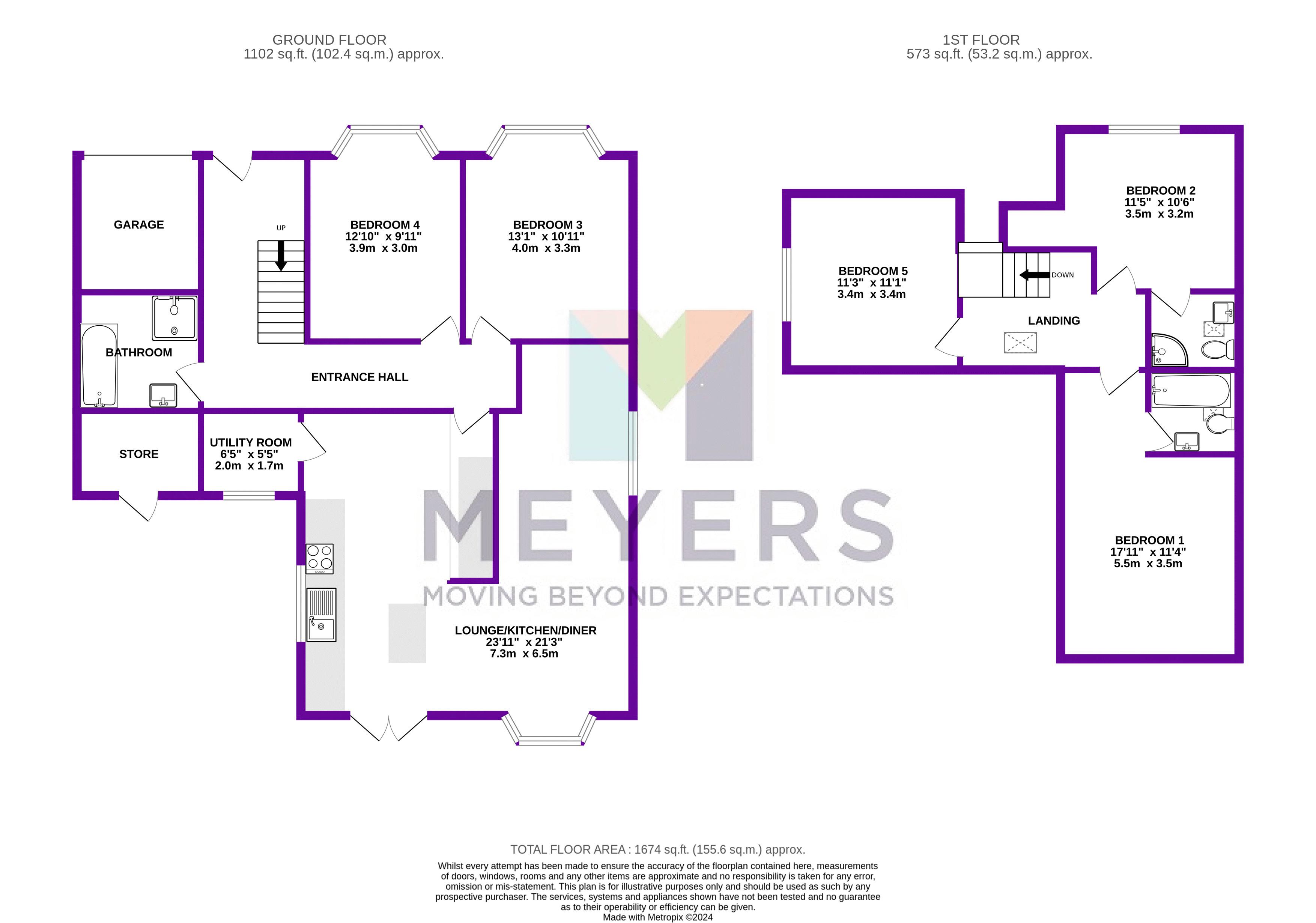Detached bungalow for sale in Glamis Avenue, Northbourne, Bournemouth - BH10
* Calls to this number will be recorded for quality, compliance and training purposes.
Property features
- Detached Chalet Bungalow
- Five Double Bedrooms
- Two En-Suites
- Fully Fitted Kitchen
- Chain Free
- Large Living Space
- Off Street Parking
- Fully Modernised
Property description
Substantial five double bedroom, three bathroom detached chalet bungalow with a large open planned kitchen/diner and lounge. Off Street driveway parking and well sized enclosed rear garden with patio and laid to lawn.
This extremely well presented five double bedroom chalet bungalow is in a popular, quiet location with off street driveway parking and enclosed rear garden. This large family home has a well sized open plan living area with patio doors onto the enclosed rear garden. Three large double bedrooms upstairs and two large doubles downstairs, both with En-Suite. Viewing is a must to take in the finish and space and this cracking family home.
Location
Glamis Avenue is in the sought after area of Northbourne, within a short walk to Hill View Primary School, in addition to the Ofsted rated "Outstanding" Winton and Glenmoor Academies. The property is also in close proximity to local shops and a regular bus service to Bournemouth Town Centre. The popular Redhill Park and common are within a five minute walk and Throop/River Stour, which are ideal for families with children and dog walking. Bournemouth International Airport is only a ten minute drive away.
Description
This extremely well presented five double bedroom chalet bungalow is in a popular quiet location with off street driveway parking and enclosed rear garden. This large family home has a well sized open plan living area with patio doors onto the enclosed rear garden. Three large double bedrooms downstairs and Two large doubles upstairs, both with En-Suites. Viewing is a must to take in the finish and space and this cracking family home.
Entrance Hall
Lounge/Kitchen/Diner (23' 11'' x 21' 3'' (7.28m x 6.47m))
High pressure laminate counter tops, wall and base units, island counter top, 1 1/2 bowl sink with drainer, integrated fridge and freezer, dishwasher, electric oven, electric hob.
Utility Room
Plumbing for washing machine, counter tops and wall units
Bedroom 3 (13' 1'' x 10' 11'' (3.98m x 3.32m))
Bedroom 4 (12' 10'' x 9' 11'' (3.91m x 3.02m))
Family Bathroom
Landing
Bedroom 1 (17' 11'' x 11' 4'' (5.46m x 3.45m))
En-Suite
Bedroom 2 (11' 5'' x 10' 6'' (3.48m x 3.20m))
En-Suite
Bedroom 5 (11' 3'' x 11' 1'' (3.43m x 3.38m))
Outside
To the front of the property is off street driveway parking for ample vehicles. To the rear is fully enclosed with raised stone patio area, laid to lawn and raised wooden decked area.
EPC
C
Important Note
These particulars are believed to be correct but their accuracy is not guaranteed. They do not form part of any contract. Nothing in these particulars shall be deemed to be a statement that the property is in good structural condition or otherwise, nor that any of the services, appliances, equipment or facilities are in good working order or have been tested. Purchasers should satisfy themselves on such matters prior to purchase.
Property info
For more information about this property, please contact
Meyers Estate Agents Bournemouth, BH9 on +44 1202 035463 * (local rate)
Disclaimer
Property descriptions and related information displayed on this page, with the exclusion of Running Costs data, are marketing materials provided by Meyers Estate Agents Bournemouth, and do not constitute property particulars. Please contact Meyers Estate Agents Bournemouth for full details and further information. The Running Costs data displayed on this page are provided by PrimeLocation to give an indication of potential running costs based on various data sources. PrimeLocation does not warrant or accept any responsibility for the accuracy or completeness of the property descriptions, related information or Running Costs data provided here.



























.png)
