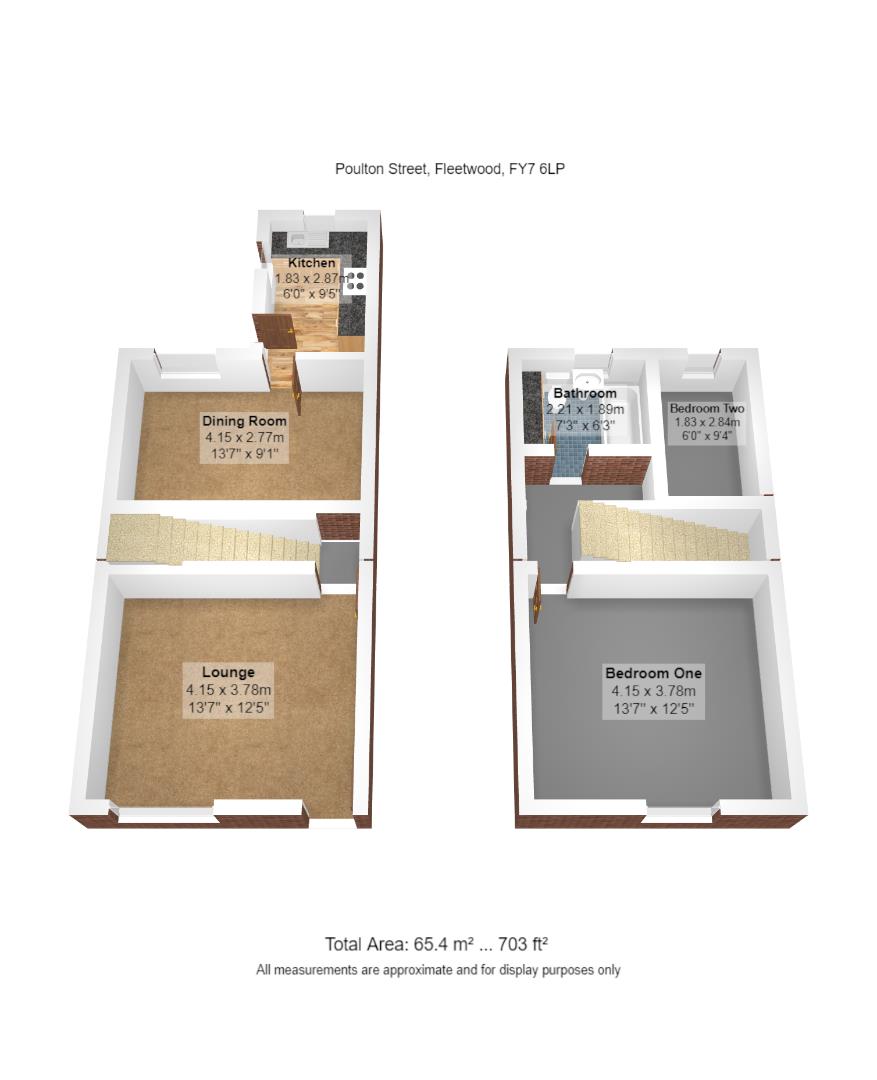Terraced house for sale in Poulton Street, Fleetwood FY7
* Calls to this number will be recorded for quality, compliance and training purposes.
Property description
Welcome to this charming mid-terrace house located on Poulton Street, Fleetwood. This property boasts two cosy bedrooms, perfect for a small family or as a spacious home office. With two reception rooms, there is ample space for creating a separate dining area.
Although this house requires some modernising throughout, it presents a fantastic opportunity to put your personal touch on it and make it truly your own. The great location of this property ensures easy access to public transport routes, making commuting a breeze.
Don't miss out on the chance to own this lovely house in Fleetwood. Contact us today to arrange a viewing and envision the potential this property holds for you!
Porch
UPVC double glazed door and internal wooden door leading into -
Lounge (4.15m x 3.78m (13'7" x 12'4"))
UPVC double glazed window to the front aspect, double radiator and cupboard housing the electric and gas meters
Dining Room (4.15m x 2.77m (13'7" x 9'1"))
UPVC double glazed window to the rear aspect, under stairs storage cupboard and double radiator
Kitchen (1.83m x 2.87m (6'0" x 9'4" ))
UPVC double glazed door leading to the rear yard, two UPVC double glazed windows, a range of wall and base units with a stainless steel sink and drainer, part tiled walls and space for washing machine and fridge freezer
Stairs And Landing
Pendant light
Bedroom One (4.15m x 3.75m (13'7" x 12'3"))
UPVC double glazed window to the front aspect, double radiator and storage cupboard
Bedroom Two (1.83m x 2.85m (6'0" x 9'4"))
UPVC double glazed window to the rear aspect, double radiator
Bathroom (2.22m x 1.88m (7'3" x 6'2"))
UPVC frosted double glazed window to the rear aspect, bath with shower over, wash hand basin, toilet, fitted cupboards with one housing the boiler
Rear Yard
Flagged L - shaped yard ith gate leading to the alley way
Property info
For more information about this property, please contact
Acquire Homes, FY7 on +44 1253 520265 * (local rate)
Disclaimer
Property descriptions and related information displayed on this page, with the exclusion of Running Costs data, are marketing materials provided by Acquire Homes, and do not constitute property particulars. Please contact Acquire Homes for full details and further information. The Running Costs data displayed on this page are provided by PrimeLocation to give an indication of potential running costs based on various data sources. PrimeLocation does not warrant or accept any responsibility for the accuracy or completeness of the property descriptions, related information or Running Costs data provided here.




















.png)
