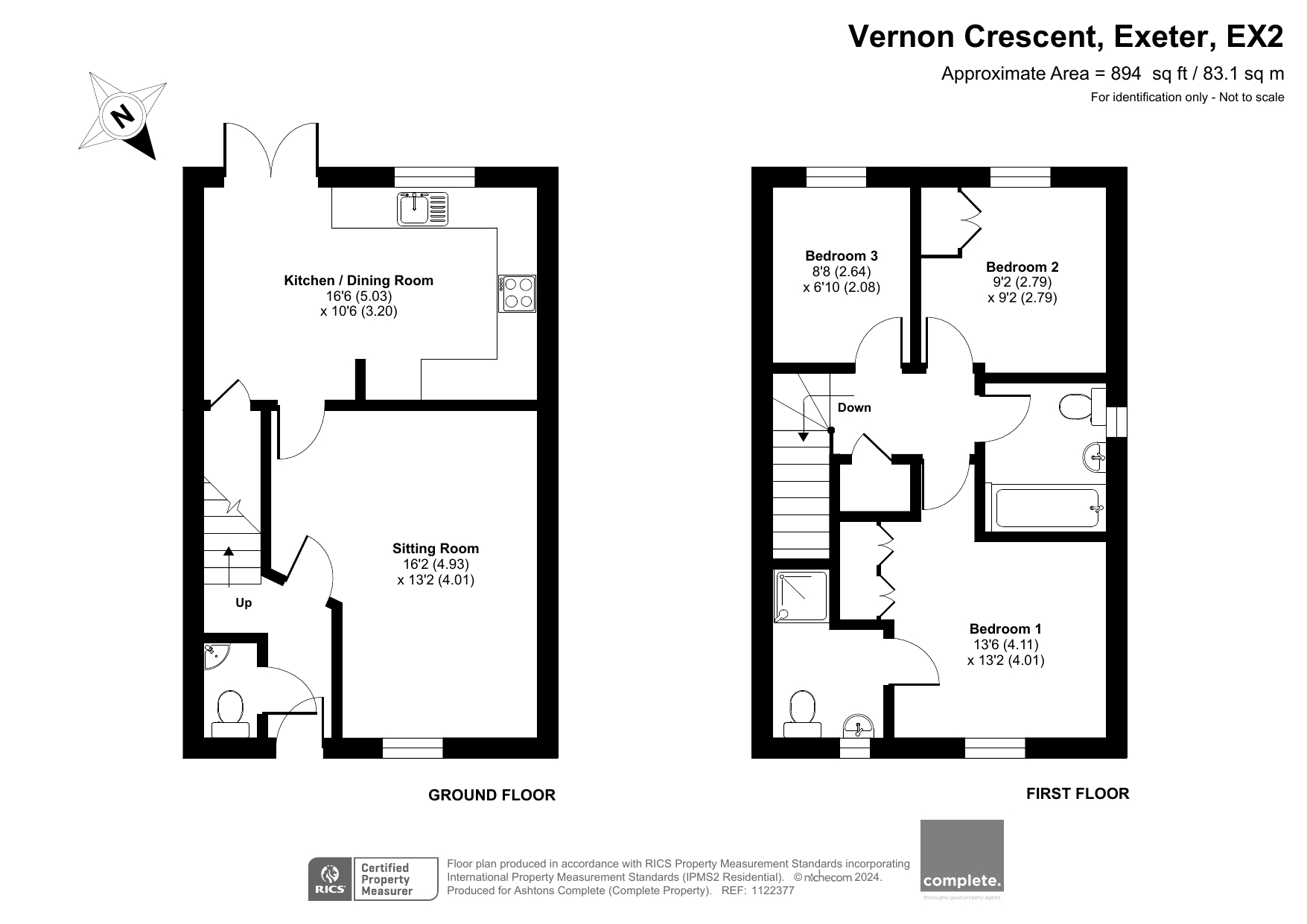Semi-detached house for sale in Vernon Crescent, New Court, Exeter EX2
* Calls to this number will be recorded for quality, compliance and training purposes.
Property features
- Modern Semi Detached family home
- 3 Bedrooms
- Popular Location near Topsham & Exeter
- Living Room
- Kitchen Dining Room
- En-suite Shower, Bathroom & Cloakroom
- Sunny Garden
- Allocated Parking Space
- Close to local School, Shops & Amenities
- Easy access to M5 & A30 & Exeter
Property description
Check out this modern Semi Detached family home. Popular location close to Topsham & Exeter, local school, shops, amenities, play park, bus route & M5 & A30. Living Room, Kitchen Dining Room, 3 Bedrooms, Ensuite Shower, Bathroom & Cloakroom, sunny Garden & Off Road Parking space. Ideal first home
Check out this modern Semi-Detached Family Home.
Located just a short distance away from Topsham Riverside Town and Exeter City, close to Exeter Golf & Country Club, Trinity CofE va Primary & Nursery School, Devon Primary scitt, Countess Wear Community School, local Schools, public transport, A30 bypass and M5. Close by is also the canal which is great for river walks, canoeing and paddle boarding down to Turf Locks and Double Locks Pubs.
The property, less than 10 years old, has a Garden frontage and an allocated Parking space to the side. The Entrance Hall has a ground floor Cloakroom which then leads on to the Living Room, that overlooks the front Garden, is spacious and has plenty of natural light. Here a door leads through to a modern Kitchen, plenty of work surfaces, cupboards, space for a washing machine and fridge/freezer, an electric oven, gas hob and cooker hood with a window overlooking the rear Garden. Here there is also ample room for a dining table and chairs with French doors that also lead out to the rear Garden, so a light an open space.
The first floor has a main Bedroom with built in wardrobe and En-suite Shower Room, two further Bedrooms, one with built in wardrobe and a Bathroom. PVCu double glazing and gas central heating throughout.
The rear Garden is a good size, enclosed, gated access to allocated Parking space to the side of the house with patio and timber shed.
Well worth a look!
Tenure: Freehold
Council Tax Band C
Property info
For more information about this property, please contact
Complete, EX5 on +44 1392 976741 * (local rate)
Disclaimer
Property descriptions and related information displayed on this page, with the exclusion of Running Costs data, are marketing materials provided by Complete, and do not constitute property particulars. Please contact Complete for full details and further information. The Running Costs data displayed on this page are provided by PrimeLocation to give an indication of potential running costs based on various data sources. PrimeLocation does not warrant or accept any responsibility for the accuracy or completeness of the property descriptions, related information or Running Costs data provided here.





























.png)
