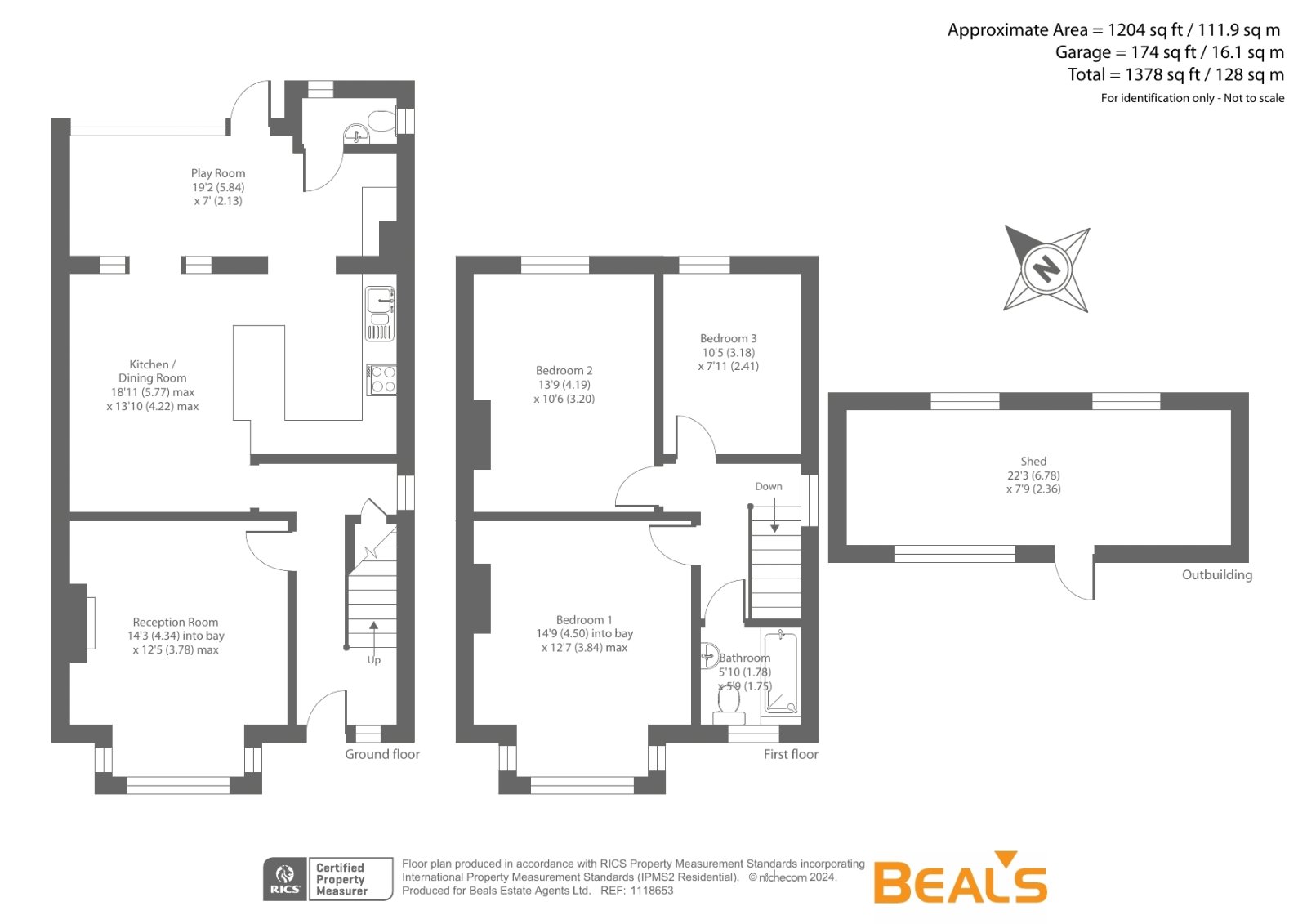Semi-detached house for sale in Compton Road, Copnor, Portsmouth PO2
* Calls to this number will be recorded for quality, compliance and training purposes.
Property features
- Three bedrooms
- Semi detatched
- Open plan kitchen/diner
- Ample living space
- Downstairs WC
- Upstairs family bathroom
- Brilliant location
- Must see
Property description
We are delighted to welcome this well presented semi-detached house nestled in a popular location in Portsmouth. The property has three bedrooms and an open plan living space consisting of a kitchen/diner making it ideal for families. Arrange a viewing today to avoid disappointment.
Internally
Upon entering, you are greeted by a separate lounge to the front of the house, featuring a bay window that floods the space with natural light. The heart of the home lies in the open-plan kitchen/diner. The modern fitted kitchen boasts sleek wall and base units, ample work surfaces, a sink/drainer, gas hob, and electric oven. With space for a fridge/freezer, it effortlessly caters to the demands of contemporary living. Adjacent to the kitchen, a reception room to the rear, offering a versatile space that can be adapted to suit your lifestyle needs. With seamless access to the garden and WC. On the first floor you have three good size bedroom making it ideal for a family. The family bathroom has a bath with a shower, wash hand basin and a WC.
Externally
To the front of the property you have a bay and forecourt and side access. The rear garden is landscaped with a patio area, lawn area and access to the brick built shed.
Location
Nestled in a highly sought after location close to popular local amenities. Local schools can be found close by as well as local transport links.<br /><br />
Entrance Hall
Lounge (14' 3" x 12' 5")
Kitchen/Diner (18' 11" x 13' 10")
Reception Room
5.84m x 7
WC
First Floor Landing
Bedroom One (14' 9" x 12' 7")
Bedroom Two (13' 9" x 10' 6")
Bedroom Three (10' 5" x 7' 11")
Bathroom (5' 10" x 5' 9")
Agents Notes
EPC rating. Council tax band C
Property info
For more information about this property, please contact
Beals - North End, PO2 on +44 23 9229 0416 * (local rate)
Disclaimer
Property descriptions and related information displayed on this page, with the exclusion of Running Costs data, are marketing materials provided by Beals - North End, and do not constitute property particulars. Please contact Beals - North End for full details and further information. The Running Costs data displayed on this page are provided by PrimeLocation to give an indication of potential running costs based on various data sources. PrimeLocation does not warrant or accept any responsibility for the accuracy or completeness of the property descriptions, related information or Running Costs data provided here.
























.png)
