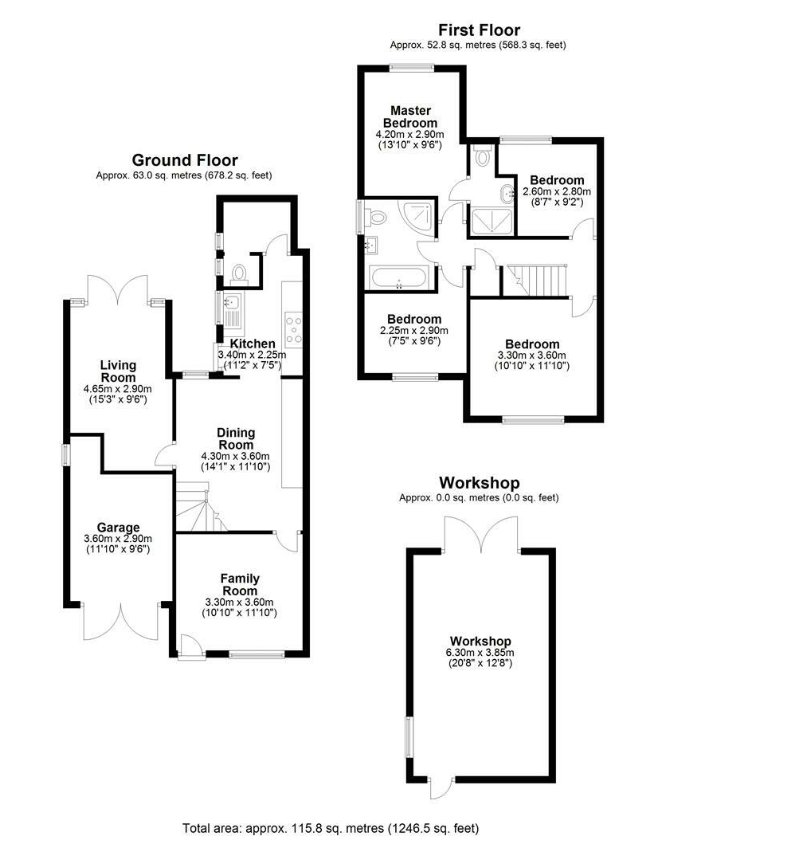Semi-detached house for sale in New Haw, Addlestone, Surrey KT15
* Calls to this number will be recorded for quality, compliance and training purposes.
Property description
This well presented four bedroom semi-detached home in New Haw backing onto the Wey Navigation has been refurbished and modernised to a high standard by the current owners. The property offers fantastic living accommodation throughout boasting a stunning kitchen/ breakfast room with integrated appliances, family room and separate living room with double doors opening onto the sunny rear garden. Upstairs offers four well-proportioned bedrooms, ensuite shower room to the master bedroom and a modern family bathroom. Outside a beautifully maintained rear garden, large outbuilding which lends itself to being a gym & offering ample storage whilst the front provides a driveway and garage. Situated within the catchment area of The Grange Community Infant School and New Haw Community School rated 'good' and 'excellent' by Ofsted, this property is also a short walk from Byfleet and New Haw main line train station reaching London Waterloo in 37 mins. This property will certainly impress and an early viewing is highly recommended!
Living Room
Double glazed window, radiator, wood flooring.
Kitchen/Dining Room
Base and eye level cupboards and drawers, wood edge work surfaces, inset single drainer stainless steel sink unit, two double glazed windows, two radiators, door to side access, wood flooring, space for fridge/freezer, built in; seven ring gas hob, extractor canopy, double oven, dishwasher.
Family Room
Radiator, double doors to rear garden.
Utility/Cloakroom
Two double glazed windows, low level wc, space for; washing machine, tumble dryer.
Landing
Access to loft space, built in airing cupboard housing hot water cylinder & shelves.
Master Bedroom
Double glazed window, radiator.
Ensuite Bathroom
Double shower cubicle, pedestal wash hand basin, low level wc, tiled walls, tiled floor, ladder heated towel rail.
Bedroom Two
Double glazed window, radiator.
Bedroom Three
Double glazed window, radiator.
Bedroom Four
Double glazed window, radiator.
Bathroom
Freestanding bath, pedestal wash hand basin, low level wc, obscured double glazed window, tiled walls, tiled floor, ladder heated towel rail, corner shower.
Outside
The Front
Block paved driveway providing off street parking, lawn area, access to garage.
Rear Garden
Mostly laid to lawn and enclosed with panelled fencing, large patio area ideal for entertaining, outbuilding currently used for storage, space for large sheds.
Postcode
KT15 3LJ
Property info
For more information about this property, please contact
Seymours - West Byfleet, KT14 on +44 1932 964587 * (local rate)
Disclaimer
Property descriptions and related information displayed on this page, with the exclusion of Running Costs data, are marketing materials provided by Seymours - West Byfleet, and do not constitute property particulars. Please contact Seymours - West Byfleet for full details and further information. The Running Costs data displayed on this page are provided by PrimeLocation to give an indication of potential running costs based on various data sources. PrimeLocation does not warrant or accept any responsibility for the accuracy or completeness of the property descriptions, related information or Running Costs data provided here.


























.png)

