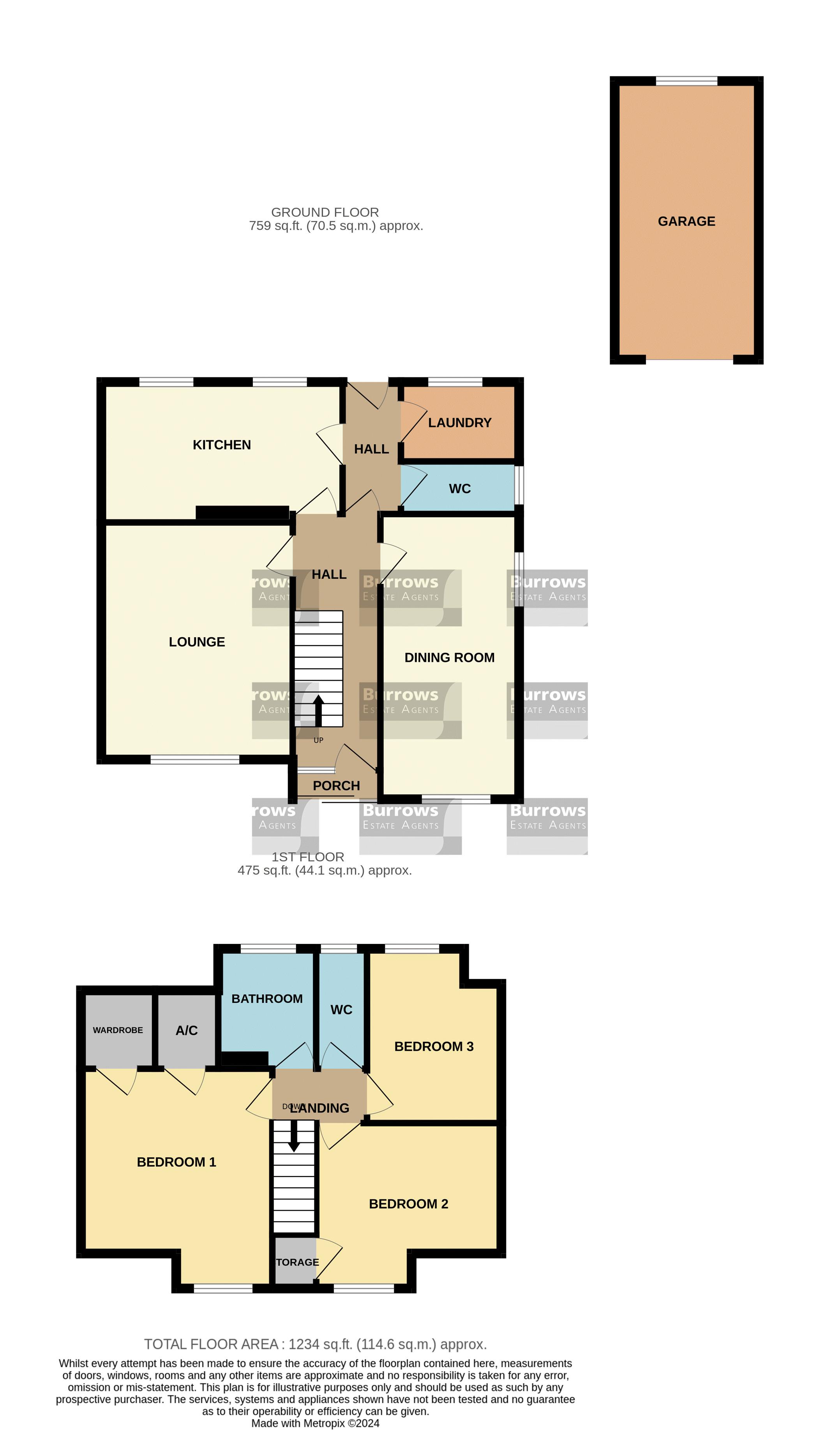Detached house for sale in Kingfisher Drive, St. Austell PL25
* Calls to this number will be recorded for quality, compliance and training purposes.
Property features
- A generous 3 bedroom detached family house
- Prime residential setting known as the Bird Sanctuary
- Substantial plot with delightful gardens to front and rear
- Porch, dining room, lounge, kitchen, laundry room, WC
- 3 Bedrooms, bathroom, WC
- Ample driveway parking plus garage
- Double glazed and gas fired central heating
Property description
A generous 3 bedroom detached family house positioned in the prime residential development known as the Bird Sanctuary. This property offers great flexibility with 2 reception rooms, ample living accommodation, 3 bedrooms, generous gardens and driveway parking with garage. The property has double glazing throughout and is heated by gas fired central heating.
In brief the accommodation is comprised of a porch, hallway, lounge, dining room, kitchen, laundry room and WC. To the first floor are all 3 bedrooms with bedroom 1 and bedroom 2 having integrated wardrobe/cupboard, family bathroom and separate WC.
Lawn garden to front with shrub border. To the rear is a delightful garden laid to lawn with patio seating areas and feature landscaped centrepiece. Driveway parking for several cars leads to a large single garage.
As mentioned the property is positioned within the Bird Sanctuary which is very close to local amenities, being walking distance to supermarkets, schooling and local transport connections. St Austell town centre is little over 1 mile away and offers access to a wider range of amenities. This property offers great flexibility and family living potential therefore early viewings to appraise internally are highly advised.
Entrance
Sliding door plus side screen to porch.
Porch (5' 3'' x 1' 2'' (1.60m x 0.36m))
Part-patterned glazed door and side screen to hallway.
Hallway
Stairs leading to first floor. Doors opening through to lounge, dining room, kitchen and further hall. Radiator. Telephone socket.
Dining Room (17' 4'' x 8' 5'' (5.28m x 2.56m))
A generous dual aspect dining room/additional reception room offering great flexibility with windows to front and side. Radiator.
Lounge (14' 3'' x 11' 8'' (4.34m x 3.55m))
Window to front. Integrated gas fire. Recessed shelving, radiator and TV aerial point.
Kitchen (14' 9'' x 8' 4'' (4.49m x 2.54m))
Into recess, including chimney breast. The kitchen suite is comprised of a range of wall and base units with working surface over, inset sink, integrated fridge, space for oven with hood over, radiator and two windows to rear. Wall mounted boiler.
Laundry Room (7' 1'' x 4' 9'' (2.16m x 1.45m))
A useful additional utilities space with electrics and plumbing for white goods. Window to rear.
WC (7' 1'' x 3' 2'' (2.16m x 0.96m))
Half-tiled surround with wash hand basin and WC. Part-patterned glazed window to side.
Landing
Doors off to all 3 bedrooms, bathroom and WC.
Bedroom 1 (13' 3'' x 11' 9'' (4.04m x 3.58m))
Into dormer recess. Window to front. TV aerial socket. Door to walk-in wardrobe which is 4' 11'' x 4' 6'' (1.50m x 1.37m). Door to airing cupboard which is 4' 11'' x 2' 10'' (1.50m x 0.86m)., housing hot water cylinder.
Bedroom 2 (11' 3'' x 9' 11'' (3.43m x 3.02m))
Into dormer recess. Window to front. Integrated wardrobe/cupboard over staircase bulkhead which is 3' 0'' x 2' 7'' (0.91m x 0.79m).
Bedroom 3 (10' 7'' x 8' 2'' (3.22m x 2.49m))
Into dormer recess. Window to rear. Radiator. Wi-Fi socket and access to eaves storage.
Bathroom (7' 3'' x 5' 10'' (2.21m x 1.78m))
Fully tiled bathroom with vanity sink wash hand basin. Electric shower over. Patterned glazed window to rear. Radiator.
WC (2' 11'' x 7' 3'' (0.89m x 2.21m))
Half-tiled surround finish. WC. Part-patterned glazed window to rear.
Garage (16' 11'' x 8' 8'' (5.15m x 2.64m))
Electrics and light connected. Window to rear.
Outside
The front garden is mainly laid to lawn with feature shrub border. Long driveway providing parking for several vehicles leads to the garage.
The main garden being level is to the rear with immediate path, area of lawn leading onto raised feature centrepiece, further patio seating area. It is a surprisingly generous plot that offers great potential for family living.
Property info
For more information about this property, please contact
Burrows Estate Agents, PL25 on +44 1726 829103 * (local rate)
Disclaimer
Property descriptions and related information displayed on this page, with the exclusion of Running Costs data, are marketing materials provided by Burrows Estate Agents, and do not constitute property particulars. Please contact Burrows Estate Agents for full details and further information. The Running Costs data displayed on this page are provided by PrimeLocation to give an indication of potential running costs based on various data sources. PrimeLocation does not warrant or accept any responsibility for the accuracy or completeness of the property descriptions, related information or Running Costs data provided here.
































.png)