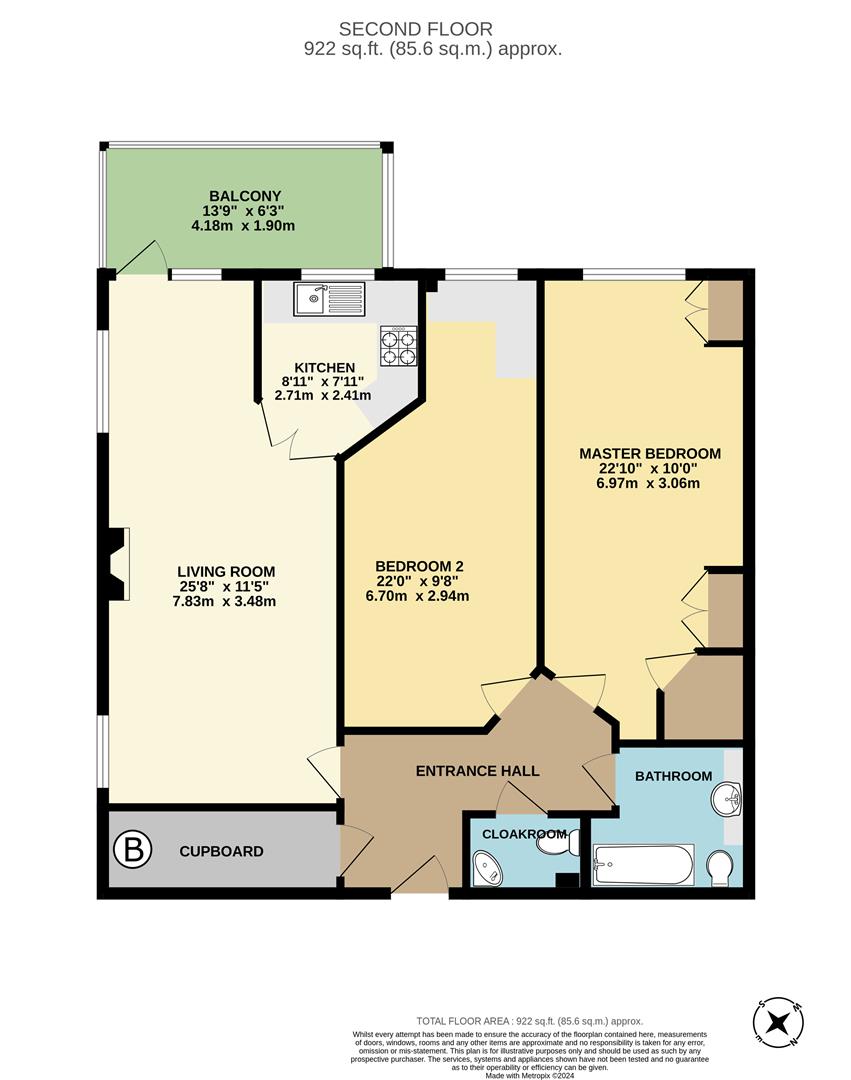Flat for sale in Mount Street, Taunton TA1
* Calls to this number will be recorded for quality, compliance and training purposes.
Property features
- Over 70's development
- Well presented 2nd floor apartment with balcony
- 2 double bedrooms
- Convenient for town centre & vivary park
- Excellent communal facilities
- No onward chain
Property description
The accommodation comprises Entrance Hall, Living / Dining Room with door to South West facing Balcony, Fitted Kitchen, Storage Cupboard, Cloakroom, Master Bedroom with fitted wardrobes, Further Double Bedroom and Bathroom.
All apartments are equipped with a 24-hour emergency call facility and sophisticated intercom system providing both a visual and verbal link via the homeowners' television to the main development entrance. Homeowners benefit from one hour of domestic assistance each week and there are extensive domestic and care packages available to suit individual needs. This is a ‘retirement living plus’ development providing a lifestyle living opportunity for the over 70’s and designed specifically for independent living with the peace-of-mind provided by the day-to-day support of the staff and Estate Manager.
The development enjoys excellent communal facilities including a home owners lounge, superb roof terrace, restaurant with a fantastic and varied daily table-service lunch, laundry, scooter store and landscaped gardens. Parking permits are available by arrangement. There is also direct access from the development leading to Vivary Park serving as a short cut to town.
Lease term 125 years from 2014,115 years remaining
Current ground rent £510 pa
Ground rent reviewed annually in September.
Current service charge £11,868.84
Service charge reviewed annually in September.
- Council tax band F
- Mobile availability – good service likely - visit for specific details.
- What3words: ///rider.happen.news
Entrance Hall
Living Room (25.67 ft x 11.42 ft (25'8" x 11'5"))
Balcony (13.75 ft x 6.25 ft (13'9" x 6'3"))
Fitted Kitchen (8.92 ft x 7.92 ft (8'11" x 7'11"))
Cloakroom
Storage Cupboard
Master Bedroom (22.83 ft x 10.00 ft (22'10" x 10'0"))
Bedroom 2 (22.00 ft x 9.67 ft (22'0" x 9'8"))
Bathroom
Property info
For more information about this property, please contact
Robert Cooney, TA1 on +44 1823 760884 * (local rate)
Disclaimer
Property descriptions and related information displayed on this page, with the exclusion of Running Costs data, are marketing materials provided by Robert Cooney, and do not constitute property particulars. Please contact Robert Cooney for full details and further information. The Running Costs data displayed on this page are provided by PrimeLocation to give an indication of potential running costs based on various data sources. PrimeLocation does not warrant or accept any responsibility for the accuracy or completeness of the property descriptions, related information or Running Costs data provided here.































.png)

