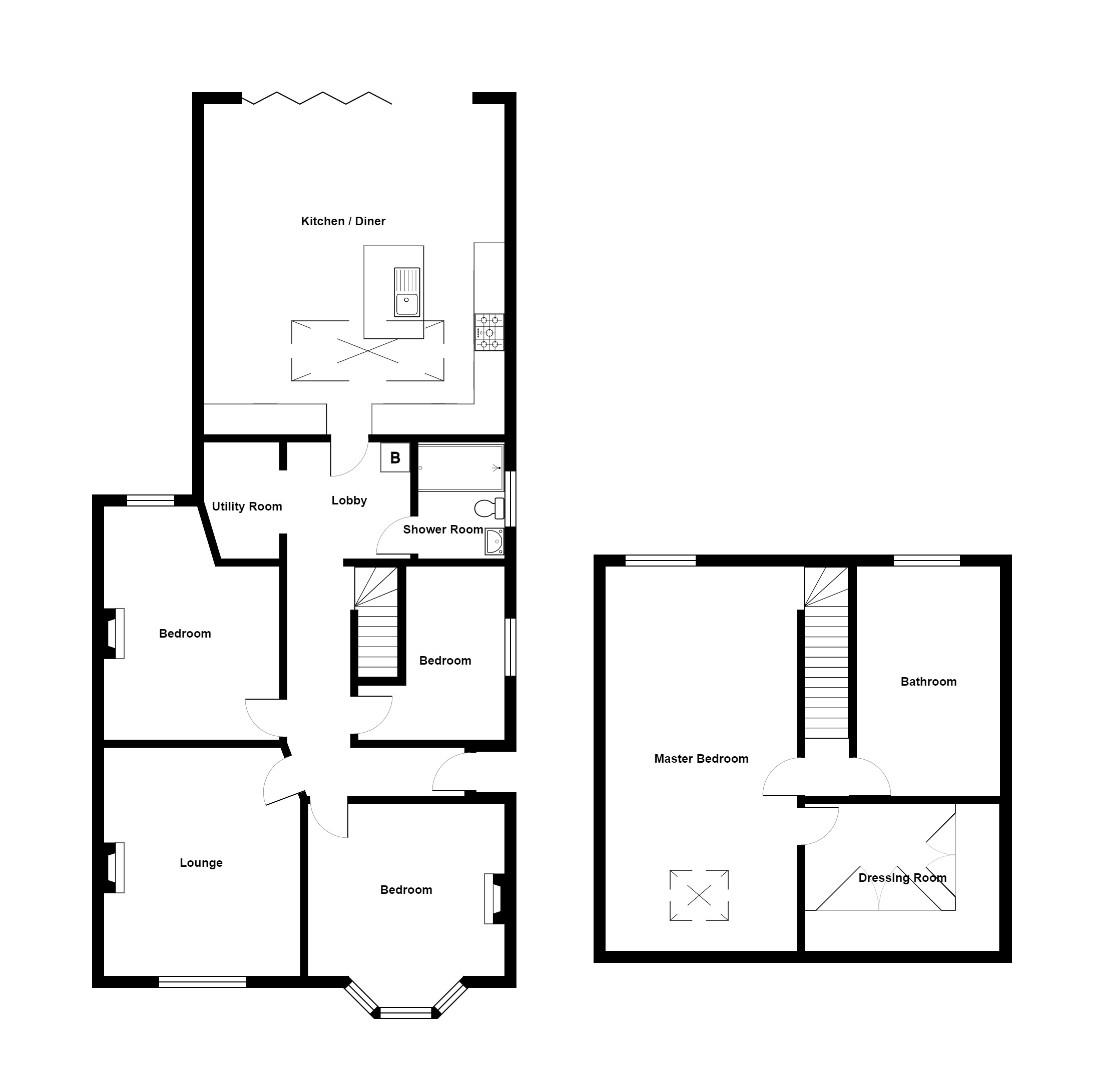Semi-detached bungalow for sale in Cleeve Park Road, Downend, Bristol BS16
* Calls to this number will be recorded for quality, compliance and training purposes.
Property features
- Recently renovated bungalow
- Rear extension & loft conversion
- Four double bedrooms
- Stunning 21ft kitchen/diner/family room
- Utility
- Contemporary Bathroom & shower room
- Large landscaped rear garden
- Driveway
- Popular location
- Short walk to Downend High street & shops
Property description
A stunning bungalow which has recently been renovated to include a rear extension and loft conversion to create a fantastic amount of living space which is ideal for a growing family. Offering 4 double bedrooms, lounge, open plan kitchen/diner/family room, utility, bathroom & shower room. Large rear garden & driveway. A short walk to Downend High street & shops.
Description
Hunters Estate Agents, Downend are delighted to bring to the market this exceptional bungalow located within this popular Road in Downend which is conveniently positioned, a short walk to Downend High street and it's array of shops, restaurants and coffee shops whilst being close to local schools and bus routes. The property has been recently renovated to include a large rear extension and a loft conversion to provide spacious living accommodation over 2 floors. The ground floor accommodation comprises: Entrance hallway, inner hallway, lounge with wood burner, a stunning open plan kitchen/diner/family room with Island unit and bi-folding doors leading out to decking, 3 double bedrooms and a shower room, A turning staircase rises to the second floor which comprises of a fantastic 25ft master bedroom with en-suite dressing room and a luxury bathroom with roll top bath and over sized shower enclosure.
Externally there is a lovely landscaped rear garden laid to law, patio and decking and a summerhouse, front garden and a large shared driveway.
Entrance Hallway
Access via a composite double glazed stained glass door, wall mounted cupboard housing electric meter, radiator, wood effect laminate floor, turning staircase rising to first floor, doors leading to lounge and bedrooms, doorway leading to inner hall.
Lounge (4.55m x 3.91m (14'11" x 12'10"))
UPVC double glazed window to front with stained glass transoms, coved ceiling, double radiator, open feature fireplace with wood burner inset, wood mantel and slate hearth.
Bedroom Two (3.89m x 4.17m (into bay) (12'9" x 13'8" (into bay))
UPVC double glazed bay window to front with stained glass transoms, coved/cornice ceiling, picture rail, feature opening to chimney breast and wood mantel.
Bedroom Three (4.75m (max) x 3.45m (max) (15'7" (max) x 11'4" (ma)
UPVC double glazed window to rear, coved ceiling, picture rail, radiator, fitting opening to chimney breast.
Bedroom Four (3.45m (max) x 3.45m (max) (11'4" (max) x 11'4" (ma)
UPVC double glazed window to side, radiator.
Innner Hall (2.77m x 2.41m (9'1" x 7'11"))
Wood effect laminate floor, radiator, wall mounted Worcester combination boiler, plumbing for washing machine, opening leading to utility, door to shower room.
Utility (2.39m x 1.45m (7'10" x 4'9"))
Velux window, LED downlighters, plumbing point.
Shower Room
Opaque UPVC double glazed window to side, walk in shower enclosure with glass screen and housing a mains controlled shower system with drench head, vanity unit with wash hand basin and WC inset, part tiled walls, chrome heated towel radiator, shaver point, LED downlighters, extractor fan, decorative tiled floor.
Kitchen/Dining/Family Room (6.60m x 5.87m (21'8" x 19'3"))
Lantern roof window, LED downlighters, wood effect laminate floor, radiator, shaker style kitchen with extensive range of fitted wall and base units, quartz work tops, matching Island unit incorporating breakfast bar and sink bowl unit with mixer tap, quartz upstands, built in Zanussi double electric oven and 5 ring gas hob, stainless steel extractor fan hood, integrated dishwasher, space for American style fridge freezer, space for wine chiller, feature LED spotlights to plinths, matching dresser style unit incorporating cupboards and wine rack and solid oak work top, TV point for wall mounted TV, Bi-folding doors leading out to decking/rear garden.
First Floor Accommodation:
Landing
UPVC double glazed window to rear, doors leading to master bedroom and bathroom.
Master Bedroom (7.70m x 3.86m (25'3" x 12'8"))
UPVC double glazed window to rear, Velux window to front, LED downlighters, door access to eave storage, double radiator, door to dressing room.
En-Suite Dressing Room (3.43m 2.74mmax) x 2.34m (max) (11'3" 9max) x 7'8")
Range of fitted wardrobes and drawers, LED downlighters.
Bathroom (4.47m x 2.59m (14'8" x 8'6"))
Opaque UPVC double glazed window to rear, freestanding roll top bath with mixer/shower attachment, close coupled W.C, all hung vanity unit with twin sink bowl unit inset, wall inset mixer taps, over size walk in shower enclosure with glass screen, housing mains controlled shower system with drench head, tiled floor, extractor fan, shaver point, chrome heated towel radiator, part tiled walls.
Outside:
Rear Garden
Large landscaped garden, raised decking with balustrade, Indian sandstone patios providing several seating areas with matching pathway, good size well tended lawn, plant and shrub borders, water tap, double power socket, timber framed summerhouse to back of garden with attached shed, side gated access, enclosed by boundary fencing.
Front Garden
Laid to lawn, enclosed by boundary wall.
Driveway
Tarmac driveway to side with shared access providing ample off street parking.
Property info
For more information about this property, please contact
Hunters - Downend, BS16 on +44 117 926 9038 * (local rate)
Disclaimer
Property descriptions and related information displayed on this page, with the exclusion of Running Costs data, are marketing materials provided by Hunters - Downend, and do not constitute property particulars. Please contact Hunters - Downend for full details and further information. The Running Costs data displayed on this page are provided by PrimeLocation to give an indication of potential running costs based on various data sources. PrimeLocation does not warrant or accept any responsibility for the accuracy or completeness of the property descriptions, related information or Running Costs data provided here.







































.png)