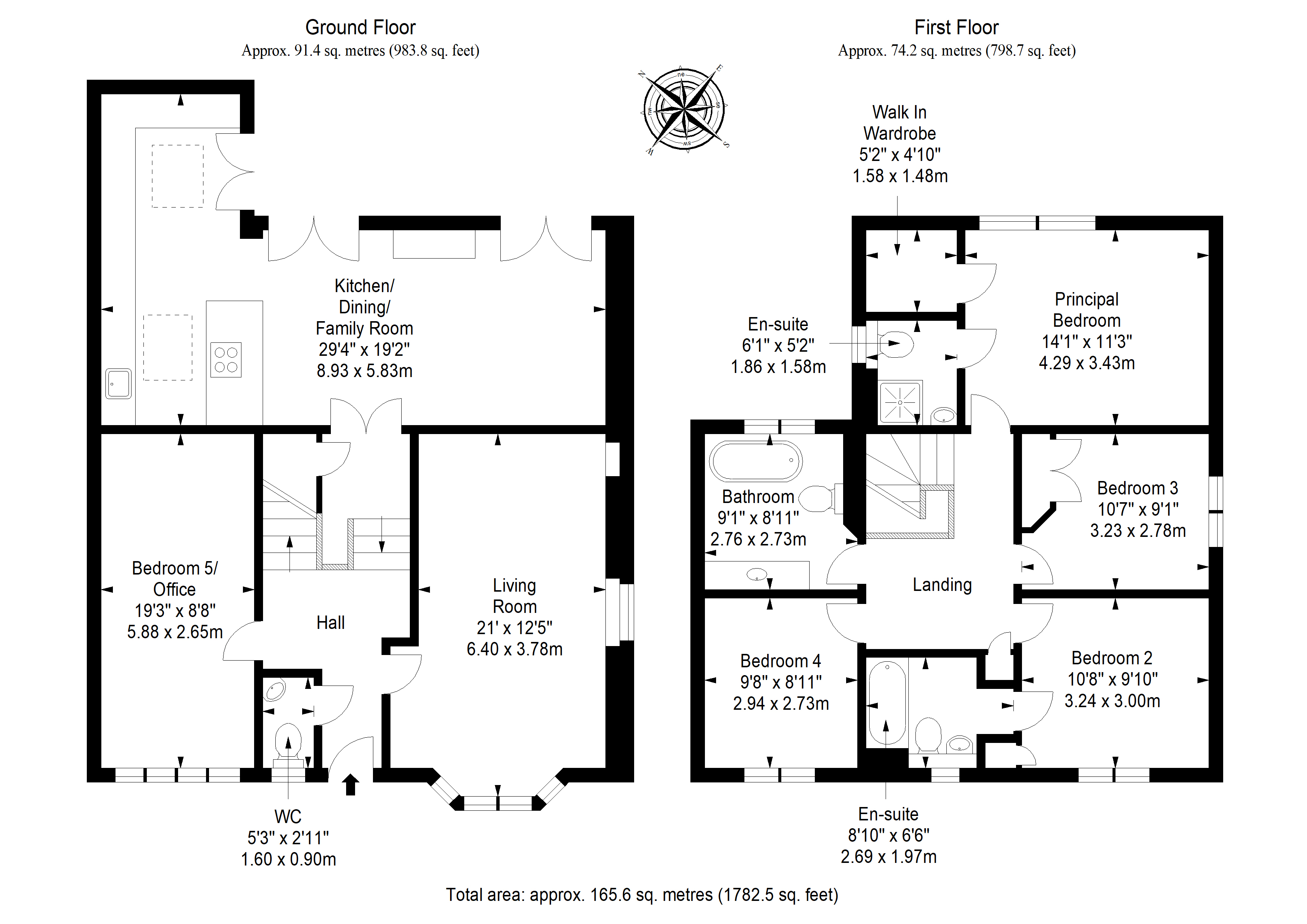Detached house for sale in 3 Hillpark Rise, Blackhall EH4
* Calls to this number will be recorded for quality, compliance and training purposes.
Property features
- An exceptional detached house, part of an exclusive neighbourhood in Blackhall
- Dual-aspect living room with bay window
- Open-plan kitchen/dining/family room
- Four double bedrooms and one single bedroom
- Well-maintained front and rear gardens
- Double driveway with monoblock paving
Property description
Welcome to 3 Hillpark Rise
3 Hillpark Rise is a five-bedroom detached property that provides homeowners with lots of space and versatility, as well as high levels of convenience and excellent built-in storage. The bright and airy residence further benefits from a southwest-facing aspect, private parking, and a charming tiered garden. It has modern interiors throughout and it is of an exceptional quality. In addition, the home is quietly set on a cul-de-sac, forming part of an exclusive neighbourhood peacefully located beside Corstorphine Hill in Blackhall. It is within easy reach of fantastic amenities, well-regarded schools, and transport links, and is just three miles from the heart of the city centre.
Living Room - Spacious and airy, the living room offers plenty of floorspace for comfortable furnishings, creating a homely reception area for daily use. It has an inviting aesthetic as well, pairing a neutral backdrop with a contemporary feature wall and plush carpeting. Furthermore, the dual-aspect space is fronted by a southwest-facing bay window, ensuring a flood of natural light throughout the entire day. It is charming and elegant, and perfect for unwinding and relaxing.
Kitchen - The sociable centre of the home is an open-plan kitchen, dining and family room which has expansive dimensions and three sets of French doors, flowing out into the rear garden. There is ample room for lounge and dining furniture, arranged around a focal-point fireplace, and there is a fitted breakfast bar for casual meals. On-trend décor and a bold accent wall are coupled with a deluxe lvt floor and neat details, including a picture rail and smooth cornicing. The suave aesthetic is completed by an ultra-modern kitchen design, pairing handle-less cabinets with luxury Nobilia worktops. Twin skylights ensure a bright cooking environment, whilst seamlessly integrated appliances create a sleek finish. It is a statement look that ensures the room will be the heart of the home for entertaining.
Bedrooms - The four main bedrooms are on the first floor, off a broad landing with a built-in cupboard. They include the large principal suite, two further double bedrooms, and a spacious single, all of which have modern décor and fitted carpets for comfort. The principal bedroom has the added luxury of a walk-in wardrobe and an en-suite shower room. Similarly, the second bedroom has an en-suite bathroom and built-in storage, whilst the third bedroom has a built-in wardrobe. On the ground floor, just off the hall, there is a fifth bedroom/office as well. This southwest-facing double has a generous footprint, providing a versatile space that can be used to suit the needs of the owner.
Bathrooms - For convenience, the home has a total of four washrooms. On the first floor, the principal bedroom has a contemporary en-suite shower room, with premium tile work enveloping a walk-in shower cubicle, a floating washbasin, and a hidden-cistern toilet. The second bedroom’s en-suite bathroom (with overhead shower) is of an equal quality, incorporating white tiling with a decorative mosaic strip. Meanwhile, the family bathroom has an eye-catching design with chic styling, Porcelanosa marble tiling, and underfloor heating. It features a deluxe storage-set washbasin, a hidden-cistern toilet, towel radiators, and a luxurious freestanding roll-top bath facing a built-in Smart WaterVue television. Finally, there is a ground-floor WC as well, set by the front door.
Gardens & Parking - The property has a well-tended front garden and a double driveway laid with monoblock paving. To the rear, there is a tiered garden that has been landscaped for ease of maintenance, incorporating decked areas and an artificial lawn, as well as a sheltered bay which can house a hot tub. Fully enclosed and finished with established leafy greens, it enjoys a bright and tranquil ambience that is ideal for relaxing and dining in the sun.
Extras: All fitted floor coverings, window blinds, light fittings (except bedroom two), and integrated Bosch kitchen appliances (induction hob, double oven with an integrated microwave, full-height fridge, full-height freezer, and dishwasher) to be included in the sale. Please note, no warranties or guarantees shall be provided in relation to any of the moveables and/ or appliances included in the price, as these items are to be left in a sold as seen condition.
EPC rating: C
Viewing
By app with Gilson Gray
Property info
For more information about this property, please contact
Gilson Gray LLP, EH1 on +44 131 268 0623 * (local rate)
Disclaimer
Property descriptions and related information displayed on this page, with the exclusion of Running Costs data, are marketing materials provided by Gilson Gray LLP, and do not constitute property particulars. Please contact Gilson Gray LLP for full details and further information. The Running Costs data displayed on this page are provided by PrimeLocation to give an indication of potential running costs based on various data sources. PrimeLocation does not warrant or accept any responsibility for the accuracy or completeness of the property descriptions, related information or Running Costs data provided here.


































.png)
