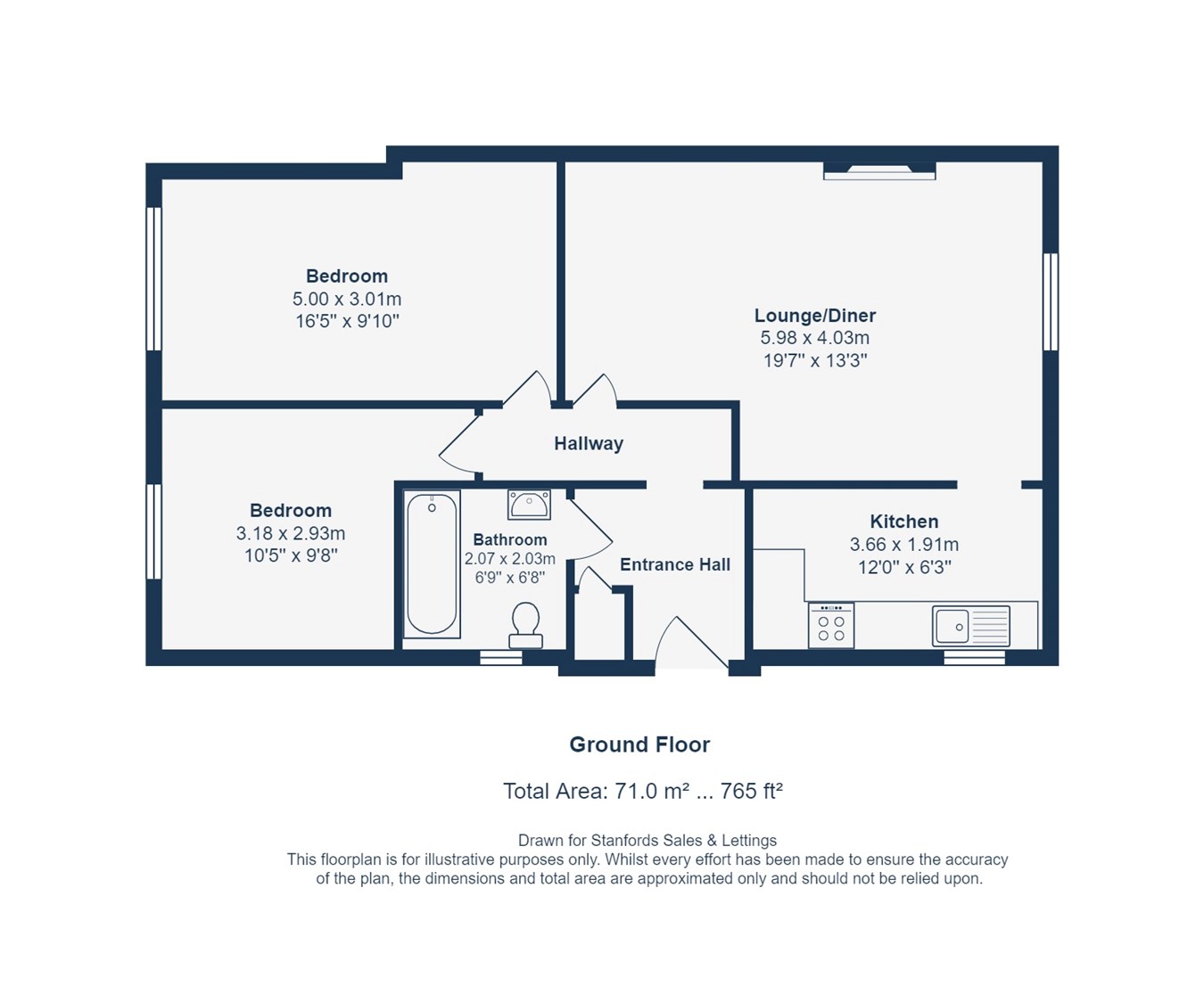Maisonette for sale in Devonshire Road, Forest Hill SE23
* Calls to this number will be recorded for quality, compliance and training purposes.
Property features
- Approx. 765sqft
- 0.1 mi to Forest Hill Station
- Communal Garden
- 2 Double Bedrooms
- Own entrance
- Off-street Parking
Property description
Internally, the property is mainly decorated in neutral tones and consists of a spacious lounge/diner, a well-proportioned double bedroom, a second double bedroom, a fitted kitchen, and a three-white-piece suite bathroom.
Externally, the flat benefits from a shared garden and 2 off-street parking spaces shared among the flats on a first come first served basis.
Tenure: Leasehold (87 years remaining and will be extended as part of the sale) Service Charge: £130pm Ground Rent: £250pa
Ground floor
Entrance Hall
2.16m x 2.15m (7' 1" x 7' 1")
Pendant ceiling light, parquet flooring.
Lounge/Diner
5.98m x 4.03m (19' 7" x 13' 3")
Pendant ceiling lights, coving to ceiling, alcove shelving, sash window with wooden blinders, radiators, parquet flooring.
Kitchen
3.66m x 1.91m (12' 0" x 6' 3")
Ceiling spotlights, double-glazed window, laminate top surfaces, stainless steel sink with drainer, electric oven, gas hob with overhead fan extractor, radiator, tiles flooring.
Bedroom
5.00m x 3.01m (16' 5" x 9' 11")
Spotlights, double-glazed windows, radiator, fitted carpet.
Bedroom
3.18m x 2.93m (10' 5" x 9' 7")
Pendant ceiling light, double-glazed windows, radiator, fitted carpet.
Bathroom
2.07m x 2.03m (6' 9" x 6' 8")
Spotlights, double-glazed frosted window, bathtub with glass screen, vanity sink unit, heated towel rail, WC, tiled walls & flooring.
Outside
Shared Garden
Property info
For more information about this property, please contact
Stanford Estates - Forest Hill, SE23 on +44 20 3551 9699 * (local rate)
Disclaimer
Property descriptions and related information displayed on this page, with the exclusion of Running Costs data, are marketing materials provided by Stanford Estates - Forest Hill, and do not constitute property particulars. Please contact Stanford Estates - Forest Hill for full details and further information. The Running Costs data displayed on this page are provided by PrimeLocation to give an indication of potential running costs based on various data sources. PrimeLocation does not warrant or accept any responsibility for the accuracy or completeness of the property descriptions, related information or Running Costs data provided here.





















.png)

