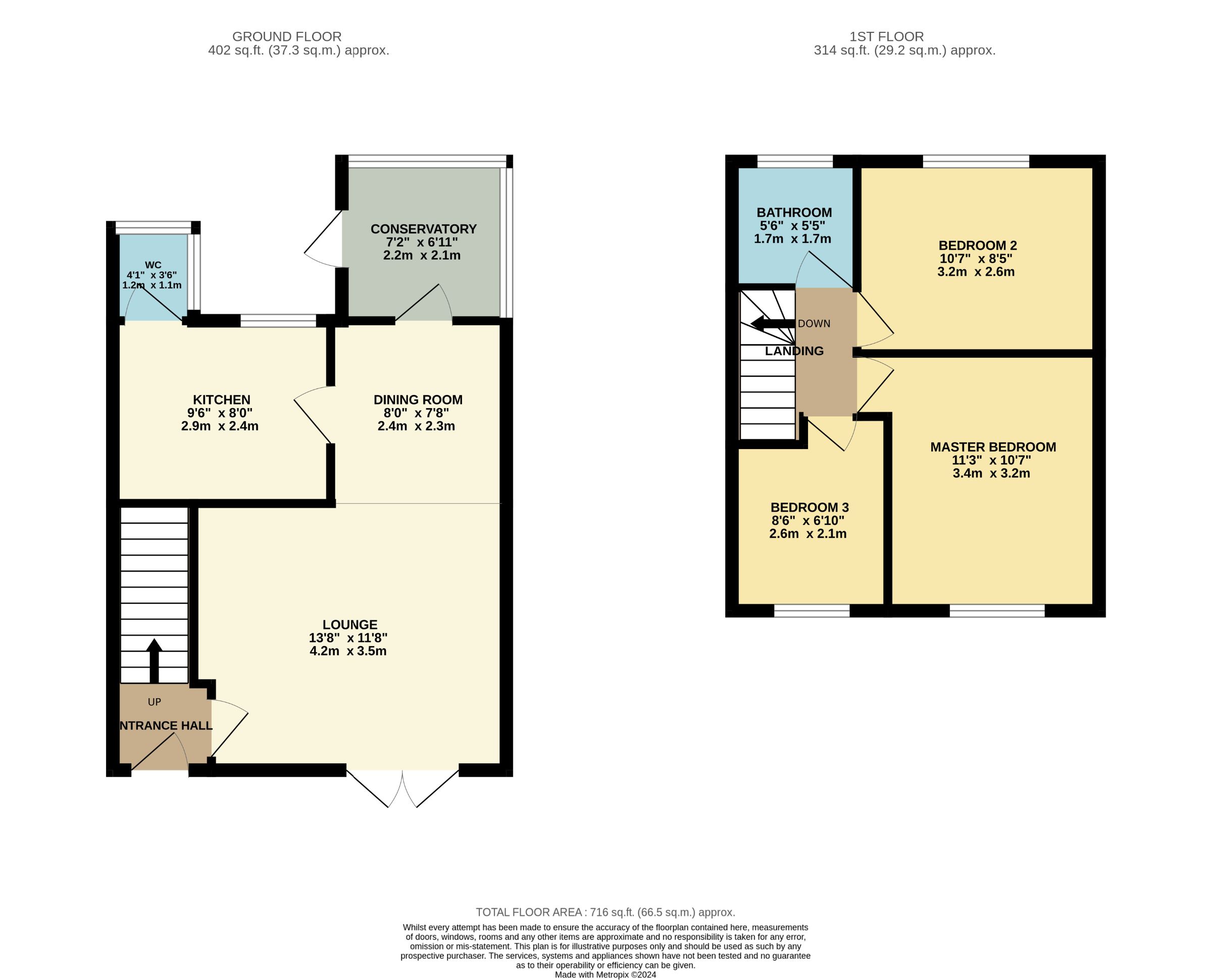Semi-detached house for sale in St. Helens Court, Caerphilly CF83
* Calls to this number will be recorded for quality, compliance and training purposes.
Property features
- Beautifully Presented Throughout
- Close To Local Amenities
- Garage & Drive Way
- Generous Gardens
- Great Transport Links
- Highly Sought After Location
Property description
Description
The heart of the home features an open plan lounge/diner that provides a spacious and inviting area for relaxation and entertaining.
The kitchen is well-equipped, blending functionality with style.
The first floor has three spacious bedrooms and sleek/modern bathroom.
Outside, the landscaped rear garden offers a tranquil retreat and a perfect space for outdoor activities.
Additionally, the home includes off-road parking and is conveniently positioned within walking distance of the local train station, bus stop and the vibrant Caerphilly town centre, making it an ideal residence for commuters and families alike.
Tenure: Freehold
Lounge
The spacious lounge is located at the rear of the property and has carpeted flooring, feature fireplace, power points, radiator, double doors leading out to the rear garden and is open plan with the dining area
Dining
The generously sized dining area is located off the kitchen and is open plan to the lounge
Kitchen
The kitchen has ample work surface area, plenty of storage in cupboards and draws, gas hob with extractor, space for white goods and UPVC double glazed window
Conservatory
The conservatory is tile flooring, power points, heating and door leading out to the drive
WC
The downstairs WC has low level WC and hand sink base unit
Master Bedroom
The master bedroom has fitted wardrobes, power points, radiator and large UPVC double glazed window
Bedroom 2
The second double bedroom has power points, radiator and large UPVC double glazed window
Bedroom 3
The third bedroom has power points, laminate flooring, radiator and UPVC double glazed window
Bathroom
The sleek/modern bathroom has tiled walls, low level WC, vanity unit, spacious bath with waterfall tap, hand held and overhead shower, UPVC double glazed window and heated towel rail
Outside
To the rear you have a beautifully landscaped rear garden with large patio area and recently finished laid to lawn area. The property has large side access which is also patio. The front of the property has off road parking and garage
Property info
For more information about this property, please contact
Watkins Estate Agents, CF83 on +44 1443 308649 * (local rate)
Disclaimer
Property descriptions and related information displayed on this page, with the exclusion of Running Costs data, are marketing materials provided by Watkins Estate Agents, and do not constitute property particulars. Please contact Watkins Estate Agents for full details and further information. The Running Costs data displayed on this page are provided by PrimeLocation to give an indication of potential running costs based on various data sources. PrimeLocation does not warrant or accept any responsibility for the accuracy or completeness of the property descriptions, related information or Running Costs data provided here.






































.png)