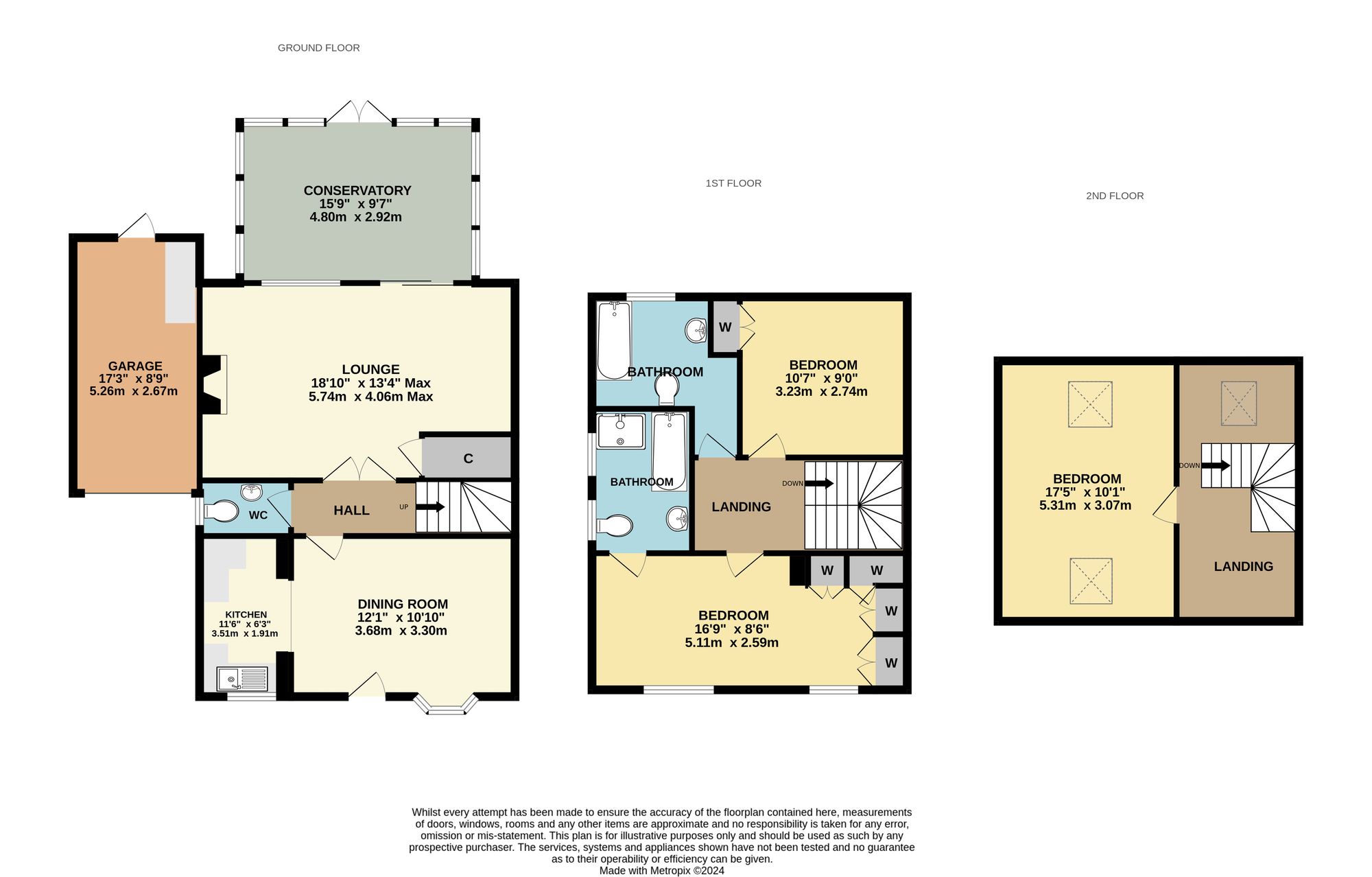Semi-detached house for sale in Meadow Lane, Hamble SO31
* Calls to this number will be recorded for quality, compliance and training purposes.
Property features
- Off road parking
- Garage
- Loft conversion
- Large master bedroom
- En-suite
- Conservatory
- Fireplace
- Tenure - freehold
- EPC - grade D
- Eastleigh borough council band E
Property description
Introduction
This well presented, three-bedroom, semi-detached family home benefits from an attractive rear garden, off-road parking and a garage. The accommodation on the ground floor comprises a kitchen, dining room, spacious lounge, cloakroom and a conservatory with French doors to the rear garden. The first floor comprises a larger than average master bedroom with ensuite, a second bedroom and a family bathroom, with stairs leading to the 17’5 loft conversion which is currently used as a third bedroom.
Location
The property is situated in the heart of Hamble’s pretty village and benefits from being within walking distance of its shops, bars and restaurants. Hamble is known as one of the most popular yachting destinations in the country and offers three marinas as well as many lovely coastal walks. The Royal Victoria Country Park is also close by, which is set in 200 acres of park and woodland, with Southampton City Centre being only a few miles away.
Upon entering Meadow Lane from Hamble House Gardens, the property can be found a short way along on the lefthand side.
Inside
The front door opens into the dining room, and the kitchen leads off to the side. The kitchen has a large window to the front and is fitted with a range of matching wall and base units, a range-style cooker with pull out extractor over, with space for a dishwasher and fridge/freezer. A door from the dining room opens into the hallway, with stairs to the first floor and doors to the cloakroom and lounge.
The spacious lounge has a picture window overlooking the conservatory, a built-in storage cupboard, feature fireplace to one wall and shelving built into alcove space. Sliding doors lead into the light, airy conservatory which has a radiator fitted to one wall and French doors leading into the rear garden.
The cloakroom completes the downstairs layout and is side aspect, fitted with a vanity wash hand basin, WC and storage cupboard.
On the first floor, the larger than average master bedroom is front aspect and has built-in wardrobes and an ensuite comprising a corner shower cubicle, wash hand basin, WC, separate bath and windows to the side. Bedroom two is rear aspect with a built-in wardrobe, and is situated next to the family bathroom, also rear aspect, which comprises a bath with shower over, vanity wash hand basin and WC.
Stairs lead to the spacious 17’5 loft conversion which has a skylight and is currently used as a bedroom.
Outside
The property benefits from off-road parking for one car, and a garage with a door opening into the rear garden. The front garden has a selection of mature shrubs, whilst the attractive rear garden is laid to patio with shrubs and trees to the border.
Broadband
Superfast Fibre Broadband is available with download speeds of 54-79 Mbps and upload speeds of 14-20 Mbps. Information has been provided by the Openreach website.
Services
Gas, water, electricity and private drainage are connected. Please note that none of the services or appliances have been tested by White & Guard.
EPC Rating: D
For more information about this property, please contact
White & Guard Estate Agents, SO30 on +44 1489 322775 * (local rate)
Disclaimer
Property descriptions and related information displayed on this page, with the exclusion of Running Costs data, are marketing materials provided by White & Guard Estate Agents, and do not constitute property particulars. Please contact White & Guard Estate Agents for full details and further information. The Running Costs data displayed on this page are provided by PrimeLocation to give an indication of potential running costs based on various data sources. PrimeLocation does not warrant or accept any responsibility for the accuracy or completeness of the property descriptions, related information or Running Costs data provided here.










































.png)


