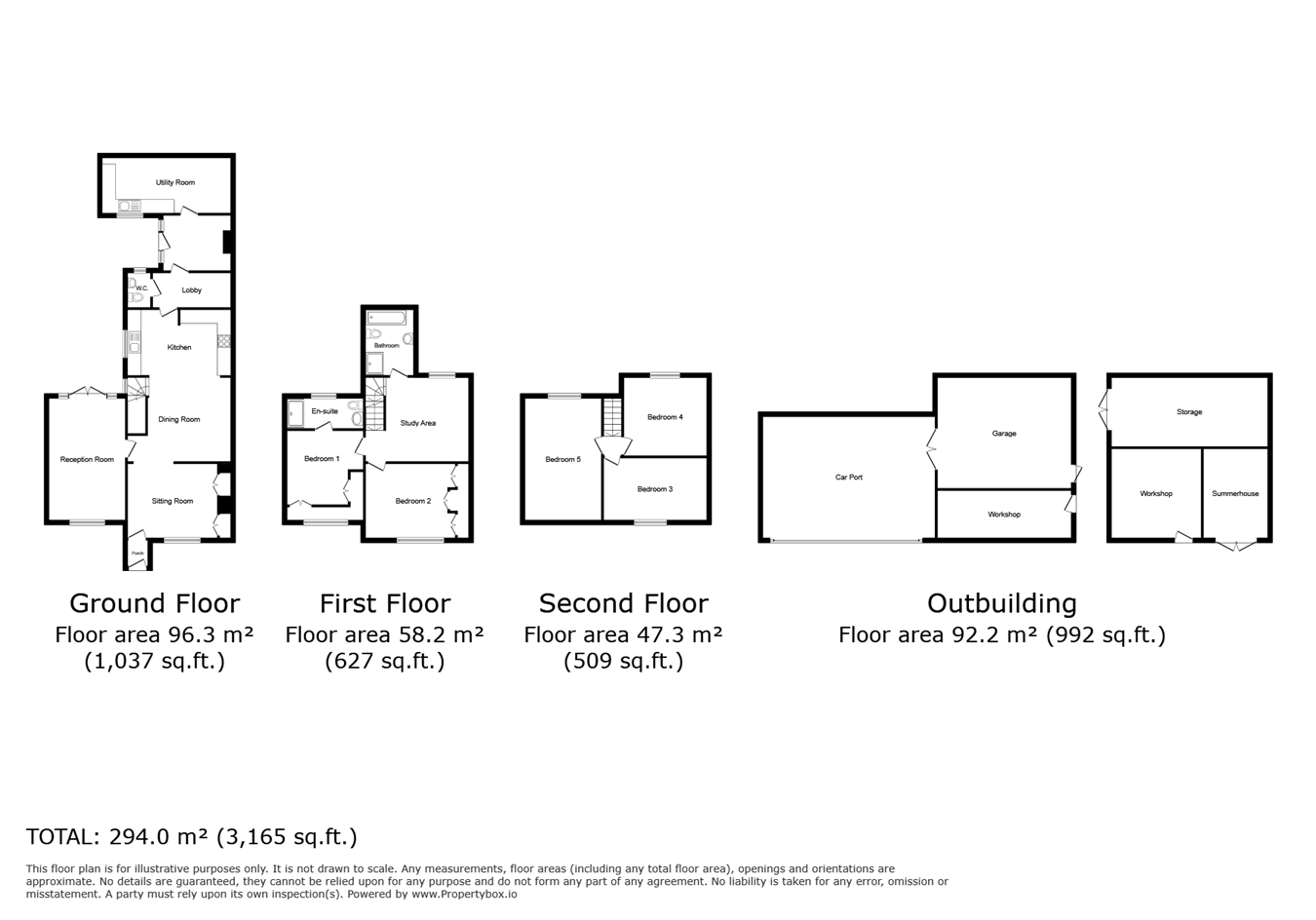Semi-detached house for sale in Swallow Street, Love Green, Iver SL0
* Calls to this number will be recorded for quality, compliance and training purposes.
Property features
- Freehold Property
- Council tax band E (£2,794 p/yr)
- Four/Five Bedrooms
- Three Reception Rooms
- Five Outbuildings and a Carport
- Potential to extend (S.T.P.P)
- Parking for over three cars
- Generous Garden
- Great school catchment area
- Close Motorway Networks
Property description
Upon entering the property, you're welcomed into an inviting entrance porchway leading to the sitting room. This cosy space boasts a sash window offering views of the front aspect, complemented by pendant and wall-mounted lighting, a classic brick fireplace, and ample room for seating on a couple of sofas. Wooden flooring adds to the rustic charm, with an open layout leading seamlessly to the dining room. The drawing room presents a serene retreat, featuring another sash window overlooking the front aspect and French doors opening to the rear garden. A focal point is a brick-feature fireplace with a wood-burning stove, creating a cosy ambience. There's plenty of space for a large L-shaped sofa, and soft carpeting underfoot enhances the comfort.
Ascending to the first floor, you'll find two bedrooms, a study area, and a family bathroom. Bedroom one offers a tranquil haven with pendant lighting, built-in wardrobes, and space for a king-size bed. Bedroom two boasts its own en-suite, complete with modern amenities and a serene garden view. The study area provides a conducive space for work or relaxation, with views extending over the rear garden and fields beyond.
Continuing to the second floor, you'll discover two additional bedrooms and a versatile bonus room. Bedroom three features spotlighting, a Velux window offering natural light, and ample space for a double bed. Bedroom four offers similar amenities, including eaves storage and wooden flooring. The bonus room offers flexibility, serving as an additional bedroom or multifunctional living space according to your preferences.
Outside
As the electrically operated gate swings open, it reveals not just a garden, but a captivating and expansive outdoor sanctuary. The mature garden exudes a sense of tranquillity and charm, with lush greenery and well-tended landscaping creating a picturesque backdrop. Stretching out before you is a generous parking area, providing ample space for multiple vehicles. Adjacent to this, a sturdy carport offers shelter for up to three cars, seamlessly connected to the garage and workshop for convenient access. But the offerings don't end there. Tucked away at the rear of the garden lies a hidden gem—a workshop and storage area ready to fulfil a multitude of needs. Whether you're a hobbyist in need of workspace, a diy enthusiast seeking a place to tinker, or simply require additional storage space, these facilities provide ample room and versatility. And let's not forget about the outdoor entertainment possibilities. A sizable paved patio area beckons, offering the ideal setting for al fresco dining, leisurely gatherings, or simply basking in the sun on lazy afternoons. In essence, this property's outdoor amenities not only cater to practical needs but also enhance the overall lifestyle, providing space for relaxation, recreation, and creative pursuits amidst the beauty of nature.
Tenure
Freehold
Council Tax Band
E (£2,794 p/yr)
Plot/Land Area
0.21 Acres (832.00 Sq.M.)
Mobile Coverage
5G Voice and Data
Internet Speed
Ultrfast
Area
The area boasts a rich educational landscape, including prominent institutions such as Iver Village Junior School, Iver Village Infant School, The Chalfonts Community College, Burnham Grammar School, Beaconsfield High School, John Hampden Grammar School, Langley Grammar School, and numerous others, ensuring a diverse range of educational opportunities for students of all ages and interests.
Transport Links
Convenient transportation options abound in the vicinity, with Iver Station providing easy access to Crossrail services. Uxbridge Underground Station offers seamless connections to the London Underground network. Meanwhile, West Drayton Station provides additional railway links. For those preferring alternative routes, Denham Station lies a bit further at 3.18 miles, ensuring a range of commuting choices to suit various needs and preferences.
Area
Iver Heath is a village located in the South Bucks district of Buckinghamshire, England. It is situated approximately 2 miles east of the town of Slough and 17 miles west of central London. The village is bordered by several other towns and villages, including Iver, Langley, and Gerrards Cross. The area is well known for its beautiful natural surroundings and picturesque landscapes, with many local parks and green spaces. One of the most famous attractions in the area is Pinewood Studios, which has been used as a filming location for many blockbuster movies, including the James Bond series and the Harry Potter films. Iver Heath is served by several primary schools, including Iver Heath Infant School and Iver Heath Junior School, as well as several secondary schools in the nearby towns. The village is also well-connected to other parts of the region, with easy access to major motorways and public transport links, including the M25 motorway and several local bus routes.
Property info
For more information about this property, please contact
Oakwood Estates, SL0 on +44 1753 903867 * (local rate)
Disclaimer
Property descriptions and related information displayed on this page, with the exclusion of Running Costs data, are marketing materials provided by Oakwood Estates, and do not constitute property particulars. Please contact Oakwood Estates for full details and further information. The Running Costs data displayed on this page are provided by PrimeLocation to give an indication of potential running costs based on various data sources. PrimeLocation does not warrant or accept any responsibility for the accuracy or completeness of the property descriptions, related information or Running Costs data provided here.







































.png)
