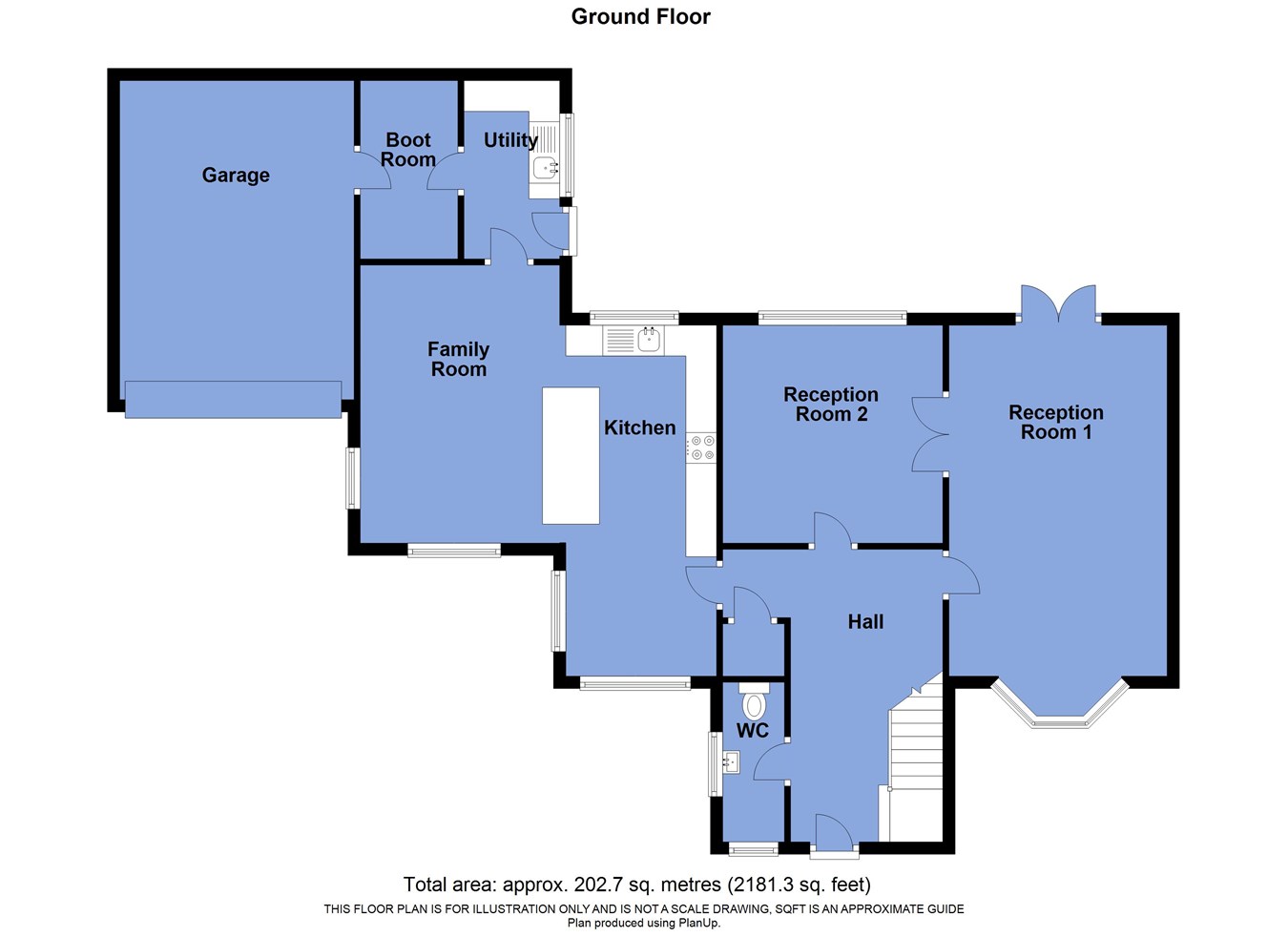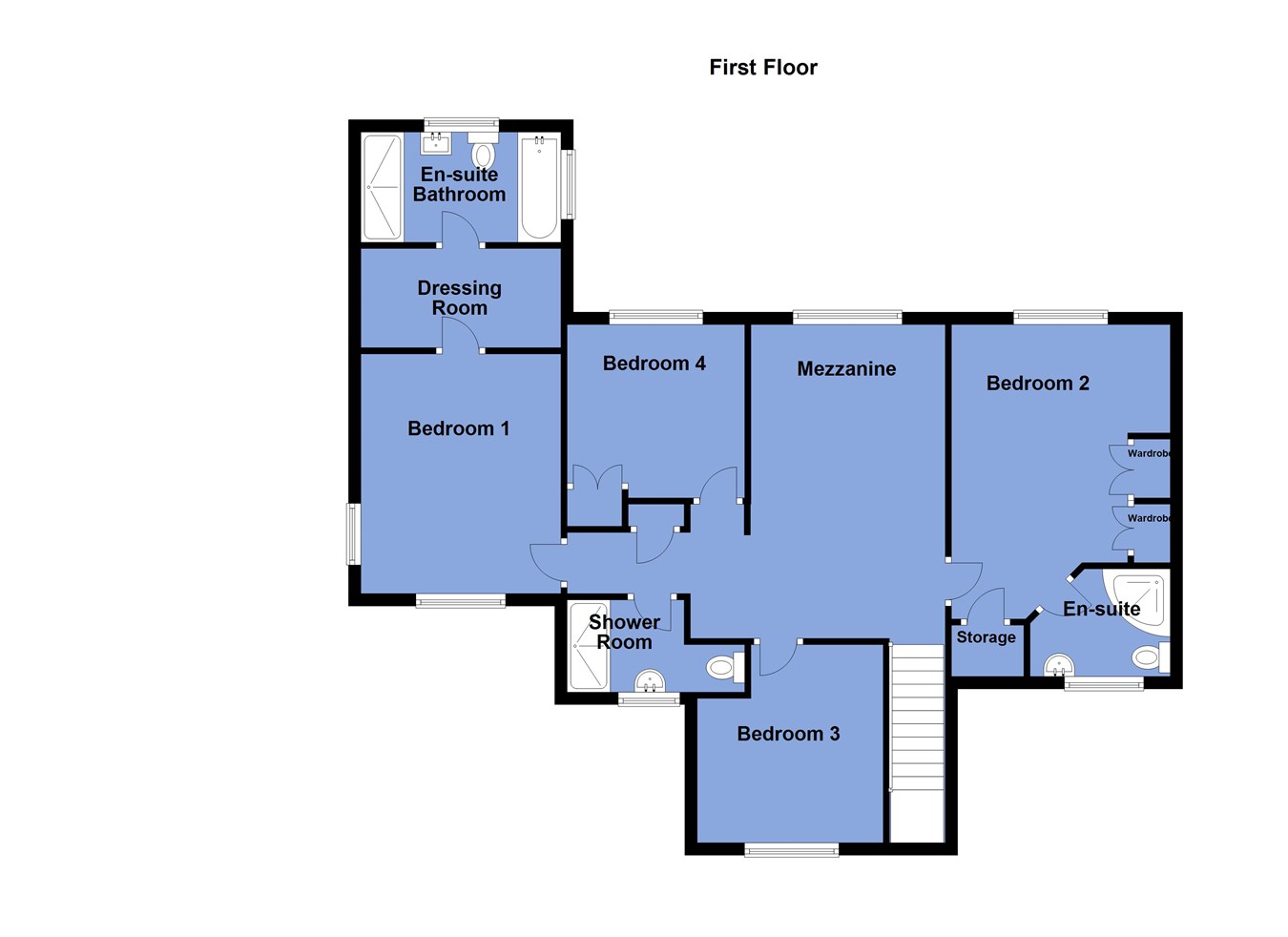Detached house for sale in Wilderswood, Horwich BL6
* Calls to this number will be recorded for quality, compliance and training purposes.
Property features
- Rural retreat in conservation area
- 4 double bedrooms
- Master bedroom with dressing room and en suite
- Bedroom 2 with en suite
- 2 Living rooms
- Open plan kitchen and living area
- Well placed for Horwich centre
- Open countryside on the doorstep
- Integral garage with charging point
- No chain
Property description
Wilderswood Grange was originally built around 2002 from reclaimed stone and was latterly extended during 2016. The flexible accommodation provides the convenience of modern living in a traditional setting.
In addition to the two individual reception rooms there is an impressive open plan kitchen and living area and these spaces benefit from excellent use of natural light. Practical facilities such as a separate utility, boot room and integral garage will no doubt broaden the appeal of this home. For those individuals needing to work from home there is an excellent garden office with views over the front garden.
To the first floor, there are four double bedrooms, the master of which includes a designated dressing room and ensuite. Bedroom two also includes an ensuite shower room. The further two bedrooms are served by a shower room. It is worth noting that the generous mezzanine landing area offers potential to create further bedroom should this be desired but otherwise has previously been used as a study and reading area.
Homes of such stature within quality environments often generate good rates of interest and for those people seeking something a little different we hope Wilderswood Grange will be the perfect home.
We are advised by the vendors that the property is freehold and council tax band E.
The area
Wilderswood is one of those rare locations that provides the best of both worlds. With good access to the motorway and rail network, the city centres of Manchester, Preston and Media City are within reach yet the location offers a great sense of open space and allows the owners to be immersed in the impressive countryside environment. Many people who live within the area comment on the enviable ability to work in and around Manchester city centre and yet retreat in the evening to enjoy the open hills and moors.
Locally, there is a wide choice of supermarkets, dining and leisure facilities in Horwich and at the Middlebrook development. At Wilderswood you will find an abundance of wildlife on your doorstep. The area provides plenty of opportunities for you to enjoy the outdoor pursuits such as bird watching, dog walking, rambling, cycling and so on. The immediate area to Wilderswood Grange accesses footpaths leading to Rivington Pike, Lever Park and Gardens and the West Pennine Moors beyond.
Ground floor
Entrance hall
15' 7" x 9' 1" (4.75m x 2.77m) maximum to under stairs. Timber floor. Front door and front window. Stairs to first floor. Access to Both reception rooms and open plan kitchen plus dswc.
Dswc
8' 5" x 3' 4" (2.57m x 1.02m) Ground floor WC. Hand basin and WC. Tiled floor. Front and side windows.
Reception room 1
11' 8" x 20' 0" max into bay (3.56m x 6.10m) Dual aspect. Timber floor and open fire.
Reception room 2
11' 7" x 11' 8" (3.53m x 3.56m) Large feature window to rear spanning both ground and first floor. Galleried mezzanine level above. Height apprx 16 ft to rear window area.
Open plan kitchen and living area
Kitchen area 18' 7" x 8' 0" (5.66m x 2.44m) Living area Area 11’ 11 14’11
Kitchen with wall and base units in a modern coloured woodgrain. Integral oven, hob, fridge, microwave and dishwasher. Island unit with breakfast bar. Front and rear windows.
Living area with front and side windows and fitted with log burner on stone hearth.
Utility
9' 0" x 6' 5" (2.74m x 1.96m) Glass panelled stable door, side window, wall and base units and space for appliances plus sink. Boot room 5‘ x 9‘ five further access to
Boot room
5' 0" x 9' 0" (1.52m x 2.74m) With further access into the garage.
Garage
12' 4" x 17' 0" (3.76m x 5.18m) Side windows, electric roller style door to front. Electric car charging point. Vaulted ceiling up to max height of a 13'7 .
First floor
Mezzanine landing
10' 3" x 10' 4" (3.12m x 3.15m) First floor mezzanine. A great versatile area previously used as reading area/study.
Master bedroom
12' 8" x 10' 8" (3.86m x 3.25m) Front and side windows. Expose stone to one wall.
Dressing room
5' 4" x 10' 4" (1.63m x 3.15m) Designated dressing room.
Master en suite
10' 6" x 5' 10" (3.20m x 1.78m) Rear and side windows. Bath, WC with concealed cistern, hand basin with vanity unit, double with shower. Extensively tiled.
Bedroom 2
15' 8" max x 11' 7" max (4.78m x 3.53m) Rear window, view towards Rivington Pike, fitting storage.
Bedroom 2 en suite
7' 5" max x 5' 5" max (2.26m x 1.65m) Window to front, WC, hand basin and shower cubicle.
Bedroom 3
9' 11" x 10' 8" (3.02m x 3.25m) Front double. Front window and fitted storage.
Bedroom 4
8' 11" x 9' 8" (2.72m x 2.95m) To the rear.
Main shower room
Double shower cubicle, hand basin, WC. Window to the front tiled to the walls.
Garden room
External garden room. Split into sections, home office, 8' 8 x 7‘'5 and storage 3'6x 7'5
Gardens
Driveway with access into the garage. Gardens to the front, side and rear.
Property info
For more information about this property, please contact
Lancasters Estate Agents, BL6 on +44 1204 351890 * (local rate)
Disclaimer
Property descriptions and related information displayed on this page, with the exclusion of Running Costs data, are marketing materials provided by Lancasters Estate Agents, and do not constitute property particulars. Please contact Lancasters Estate Agents for full details and further information. The Running Costs data displayed on this page are provided by PrimeLocation to give an indication of potential running costs based on various data sources. PrimeLocation does not warrant or accept any responsibility for the accuracy or completeness of the property descriptions, related information or Running Costs data provided here.





















































.png)
