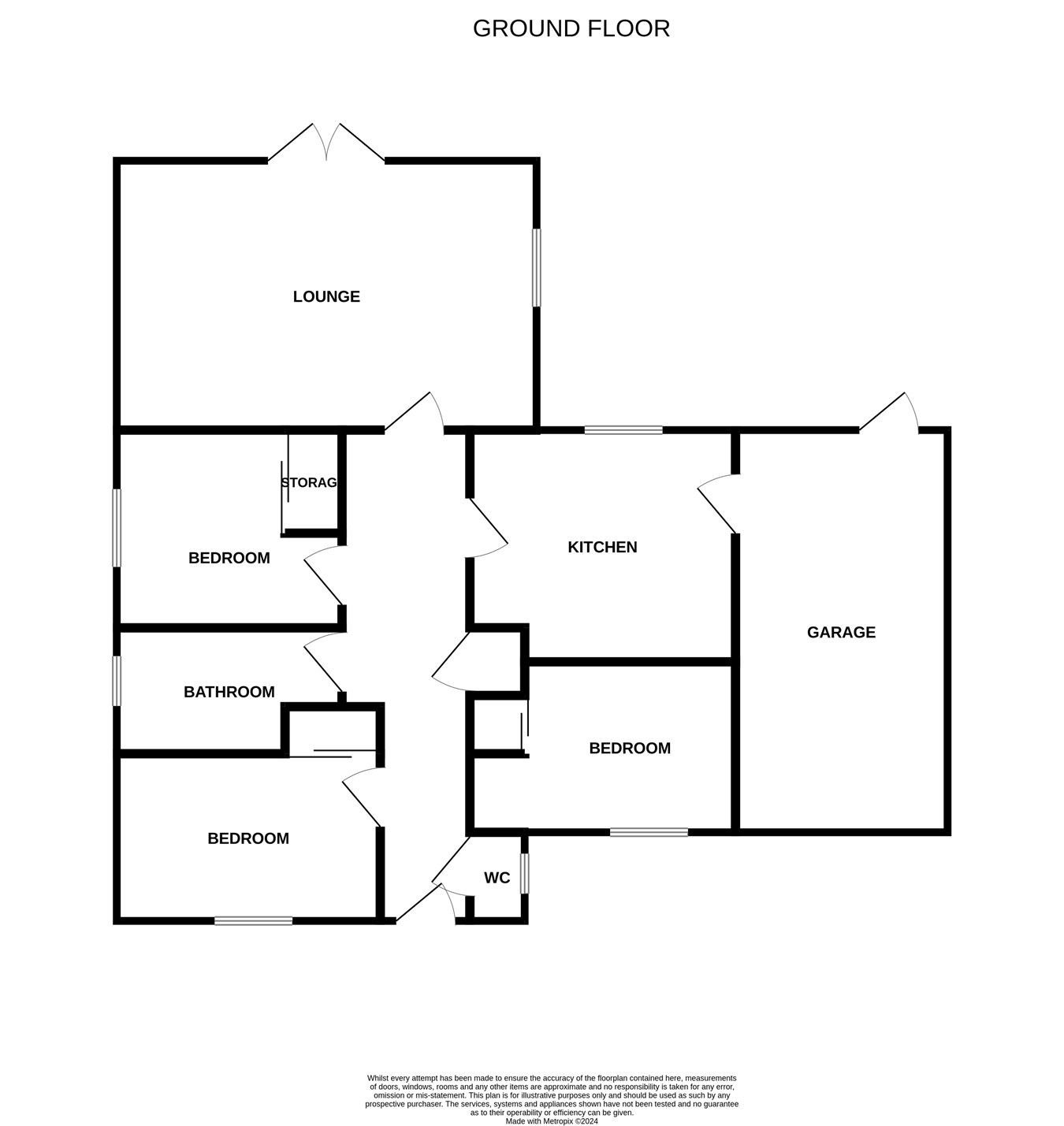Detached bungalow for sale in St Serfs Road, Crook Of Devon, Kinross KY13
* Calls to this number will be recorded for quality, compliance and training purposes.
Property features
- Detached Bungalow
- Modern kitchen
- Three bedrooms
- Bathroom and separate toilet
- Driveway and Integral garage
Property description
Ground Floor
Entrance Hallway
Lounge
5.5m x 3.6m (18' 1" x 11' 10")
Toilet
1.4m x 1.9m (4' 7" x 6' 3")
Kitchen
3.9m x 2.8m (12' 10" x 9' 2")
Bedroom
3.3m x 2.5m (10' 10" x 8' 2")
Bedroom
2.9m x 2.9m (9' 6" x 9' 6")
Bedroom
2.5m x 2.8m (8' 2" x 9' 2")
Bathroom
2.7m x 1.9m (8' 10" x 6' 3")
Gardens
Extras
All floor coverings. Gas hob. Extractor fan. Double electric oven. Integrated dishwasher. Integrated fridge.
Property info
For more information about this property, please contact
Delmor Estate Agents, KY4 on +44 1383 697078 * (local rate)
Disclaimer
Property descriptions and related information displayed on this page, with the exclusion of Running Costs data, are marketing materials provided by Delmor Estate Agents, and do not constitute property particulars. Please contact Delmor Estate Agents for full details and further information. The Running Costs data displayed on this page are provided by PrimeLocation to give an indication of potential running costs based on various data sources. PrimeLocation does not warrant or accept any responsibility for the accuracy or completeness of the property descriptions, related information or Running Costs data provided here.


























































.png)