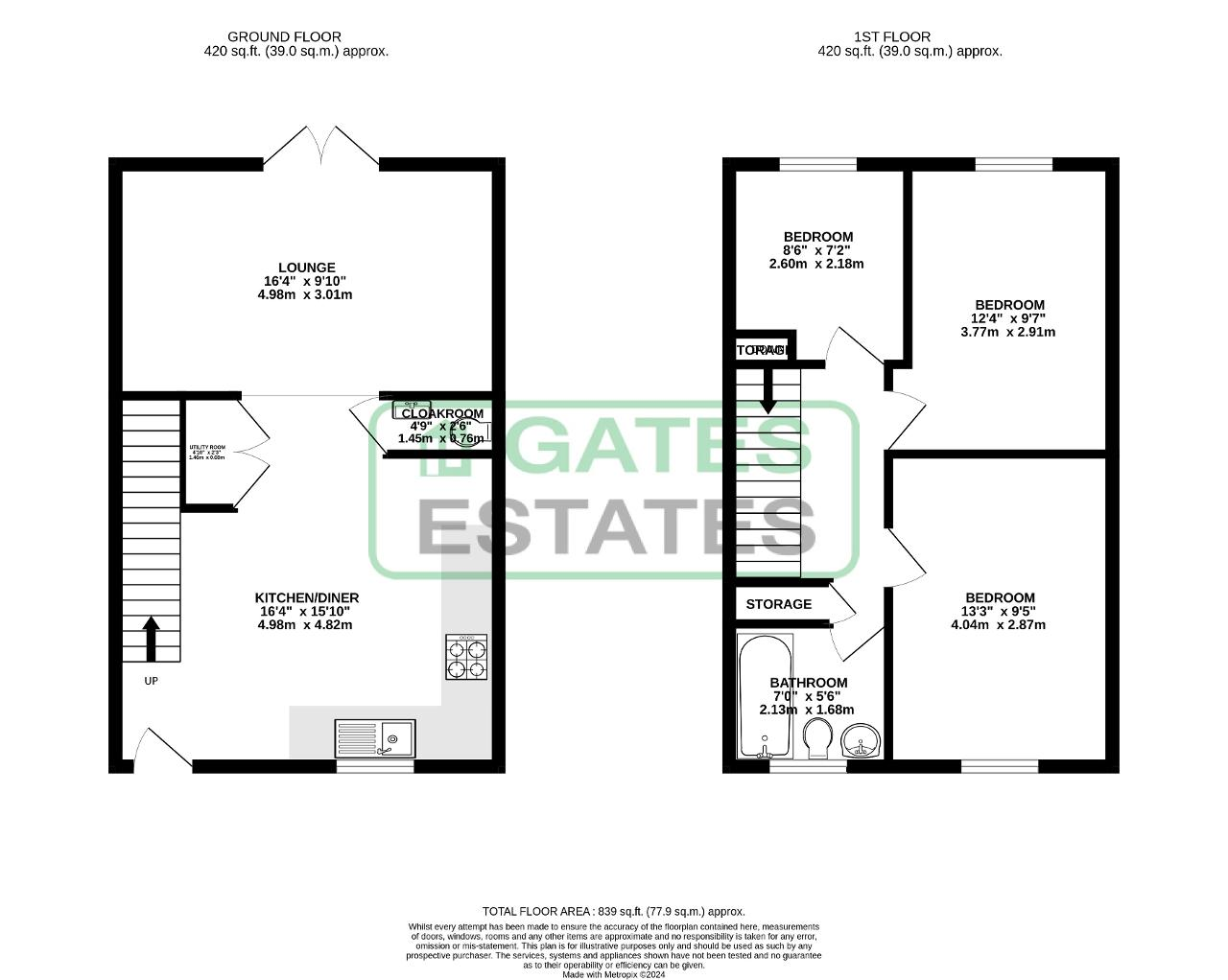Semi-detached house for sale in Mill Rise, Worsbrough, Barnsley S70
* Calls to this number will be recorded for quality, compliance and training purposes.
Property features
- Three bedroom semi-detached
- Beautifully presented
- Off street parking
- Large enclosed rear garden
- Excellent location
- Gas central heating
- Double glazed throughout
- On A small development
- Council tax band - B
- EPC rating - B
Property description
what A stunning three bedroom semi-detached family home.
Only by an internal viewing can this well presented and tastefully decorated property be truly appreciated. Set on A small development off mount vernon road worsbrough.
Having been upgraded by our clients and boasting A large private enclosed garden along with double width driveway ( with electric car charging point).
The property briefly comprises kitchen/diner, lounge, cloaks/WC, utility cupboard, three bedrooms and house bathroom.
Being of interest to first time buyers, couples and families.
Located within easy reach of the open countryside, locals schools, local shops and offering excellent road links into barnsley town centre and the M1 motorway network.
Ground Floor
Kitchen/Diner
16' 4'' x 15' 9'' (4.98m x 4.82m) Having a front facing entrance door and front facing double glazed window, with a range of wall and base units with complimentary work tops. Having a inset sink with side drainer and mixer taps, induction hob with cooker hood over, electric double oven, a cupboard houses the wall mounted combination boiler, downlights to the ceiling, laminate floor covering, a central heating radiator and a utility cupboard that houses the automatic washing machine and provides useful storage space.
Cloaks/WC
4' 9'' x 2' 5'' (1.45m x 0.76m) Having a hidden flush WC, wash hand basin, laminate flooring, extractor fan and a central heating radiator.
Lounge
16' 4'' x 9' 10'' (4.98m x 3.01m) Having rear facing patio doors that open into the enclosed rear garden, laminate floor covering, TV aerial point and a central heating radiator.
First Floor
First Floor Landing
Having a storage cupboard, a central heating radiator and access to the loft space.
Bedroom One
13' 3'' x 9' 4'' (4.04m x 2.87m) Having a front facing double glazed window and a central heating radiator.
Bedroom Two
12' 4'' x 9' 6'' (3.77m x 2.91m) Having a rear facing double glazed window and a central heating radiator.
Bedroom Three
8' 6'' x 7' 1'' (2.6m x 2.18m) Having a rear facing double glazed window and a central heating radiator.
Bathroom
6' 11'' x 5' 6'' (2.13m x 1.68m) Having a front facing opaque double glazed window with a white three piece suite which comprises a panelled bath with power shower over, hidden flush WC, wash hand basin, tiled floor and walls, a central heating radiator and a extractor fan.
Exterior
Outside
To the front of the property is a double width driveway, wall mounted cold water tap, electric car charging point and a wall mounted courtesy light. A gated side pathway leads to the enclosed rear garden area, which has a paved patio area, artificial grass, and then opens into a larger lawn garden area.
Property info
For more information about this property, please contact
Gates Estates, S70 on +44 1226 417125 * (local rate)
Disclaimer
Property descriptions and related information displayed on this page, with the exclusion of Running Costs data, are marketing materials provided by Gates Estates, and do not constitute property particulars. Please contact Gates Estates for full details and further information. The Running Costs data displayed on this page are provided by PrimeLocation to give an indication of potential running costs based on various data sources. PrimeLocation does not warrant or accept any responsibility for the accuracy or completeness of the property descriptions, related information or Running Costs data provided here.



























.png)
