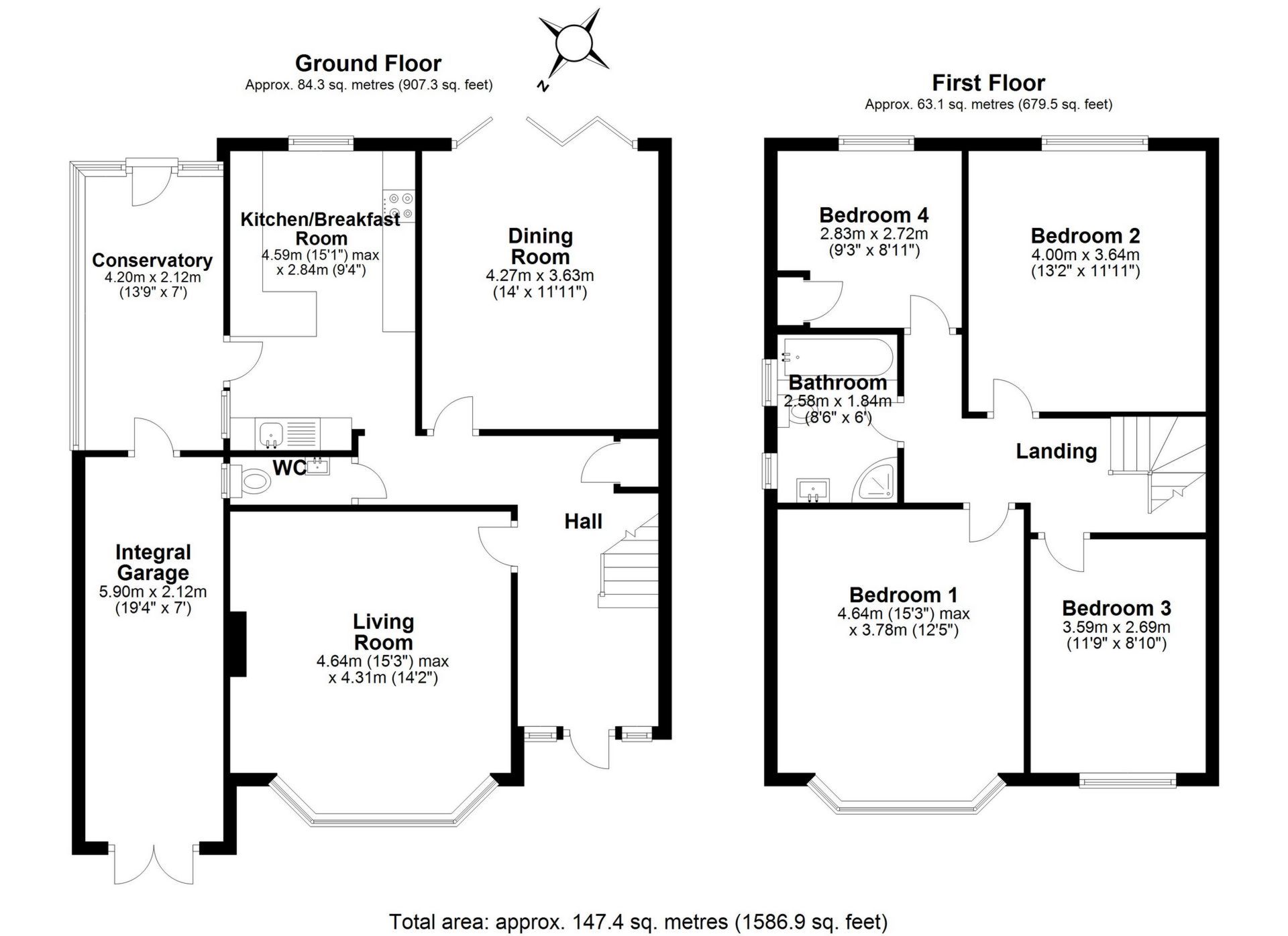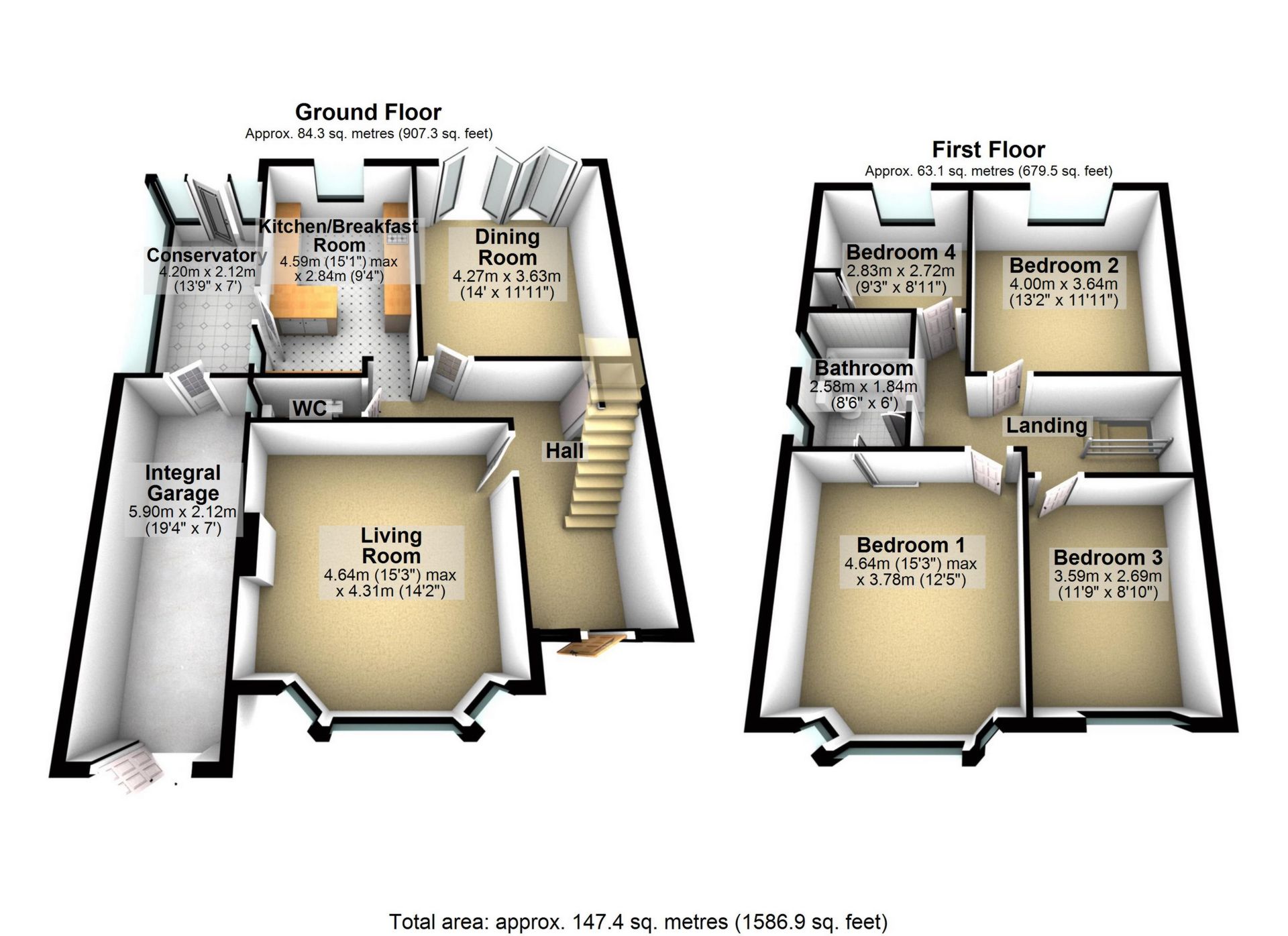Semi-detached house for sale in Priory Road, Loughton IG10
* Calls to this number will be recorded for quality, compliance and training purposes.
Property features
- Attractive family home in a great location
- Four good size bedrooms
- Two spacious reception rooms
- Fitted kitchen / breakfast room
- Modern family bathroom
- Potential to extend to the loft & ground floor
- Mature 75ft rear garden
- Off street parking & garage
- Schools, shops & Central Line a short walk away
- EPC rating D68 / Council Tax band E
Property description
Detailed Description
Ideally situated between Loughton High Road and the Central Line Station is this spacious halls adjoining four bedroom family home. Features include two generous reception rooms, kitchen/breakfast room, conservatory, attached garage and a 75ft rear garden.
Location
Priory Road is ideally situated just a stone's throw from Loughton High Road, with its excellent mix of independent and chain shops, restaurants and cafes. The Central Line Station is equally a short walk away, with its direct links to The City, West End and onto Canary Wharf, whilst for families there is an excellent choice of both state and independent schools in the area, including Staples Road Primary, so always a popular spot for families. Being surrounded by Epping Forest you will never be short of leisure pursuits, and there is a good selection of cricket, tennis and golf clubs close by, with Loughton Leisure Centre moments for the property.
Interior
The ground floor accommodation commences with a welcoming entrance hall with wood effect flooring with turning stairs to the 1st floor and there is a handy guest cloakroom. The front reception is a traditional sitting room with a double glazed lead light bay window and a relaxing neutral decor. The second reception is presently used as a formal dining room with wood effect flooring, original coving and bi-fold doors opening to the rear garden. The kitchen/breakfast room is fitted with an extensive range of units with contrasting worktops, including a breakfast bar, with ample space for appliances and storage alike. Off the kitchen, is a conservatory which makes an excellent garden room, or perhaps a work from home space and there is access to the integral garage. Upstairs are four generously proportioned bedrooms, all served by a modern family bathroom with both a bath and separate shower cubicle. The loft area would seem ideal for conversion, as many of the neighbours have done, to add an additional bedroom and en suite.
Exterior
The front garden offers a block paved driveway with space for 2 or 3 cars and access to the garage. The rear garden is a great size for any family, approximately 75ft in length with an extensive patio for entertaining, and extensive lawned area, mature shrub and tree borders with a timber shed to the rear.
Property info
For more information about this property, please contact
Farr O'Neil, IG9 on +44 20 8115 4714 * (local rate)
Disclaimer
Property descriptions and related information displayed on this page, with the exclusion of Running Costs data, are marketing materials provided by Farr O'Neil, and do not constitute property particulars. Please contact Farr O'Neil for full details and further information. The Running Costs data displayed on this page are provided by PrimeLocation to give an indication of potential running costs based on various data sources. PrimeLocation does not warrant or accept any responsibility for the accuracy or completeness of the property descriptions, related information or Running Costs data provided here.





































.png)
