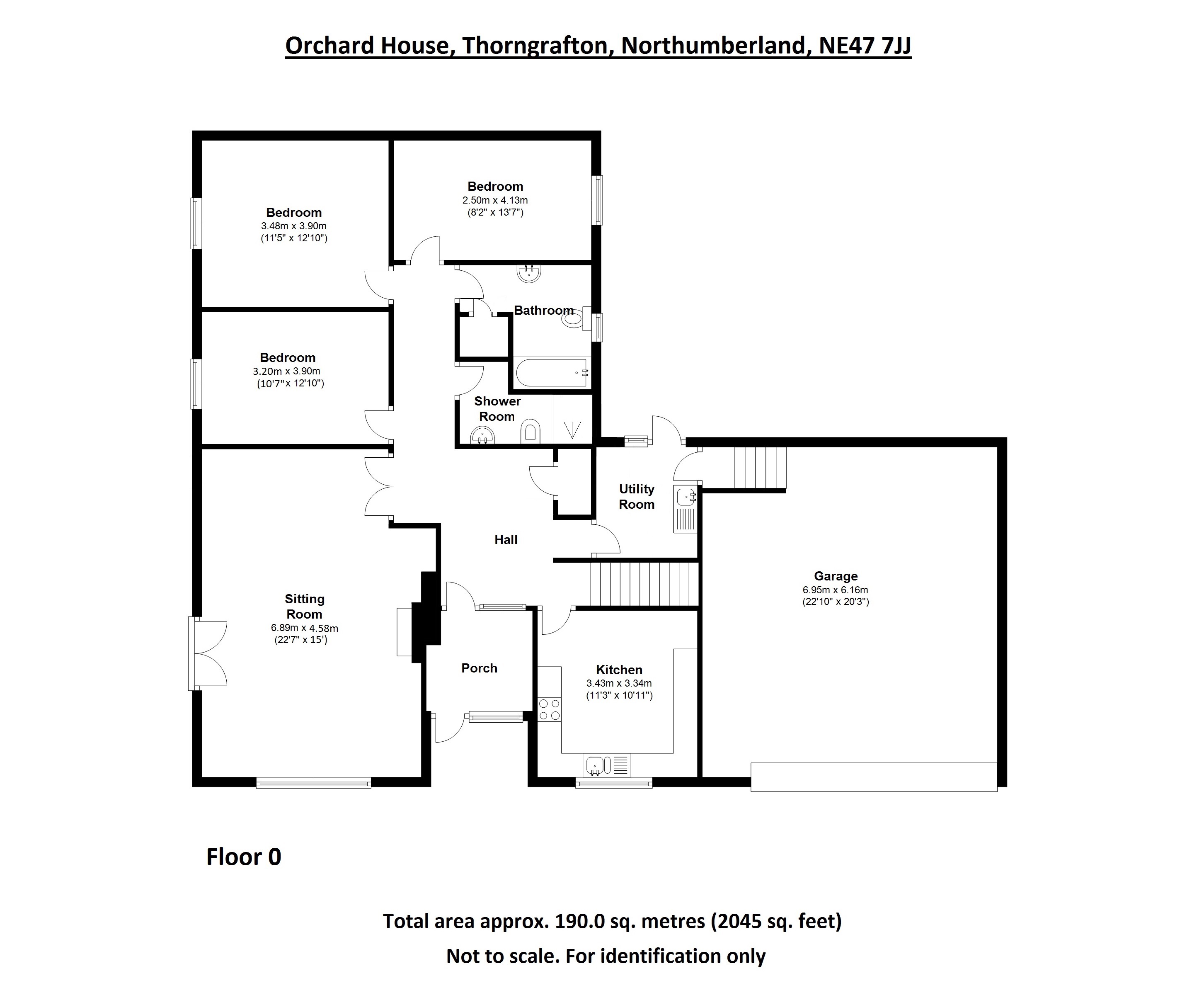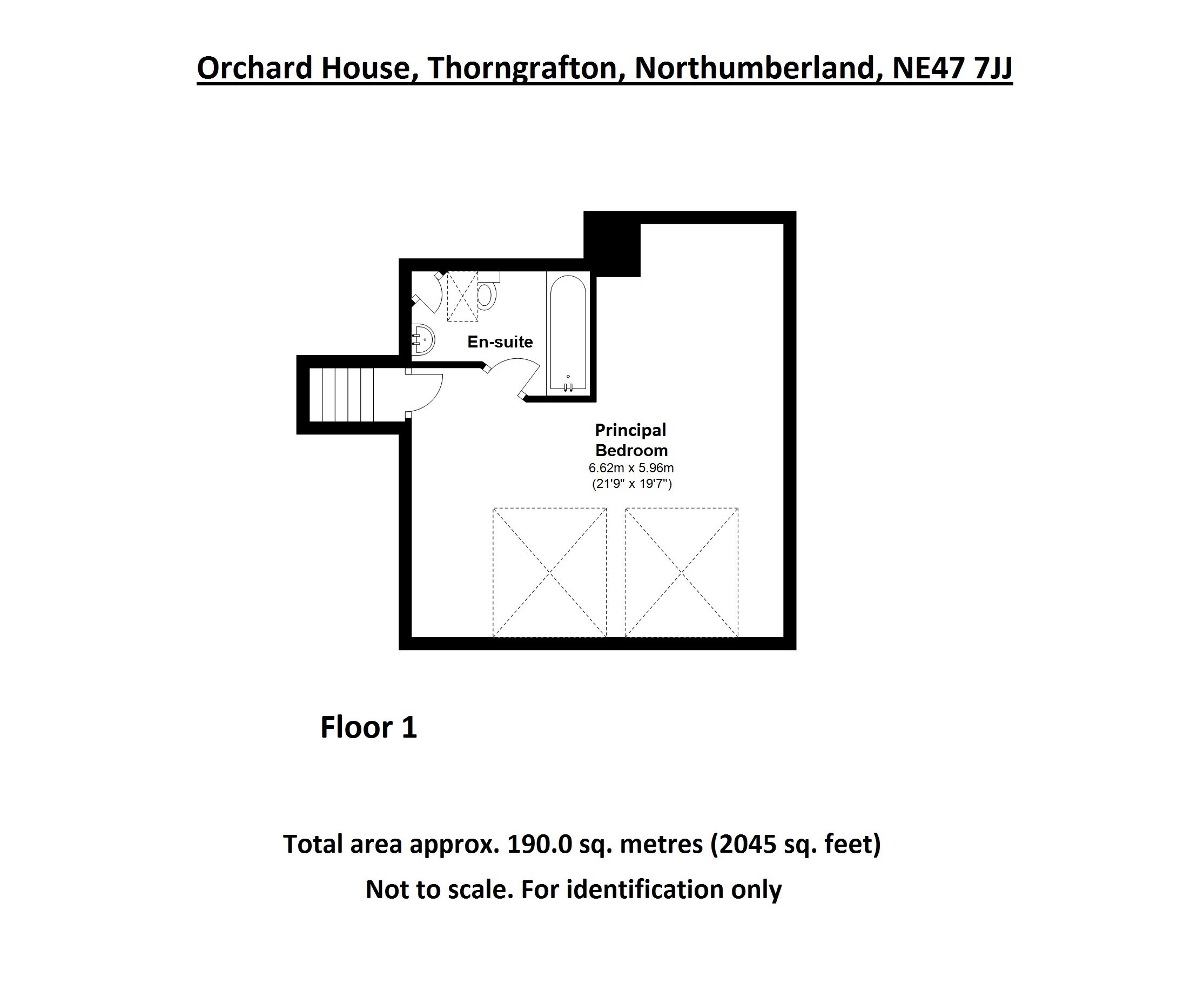Detached house for sale in Thorngrafton, Hexham NE47
* Calls to this number will be recorded for quality, compliance and training purposes.
Property features
- Substantial Bungalow
- Semi-Rural Location
- Fabulous Far-Reaching Views
- Versatile Accommodation
- Wrap Around Gardens
Property description
Entrance Porch | Hallway | Sitting Room | Kitchen | Utility Room | Principal Bedroom with En-suite Bathroom | Two Further Bedrooms | Bedroom/Study | Family Bathroom | Shower Room
Double Garage | Parking | Wrap Around Gardens
The Property
Orchard House is located in an elevated position on the edge of the popular and pretty hamlet of Thorngrafton. Built in 1986 and updated for modern day living, the property offers flexible accommodation and fabulous far-reaching southerly views across the Tyne Valley.
The front door opens into the main hallway and access to all rooms. The bright and spacious sitting room is of generous proportions and includes a laminate floor and a feature multi-fuel woodburning stove on a stone hearth. The property benefits from a recently installed solid core front door with privacy glass either sad and a recently installed composite rear door, weru double glazed windows to the whole ground floor, modern radiators in all rooms and offers fabulous southerly views across the Tyne Valley. French doors to the side lead to one of two sun terraces and the garden.
The kitchen sits to the front elevation and is flooded with natural light and again has fabulous views. There are a range of stylish wall and base cupboards along with complementary work surfaces. The kitchen is served by a utility room which sits to the rear of the property and has useful storage cupboards, a sink and space for a washing machine and tumble dryer. The utility has access to the garden and to the generous integral double garage, which has power and multiple sockets inclusive of a 16 Amp fixture, lighting, plumbed industrial catering sink including an outside tap. The garage features a static storage battery for the 4kw solar panel system, an electric roller door and an electric vehicle charging point.
Two good sized bedrooms to the side and rear elevation also occupy this floor and enjoy views of the garden, along with a further third bedroom, which is currently configured as a study/home office, ideal for working from home with ultra-fast broadband (full fibre optic). The family bathroom is functional although will require refurbishment and there is also separate shower room.
Stairs lead to the mezzanine level large principal bedroom in an open plan configuration featuring bed, living room and social space which has Velux windows with dual blinds and is served by a newly installed 7kw Bosch wi-fi air conditioning system. The bedroom is served by an en-suite with part tiled walls, bath, wash-hand basin and WC, with further large Velux and double blind. There is loft space covering the footprint of the house with exception of mezzanine for storage, which is partially boarded out with possible scope for conversion.
Externally
The wrap around gardens are of generous proportions, with lawns to two sides and paved terracing to the side and a gravel entrance way to the front to take in the open and far-reaching views. There are mature borders planted with native tree species and fruit trees, raised beds and traditional dry-stone wall boundaries. For the keen gardener there is a productive fenced vegetable plot and a greenhouse. The garden features a compost area and polycarbonate shed for storage.
Local Information
Thorngrafton is a small hamlet which sits in an elevated position above Bardon Mill offering a peaceful environment and beautiful setting yet within easy reach of local amenities. Bardon Mill offers everyday amenities with a village store and tea room, pub, mobile post office and pottery. The Bardon Mill & Henshaw village hall is the UK's first earth-sheltered village hall and offers a range of clubs and facilities for the active community. Nearby Haydon Bridge offers further facilities including a small supermarket while Haltwhistle offers supermarkets, a good selection of shops, leisure centre and outdoor swimming pool, primary and secondary schooling, professional services and a new hospital. Additional services including larger supermarkets, schooling, a larger hospital, a further range of shops and eateries are available in Hexham. Both Newcastle and Carlisle are easily accessible and provide further cultural, educational, recreational and shopping facilities.
The beautiful surrounding area provides walks and other country pursuits with Hadrian's Wall country and the Northumberland National Park nearby and the Hadrian's Wall Cycleway from which to enjoy the spectacular countryside. The Lake District is also easy to reach.
For the commuter the A69 provides excellent access to Newcastle to the east and Carlisle to the west, with onward access to the A1 and M6 respectively. Newcastle International Airport is also easily accessible. The rail station at Bardon Mill provides regular cross country services, which in turn link to other main line services to major UK cities north and south. There is also a bus service to Carlisle and Newcastle which runs through the village.
Approximate Mileages
Bardon Mill 0.9 miles | Haltwhistle 5.9 miles | Hexham 11.8 miles | Corbridge 15.3 miles | Carlisle 26.8 miles | Newcastle International Airport 29.9 miles | Newcastle City Centre 32.4 miles
Services
Mains electricity, water and drainage. Oil-fired central heating. Fourteen solar panels and storage battery. Air conditioning unit.
Wayleaves, Easements & Rights of Way
The property is being sold subject to all existing wayleaves, easements and rights of way, whether or not specified within the sales particulars.
Agents Note to Purchasers
Viewings should be conducted by appointment only and no open house viewings will take place. We strive to ensure all property details are accurate, however, they are not to be relied upon as statements of representation or fact and do not constitute or form part of an offer or any contract. All measurements and floor plans have been prepared as a guide only. All services, systems and appliances listed in the details have not been tested by us and no guarantee is given to their operating ability or efficiency. Please be advised that some information may be awaiting vendor approval.
Submitting an Offer
Please note that all offers will require financial verification including mortgage agreement in principle, proof of deposit funds, proof of available cash and full chain details including selling agents and solicitors down the chain. To comply with Money Laundering Regulations, we require proof of identification from all buyers before acceptance letters are sent and solicitors can be instructed.
Property info
For more information about this property, please contact
Finest Properties, NE45 on +44 1434 745066 * (local rate)
Disclaimer
Property descriptions and related information displayed on this page, with the exclusion of Running Costs data, are marketing materials provided by Finest Properties, and do not constitute property particulars. Please contact Finest Properties for full details and further information. The Running Costs data displayed on this page are provided by PrimeLocation to give an indication of potential running costs based on various data sources. PrimeLocation does not warrant or accept any responsibility for the accuracy or completeness of the property descriptions, related information or Running Costs data provided here.


































.png)