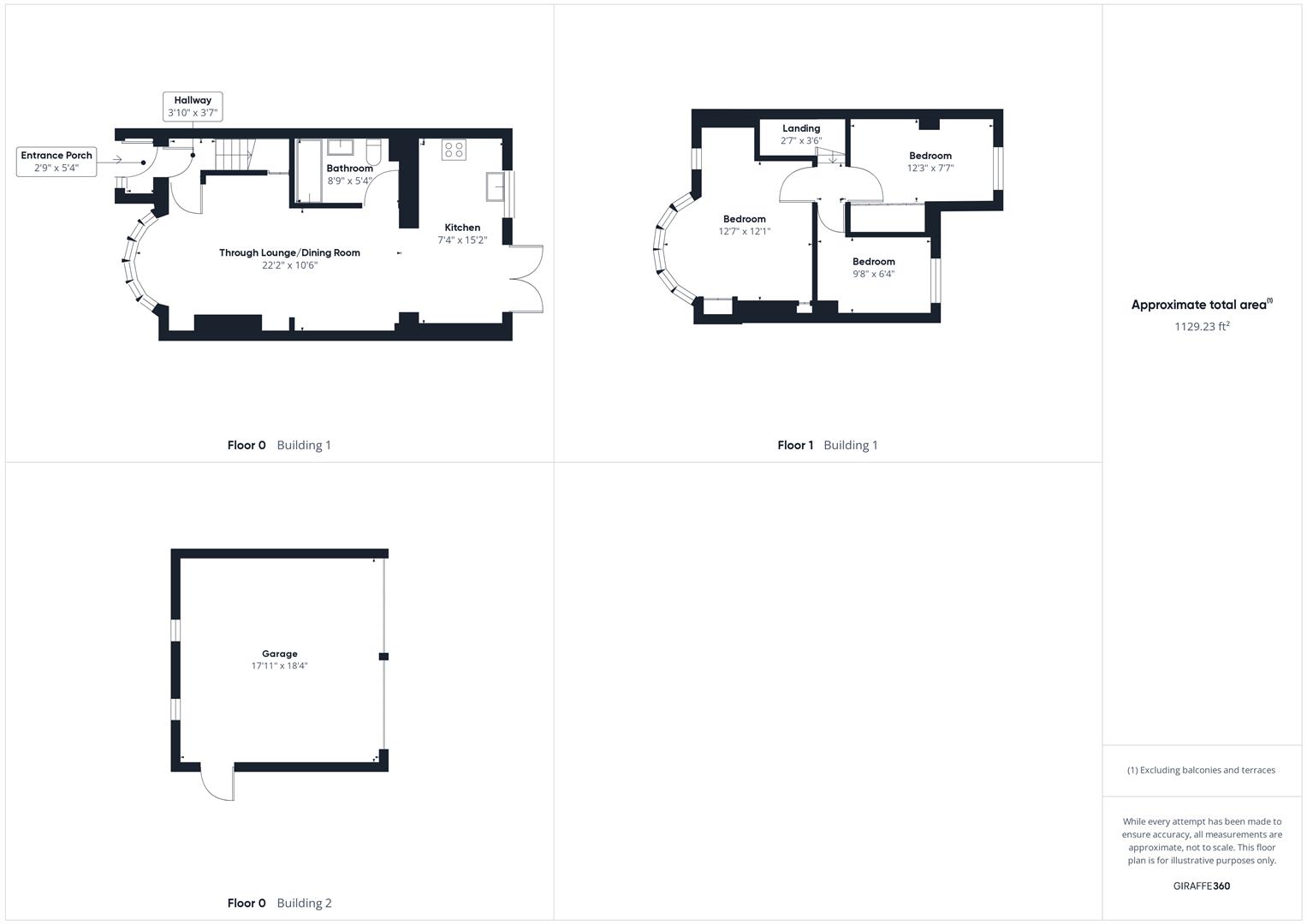Terraced house for sale in Dartmouth Road, Ruislip Manor, Ruislip HA4
* Calls to this number will be recorded for quality, compliance and training purposes.
Property description
A beautifully presented extended Manor home which has been vastly improved by the current owner. Conveniently located in this popular residential road, the property briefly comprises: Front reception room with bay window open-planned through to dining area, spacious fitted kitchen with French double doors to a great sized rear garden and a modern family bathroom suite which then completes the ground floor. The first floor features a bay fronted master bedroom with built in wardrobes and two further good size bedrooms as well as access to loft space.
This property benefits include; Entrance porch, double garage to rear of property, gas central heating and double glazing. Set in this popular location within walking distance of Ruislip High Street, Ruislip Manor and Ruislip Gardens, the property is ideally located for a number of local schools including Sacred Heart, Ladybankes and Ruislip High. Equidistant to an array of train stations including Ruislip Gardens and Ruislip Manor (Central/Piccadilly/Metropolitan) and conveniently located for the A40/M40/M25 offering access into London and the Home Counties.
Entrance Porch
Front aspect double glazed frosted window, front aspect door, tiled flooring, door to:
Hallway
Stairs to first floor landing, radiator, door to:
Through Lounge/Dining Room
Front aspect double glazed bay window, under stair storage cupboard, coved ceiling, radiator, door to bathroom, leading to:
Kitchen
Rear aspect double glazed window, rear aspect double glazed double doors to rear garden, tiled flooring, part tiled walls, coved ceiling, downlighting, a range of base and eye level units, one and a half sink with drainer, cupboard housing boiler, integrated appliances including dishwasher and oven with four gas hob rings and extractor hood.
Bathroom
Tiled walls, tiled flooring, tiled enclosed bath with shower attachment and mixer taps, pedestal wash hand basin, low level wc, heated towel rail.
First Floor Landing
Hatch to loft space, doors to:
Bedroom One
Front aspect double glazed bay window, front aspect double glazed window, a range of built in wardrobes, radiator.
Bedroom Two
Rear aspect double glazed window, radiator.
Bedroom Three
Rear aspect double glazed window, radiator.
Front
Mainly laid to lawn, patio area.
Rear Garden
Patio area, mainly laid to lawn, panel enclosed fence, rear access, door to:
Double Garage
Power and lighting, up and over door.
Council Tax
London Borough of Hillingdon - Band D - £1,760.46.
N.B. We recommend your solicitor verifies this before exchange of contracts.
Distance To Stations
Ruislip Manor (0.8 mile) - Metropolitan/Piccadilly.
Ruislip Gardens (0.6 mile) - Central Line.
South Ruislip (0.8 mile) - Central/Chiltern Railways.
Property info
For more information about this property, please contact
Gibson Honey – Ruislip Manor, HA4 on +44 1895 754262 * (local rate)
Disclaimer
Property descriptions and related information displayed on this page, with the exclusion of Running Costs data, are marketing materials provided by Gibson Honey – Ruislip Manor, and do not constitute property particulars. Please contact Gibson Honey – Ruislip Manor for full details and further information. The Running Costs data displayed on this page are provided by PrimeLocation to give an indication of potential running costs based on various data sources. PrimeLocation does not warrant or accept any responsibility for the accuracy or completeness of the property descriptions, related information or Running Costs data provided here.
























.png)

