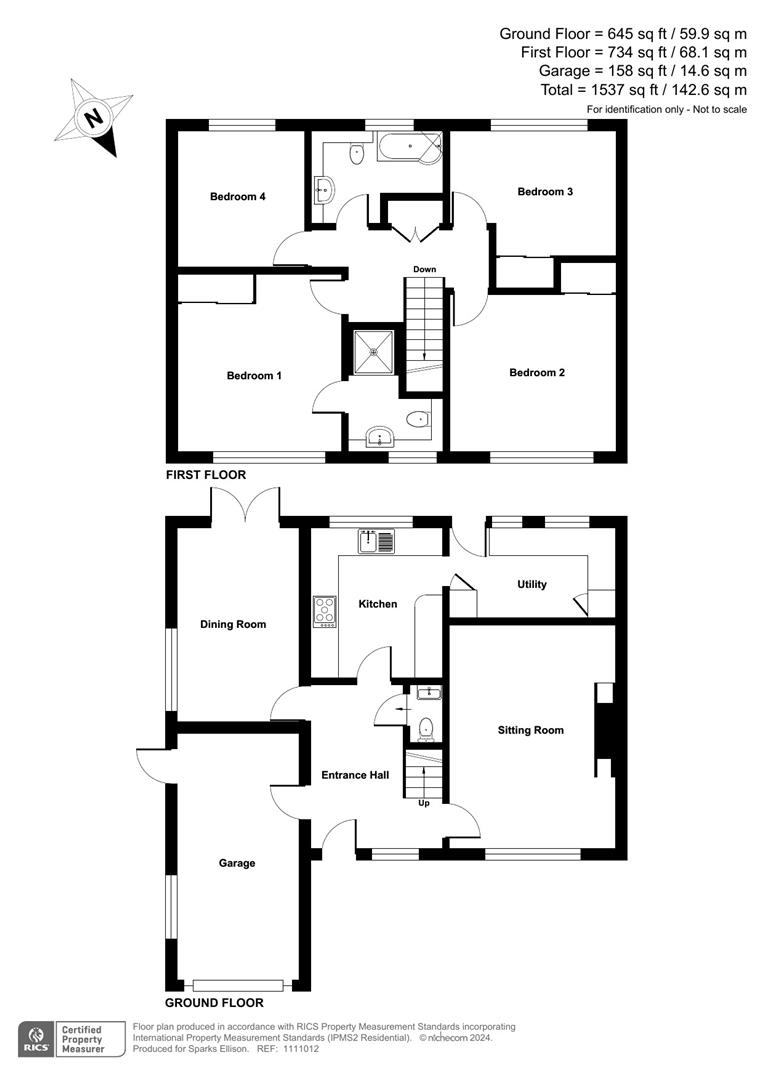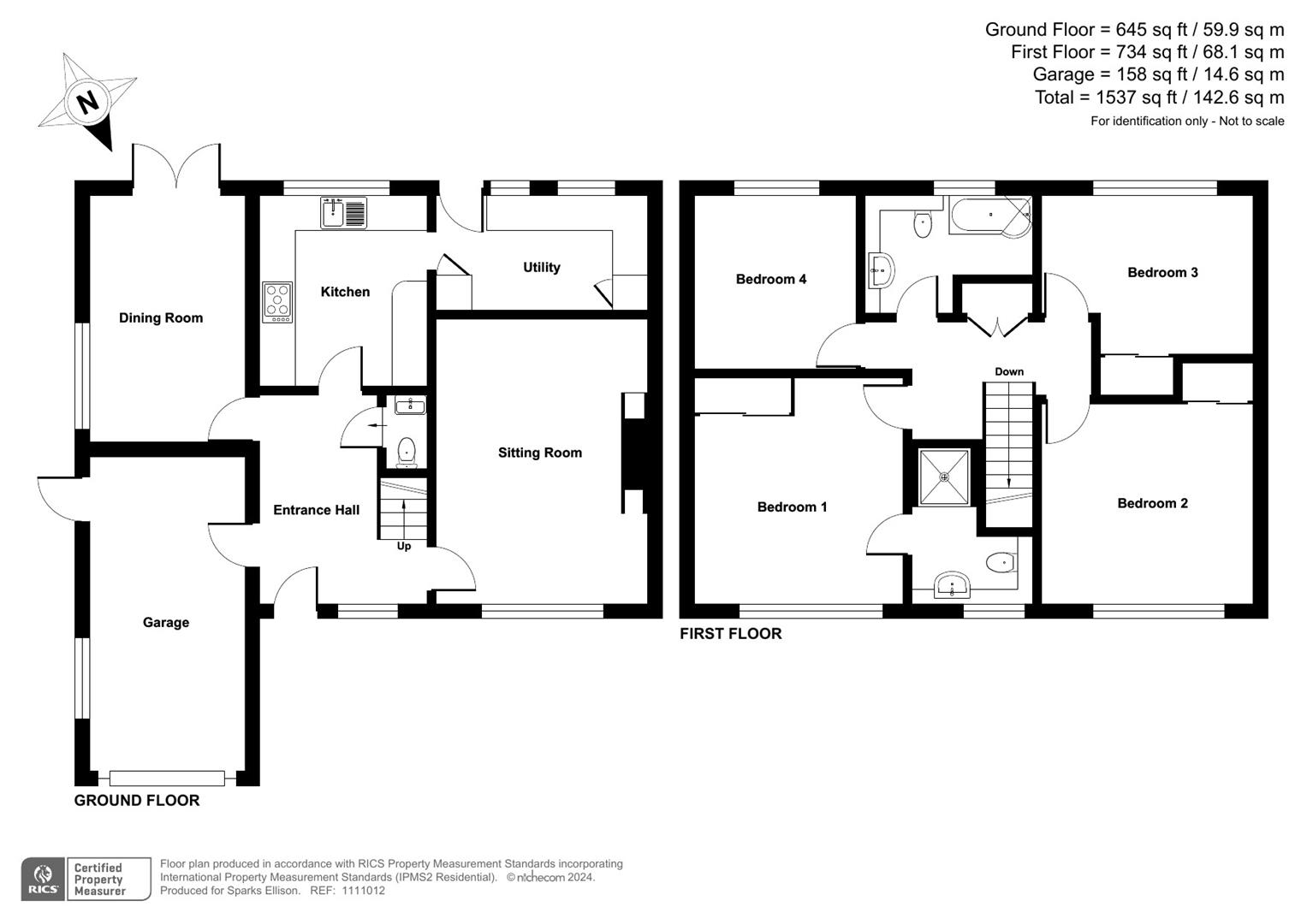Detached house for sale in Holland Close, Chandler's Ford, Eastleigh SO53
* Calls to this number will be recorded for quality, compliance and training purposes.
Property features
- Outstanding four bedroom home
- High level of presentation throughout
- Amtico flooring to ground floor
- Modern kitchen and utility room
- Modern bathroom and en-suite
- South facing rear garden
Property description
An exceptional four bedroom detached home presented to a high standard throughout affording a host of notable features. The property commences with a spacious reception hall, sitting room with feature wall and fireplace, dining room, modern fitted kitchen and spacious utility room. Throughout the ground floor is attractive Herringbone style Amtico flooring and on the first floor are four spacious bedrooms with the benefit of an en-suite to bedroom one and spacious modern bathroom. To the front of the property is a full width brick paved driveway affording off street parking with the rear garden affording a pleasant southerly aspect measuring approximately 41' x 31'. Holland Close is situated at the southern end of Chandler's Ford providing convenient easy access to the M3 & M27, the centre of Chandler's Ford and neighbouring towns and cities of Southampton and Winchester.
Accommodation
Ground Floor
Reception Hall: (3.48m x 1.93m (11'5" x 6'4"))
11'5" x 6'4" (3.48m x 1.93m) Stairs to first floor with glass panelling and cupboard under.
Cloakroom:
Wash basin, w.c.
Sitting Room: (4.90m x 3.66m (16'1" x 12'))
16'1" x 12' (4.90m x 3.66m) Feature wall with recessed tv housing and contemporary electric fireplace, pelmet lighting.
Dining Room: (4.27m x 2.69m (14' x 8'10"))
14' x 8'10" (4.27m x 2.69m) Double doors to rear garden, pelmet lighting.
Kitchen: (3.43m x 2.84m (11'3" x 9'4"))
11'3" x 9'4" (3.43m x 2.84m) Range of modern cream gloss units with Quartz worktops, Range oven and hob, integrated fridge.
Utility Room: (3.66m x 1.98m (12' x 6'6"))
12' x 6'6" (3.66m x 1.98m) Range of cream gloss units and Quartz worktops, integrated dishwasher, integrated fridge freezer, space and plumbing for washing machine, door to rear garden.
First Floor
Landing:
Airing cupboard.
Bedroom 1: (3.89m x 3.56m (12'9" x 11'8"))
12'9" x 11'8" (3.89m x 3.56m) Fitted wardrobe.
En-Suite:
Modern white suite comprising shower cubicle with glazed screen, wash basin with cupboard under, w.c., tiled floor.
Bedroom 2: (3.66m x 3.56m (12' x 11'8"))
12' x 11'8" (3.66m x 3.56m) Fitted wardrobe.
Bedroom 3: (3.66m x 2.69m (12' x 8'10"))
12' x 8'10" (3.66m x 2.69m) Fitted wardrobe.
Bedroom 4: (3.05m x 2.74m (10' x 9'))
10' x 9' (3.05m x 2.74m) Hatch to loft space.
Bathroom: (2.90m x 2.06m (9'6" x 6'9"))
9'6" x 6'9" (2.90m x 2.06m) Modern white suite with chrome fitments comprising P shaped bath with shower unit over, wash basin with cupboard under, w.c., tiled floor.
Outside
Front:
To the front of the property is a full width brick paved driveway affording off street parking, side access to rear garden.
Rear Garden:
The rear garden measures approximately 41' x 31'. Adjoining the house is a full width brick paved terrace with railings leading onto an area of artificial grass, enclosed by fencing. The rear garden enjoys a southerly aspect and to the side is a further brick paved area and garden shed.
Garage: (5.41m x 2.82m (17'9" x 9'3"))
17'9" x 9'3" (5.41m x 2.82m) Electric door, light and power, door to side.
Other Information
Tenure:
Freehold
Approximate Age:
1970's
Approximate Area:
142.6sqm/1537sqft (Including garage)
Sellers Position:
Looking for forward purchase
Heating:
Gas central heating
Windows:
UPVC double glazed windows
Infant/Junior School:
Nightingale Primary School
Secondary School:
Crestwood Community School
Council Tax:
Band E
Local Council:
Eastleigh Borough Council
Property info
Holland Close 10 Portrait.Jpg View original

Holland Close 10 Landscape.Jpg View original

For more information about this property, please contact
Sparks Ellison, SO53 on +44 23 8234 1989 * (local rate)
Disclaimer
Property descriptions and related information displayed on this page, with the exclusion of Running Costs data, are marketing materials provided by Sparks Ellison, and do not constitute property particulars. Please contact Sparks Ellison for full details and further information. The Running Costs data displayed on this page are provided by PrimeLocation to give an indication of potential running costs based on various data sources. PrimeLocation does not warrant or accept any responsibility for the accuracy or completeness of the property descriptions, related information or Running Costs data provided here.





























.png)

