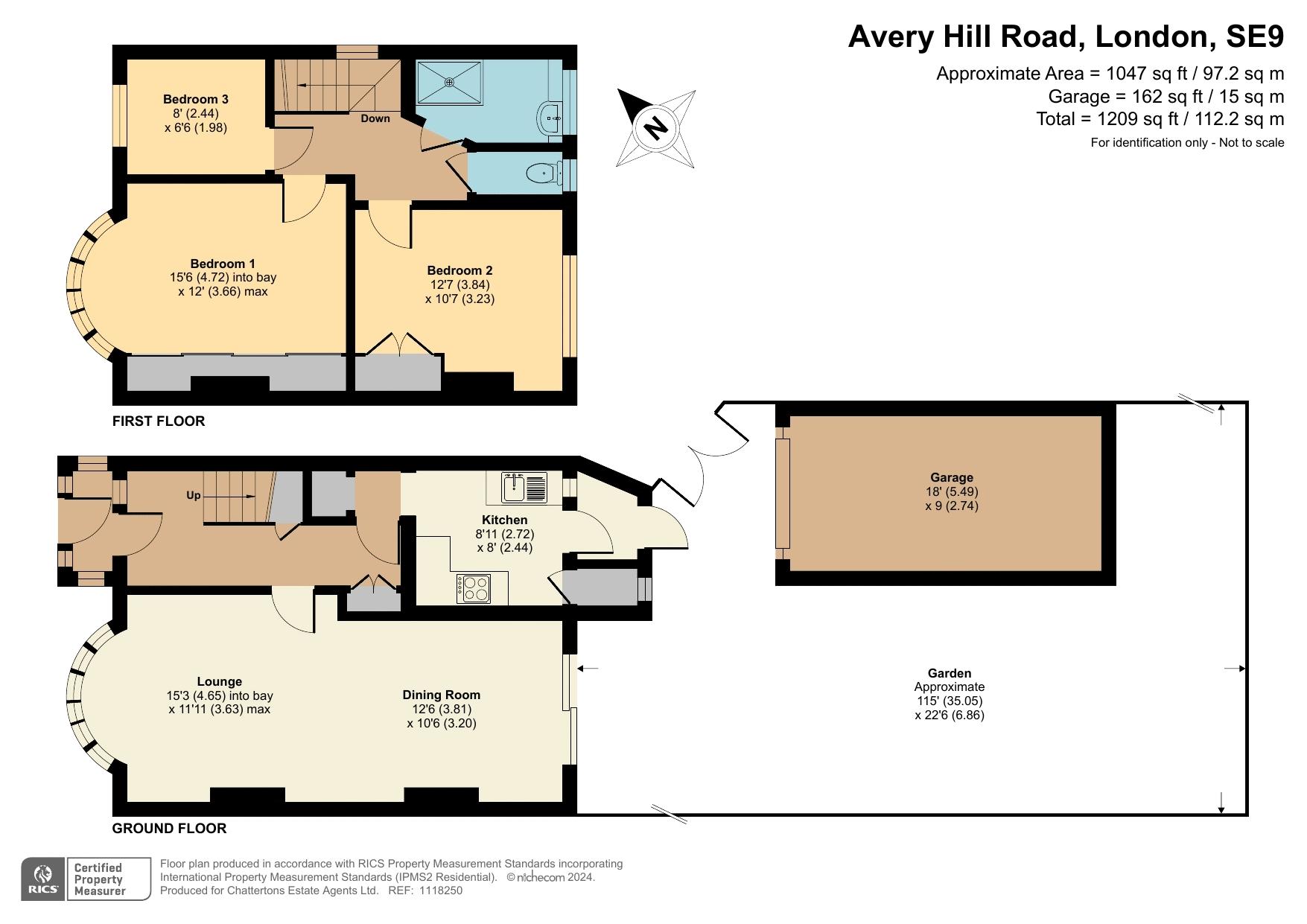Semi-detached house for sale in Avery Hill Road, London SE9
* Calls to this number will be recorded for quality, compliance and training purposes.
Property features
- 1930s semi detached house
- Great location right next to Avery Hill Park
- Beautiful rear garden
- Generous frontage providing off road parking
- Detached garage
- Great potential for extension (stpp)
- Chain free
- Short stroll to New Eltham mainline station
Property description
Located in a popular road with a generous frontage and beautiful rear garden is this 1930s semi detached house, offered to the market in clean and well cared for condition. It is fair to say that the property would benefit from updating but can all be done at your own pace as the house is in move in condition. The potential for extension to the rear and up to the loft is massive and whilst this would be subject to planning, the precedent has been well and truly set in the area and so will not be a problem. The house is within a very short stroll to Avery Hill Park and New Eltham town centre including the zone 4 mainline station. The property is available chain free.
Entrance Porch
Tiled floor
Entrance Hall
Double radiator, carpet
Lounge (15' 3'' x 11' 11'' (4.64m x 3.63m))
Double glazed bay window, radiator, carpet
Dining Room (12' 6'' x 10' 6'' (3.81m x 3.20m))
Double glazed sliding doors to the garden, double radiator, carpet
Kitchen (8' 11'' x 8' 0'' (2.72m x 2.44m))
Door to lean to, wall and base units with work surface, tiled walls, laminate work surface, built in oven and hob with extractor hood, larder cupboard
Stairs To The First Floor
Access to the loft, carpet
Bedroom 1 (15' 6'' x 12' 0'' (4.72m x 3.65m))
Double glazed bay window, built in wardrobes, radiator, carpet
Bedroom 2 (12' 7'' x 10' 7'' (3.83m x 3.22m))
Double glazed window, radiator, carpet
Bedroom 3 (8' 0'' x 6' 6'' (2.44m x 1.98m))
Double glazed window, radiator, carpet
Bathroom
Frosted double glazed window, shower, wash hand basin with mixer taps, chrome heated towel rail, modern flooring
Separate wc
Frosted double glazed window, low level wc, tiled walls.
Rear Garden (115' 0'' x 22' 6'' (35.03m x 6.85m))
Patio area and beautiful lawned area, with flower borders and a range of trees, plants and shrubs, outside light
Detached Garage (18' 0'' x 9' 0'' (5.48m x 2.74m))
Up and over door
Front Driveway
Providing space for 2 cars comfortably parked
Property info
For more information about this property, please contact
Chattertons, SE9 on +44 20 3551 4545 * (local rate)
Disclaimer
Property descriptions and related information displayed on this page, with the exclusion of Running Costs data, are marketing materials provided by Chattertons, and do not constitute property particulars. Please contact Chattertons for full details and further information. The Running Costs data displayed on this page are provided by PrimeLocation to give an indication of potential running costs based on various data sources. PrimeLocation does not warrant or accept any responsibility for the accuracy or completeness of the property descriptions, related information or Running Costs data provided here.





























.png)
