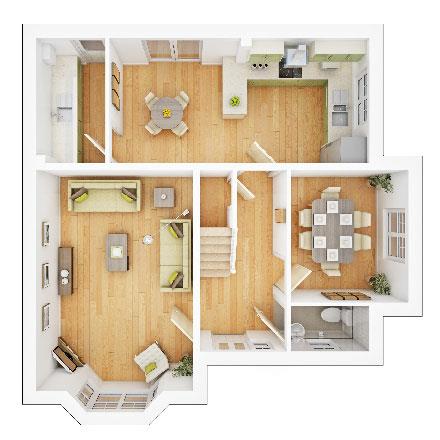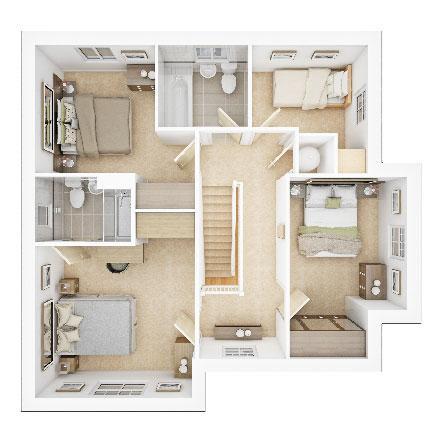Detached house for sale in Lee Place, Moston, Sandbach CW11
* Calls to this number will be recorded for quality, compliance and training purposes.
Property features
- Detached house
- Popular estate
- Two reception rooms
- Four bedrooms
- En-suite to master bedroom
- Detached garage
- Off road parking
- Dining kitchen
- Corner plot
- Call now to arrange your viewing
Property description
Welcome to Lee Place, Moston, Sandbach - a stunning detached house that is sure to impress! This immaculately presented property boasts two reception rooms, perfect for entertaining guests or simply relaxing with your family. With four bedrooms and two bathrooms, there is plenty of space for everyone to enjoy. The property had an abundance of added extras to most rooms.
The well-proportioned room sizes throughout the house provide a comfortable and airy feel, making it a joy to live in. The dining kitchen is a standout feature, offering a wonderful space to cook and dine with loved ones.
Located on a popular estate, this property not only offers a beautiful living space but also a sense of community. Whether you're looking to host gatherings, enjoy quiet nights in, or simply unwind after a long day, this house has it all.
Don't miss out on the opportunity to make this house your home - book a viewing today and experience the charm and warmth that Lee Place has to offer!
Entrance Hallway
Composite front door with frosted panel and window, wood effect flooring, under stairs storage cupboard, radiator.
Lounge (5.538m x 3.718m (18'2" x 12'2"))
UPVC double glazed bay window to the front elevation, two radiators, media wall with TV point and electric fire, spotlighting.
Cloakroom (1.793m x 1.029m (5'10" x 3'4"))
Low level WC, pedestal wash hand basin with mixer tap, UPVC double glazed frosted window to the side elevation, radiator, ceiling light point, extractor fan, wood effect flooring.
Dining Room/Playroom (3.013m x 2.769m (9'10" x 9'1"))
UPVC double glazed window to the side elevation, radiator, ceiling light point, wood effect flooring.
Dining Kitchen (6.047m x 2.934m (19'10" x 9'7"))
A good range of grey shaker wall and base units with contrasting work-surface over, inset 1.5 bowl stainless steel sink with mixer tap and drainer, integrated low level oven, four ring gas hob with extractor fan over, integrated fridge/freezer, integrated dishwasher, UPVC double glazed doors leading out to the garden, UPVC double glazed window to the side elevation, two radiators, spotlighting, ceiling light point, wood effect flooring.
Utility Room (1.618m x 2.914m (5'3" x 9'6"))
Wall and base units continued, space and plumbing for washing machine and tumble dryer, UPVC double glazed door leading out to the garden, ceiling light point, extractor fan, radiator.
First Floor
Landing
Two ceiling light points, radiator, UPVC double glazed window to the front elevation, smoke alarm, access to the loft space, storage cupboard.
Bedroom One (3.680m x 3.540m (12'0" x 11'7"))
UPVC double glazed window to the front elevation, radiator, ceiling light point, fitted wardrobes.
En-Suite (1.513m x 2.534m (4'11" x 8'3"))
Low level WC, pedestal wash hand basin with mixer tap, fully tiled shower enclosure with waterfall and mixer shower over, chrome ladder style radiator, ceiling light point, extractor fan, UPVC double glazed frosted window to the side elevation.
Bedroom Two (2.715m x 4.300m (8'10" x 14'1"))
UPVC double glazed window to the side elevation, radiator, ceiling light point
Bedroom Three (2.851m x 3.925 (9'4" x 12'10"))
UPVC double glazed window to the rear elevation, radiator, ceiling light point.
Bedroom Four (2.045m x 2.912m (6'8" x 9'6"))
UPVC double glazed window to the side elevation, radiator, ceiling light point.
Bathroom (2.081m x 2.037m (6'9" x 6'8"))
Low level WC, pedestal wash hand basin with mixer tap, panel bath with tiled surround, shaver point, radiator, ceiling light point, extractor fan, UPVC double glazed frosted window to the rear elevation, wood effect flooring, shaver point.
Outside
Front
Lawn area, hedge boundaries, pathway leading up to front door.
Rear
Laid to lawn area, Indian stone patio, fence and brick boundaries.
Garage
Up and over door, power and lighting, personnel door to the side.
Property info
Floor-Plan-13-Original.Jpg View original

Floor-Plan-14-1024x1024.Jpg View original

For more information about this property, please contact
Stephenson Browne - Sandbach, CW11 on +44 1270 359788 * (local rate)
Disclaimer
Property descriptions and related information displayed on this page, with the exclusion of Running Costs data, are marketing materials provided by Stephenson Browne - Sandbach, and do not constitute property particulars. Please contact Stephenson Browne - Sandbach for full details and further information. The Running Costs data displayed on this page are provided by PrimeLocation to give an indication of potential running costs based on various data sources. PrimeLocation does not warrant or accept any responsibility for the accuracy or completeness of the property descriptions, related information or Running Costs data provided here.



























.png)
