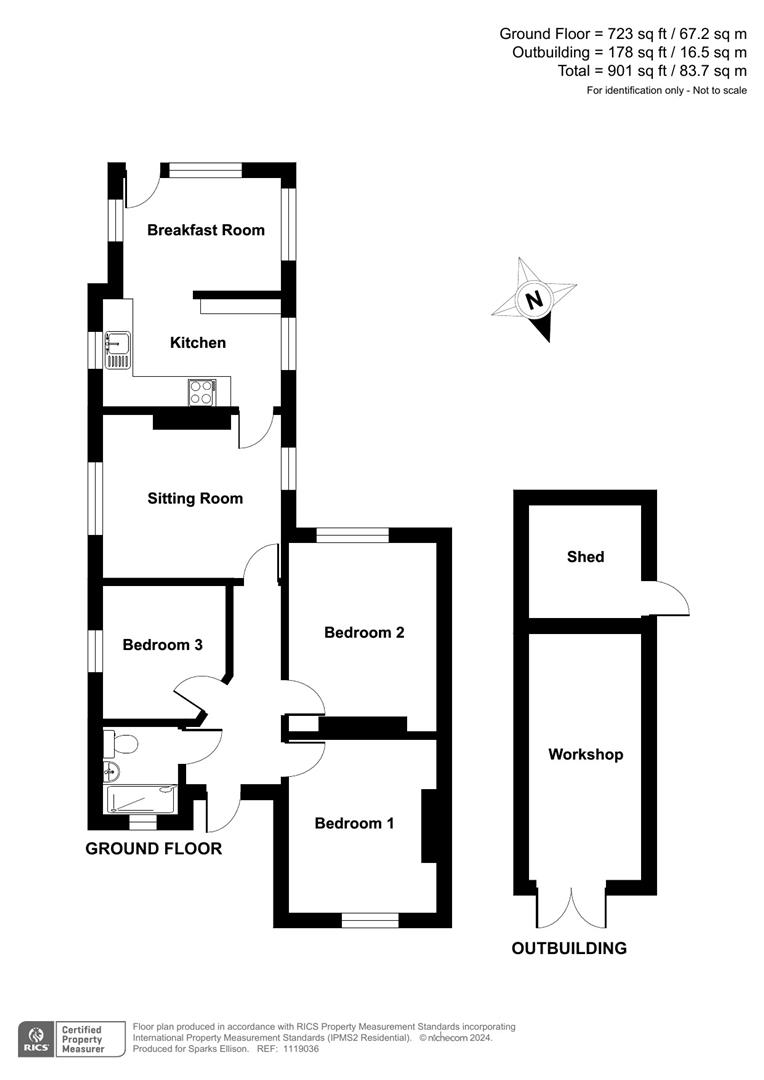Detached bungalow for sale in Trevose Crescent, Chandler's Ford, Eastleigh SO53
* Calls to this number will be recorded for quality, compliance and training purposes.
Property features
- Detached Bungalow
- Three Bedrooms
- Kitchen And separate Breakfast Room
- Sitting Room With Log Burner
- Large Gravel Driveway
- Detached Garage
- X x Y Garden
- Easy Access to M27
Property description
A charming 3 bedroom detached bungalow situated towards the southern end of Chandler's Ford with convenient access to the centre of Chandler's Ford as well as the town of Eastleigh and the M27 and M3 motorways. The three bedrooms are complemented by a modern bathroom suite with living accommodation including a sitting room with log burner, kitchen and breakfast room. Externally there is a large gravel driveway providing parking for several vehicles with a well maintain garden to the rear and detached garage.
Accommodation
Entrance Hall:
Access to loft space.
Sitting Room:
11'8" x 10'8" max (3.56m x 3.25m max) Fireplace surround and hearth with log burner.
Kitchen:
11'10" x 6'11" (3.61m x 2.11m) Built in oven, built in gas hob, fitted extractor hood, space for fridge freezer, space and plumbing for washing machine, wall mounted boiler.
Breakfast Room:
10'4" x 5'11" (3.15m x 1.80m)
Bedroom 1:
12'4" max x 10'4" (3.76m max x 3.15m)
Bedroom 2:
11'6" x 10'3" max (3.51m x 3.12m max)
Bedroom 3:
8'9" x 8'4" (2.67m x 2.54m)
Bathroom:
5'10" x 4'10" (1.78m x 1.47m) Comprising bath with shower over, wash hand basin, WC, tiled walls, tiled floor.
Outside
Front:
Driveway providing off road parking for several vehicles, gates providing access along side of the property with driveway leading to garage.
Rear Garden:
Measures approximately 35' extending to 58' x 29' and comprises area laid to timber deck, area laid to shingle, paved patio area, planted beds, further area to side laid to shingle providing useful storage area.
Outbuilding:
Formerly the garage, this has been converted into 2 separate units as follows: Workshop: 16'1" x 7'7" with workbench, power and light. Shed: 8' x 7'7".
Other Information
Tenure:
Freehold
Approximate Age:
1930
Approximate Area:
83.7sqm/901sqft
Sellers Position:
Looking for forward purchase
Heating:
Gas central heating
Windows:
UPVC double glazed windows
Infant/Junior School:
Fryern Infant/Junior School
Secondary School:
Toynbee Secondary School
Council Tax:
Band D
Local Council:
Eastleigh Borough Council
Property info
For more information about this property, please contact
Sparks Ellison, SO53 on +44 23 8234 1989 * (local rate)
Disclaimer
Property descriptions and related information displayed on this page, with the exclusion of Running Costs data, are marketing materials provided by Sparks Ellison, and do not constitute property particulars. Please contact Sparks Ellison for full details and further information. The Running Costs data displayed on this page are provided by PrimeLocation to give an indication of potential running costs based on various data sources. PrimeLocation does not warrant or accept any responsibility for the accuracy or completeness of the property descriptions, related information or Running Costs data provided here.































.png)

