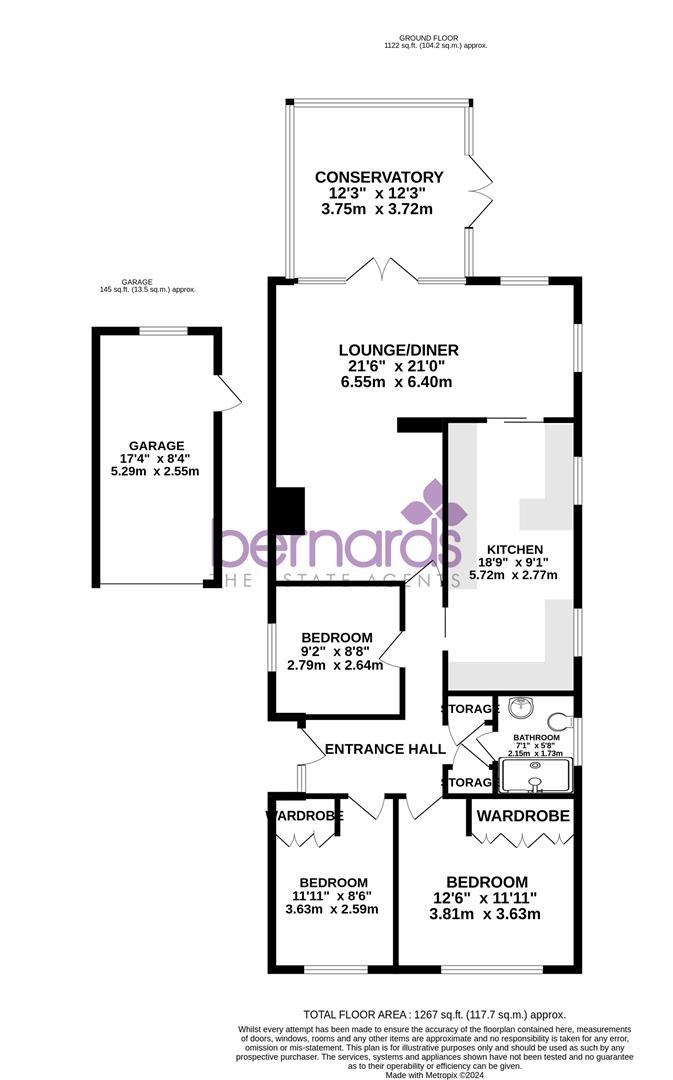Detached bungalow for sale in Argyle Crescent, Fareham, Hampshire PO15
* Calls to this number will be recorded for quality, compliance and training purposes.
Property features
- Detached bungalow
- Three bedrooms
- South facing garden
- Lounge/diner
- Kitchen
- Conservatory
- Driveway plus garage
- Extended
- Requested location
- No forward chain
Property description
An exceptional chance awaits to own this extended detached bungalow nestled within Fareham's desirable Argyle Crescent. With the added bonus of no forward chain, this property presents a hassle-free opportunity for swift ownership.
This charming abode features three bedrooms, two of which are double in size and feature fitted wardrobes, alongside a welcoming lounge/diner warmed by a cozy electric fire. The well-equipped kitchen provides ample cupboard and worktop space, while a delightful conservatory offers additional relaxation space. A family bathroom with a double shower completes the accommodation.
Outside, the south-facing garden beckons with its mature planted borders and trees, providing a serene retreat. Convenient side pedestrian access and garage entry complement the property's functionality.
Parking is a breeze with both a driveway and garage, ensuring ample space for multiple vehicles. The garage comes with power, lighting plus electric roller door.
Contact Bernards now to arrange your accompanied viewing.
Council Tax Band - D
Solicitor
Choosing the right conveyancing solicitor is extremely important to ensure that you obtain an effective yet cost-efficient solution. The lure of supposedly cheaper on-line "conveyancing warehouse" style services can be very difficult to ignore but this is a route fraught with problems that we strongly urge you to avoid. A local, established and experienced conveyancer will safeguard your interests and get the job done in a timely manner. Bernards can recommend several local firms of solicitors who have the necessary local knowledge and will provide a personable service. Please ask a member of our sales team for further details.
Removal Quotes
As part of our drive to assist clients with all aspects of the moving process, we have sourced a reputable removal company. Please ask a member of our sales team for further details and a quotation.
Offer Check Procedure
If you are considering making an offer for this or any other property we are marketing, please make early contact with your local office to enable us to verify your buying position. Our Sellers expect us to report on a Buyer's proceedability whenever we submit an offer. Thank you.
Bernards Mortgage & Protection
We have a team of advisors covering all our offices, offering a comprehensive range of mortgages from across the market and various protection products from a panel of lending insurers. Our fee is competitively priced, and we can help advise and arrange mortgages and protection for anyone, regardless of who they are buying and selling through.
If you're looking for advice on borrowing power, what interest rates you are eligible for, submitting an agreement in principle, placing the full mortgage application, and ways to protect your health, home, and income, look no further!
Anti-Money Laundering (Aml)
Bernards Estate Agents have a legal obligation to complete anti-money laundering checks. The aml check should be completed in branch. Please call the office to book an aml check if you would like to make an offer on this property. Please note the aml check includes taking a copy of the two forms of identification for each purchaser. A proof of address and proof of name document is required. Please note we cannot put forward an offer without the aml check being completed.
Lounge/Diner (6.55 x 6.40 (21'5" x 20'11" ))
Kitchen (5.72 x 2.77 (18'9" x 9'1"))
Bedroom One (3.81 x 3.63 (12'5" x 11'10"))
Bedroom Two (3.63 x 2.59 (11'10" x 8'5"))
Bedroom Three (2.79 x 2.64 (9'1" x 8'7"))
Bathroom (2.15 x 1.73 (7'0" x 5'8"))
Conservatory (3.75 x 3.72 (12'3" x 12'2"))
Garage (5.29 x 2.55 (17'4" x 8'4"))
Property info
For more information about this property, please contact
Bernards Estate Agents, PO16 on +44 1329 596469 * (local rate)
Disclaimer
Property descriptions and related information displayed on this page, with the exclusion of Running Costs data, are marketing materials provided by Bernards Estate Agents, and do not constitute property particulars. Please contact Bernards Estate Agents for full details and further information. The Running Costs data displayed on this page are provided by PrimeLocation to give an indication of potential running costs based on various data sources. PrimeLocation does not warrant or accept any responsibility for the accuracy or completeness of the property descriptions, related information or Running Costs data provided here.





























.png)

