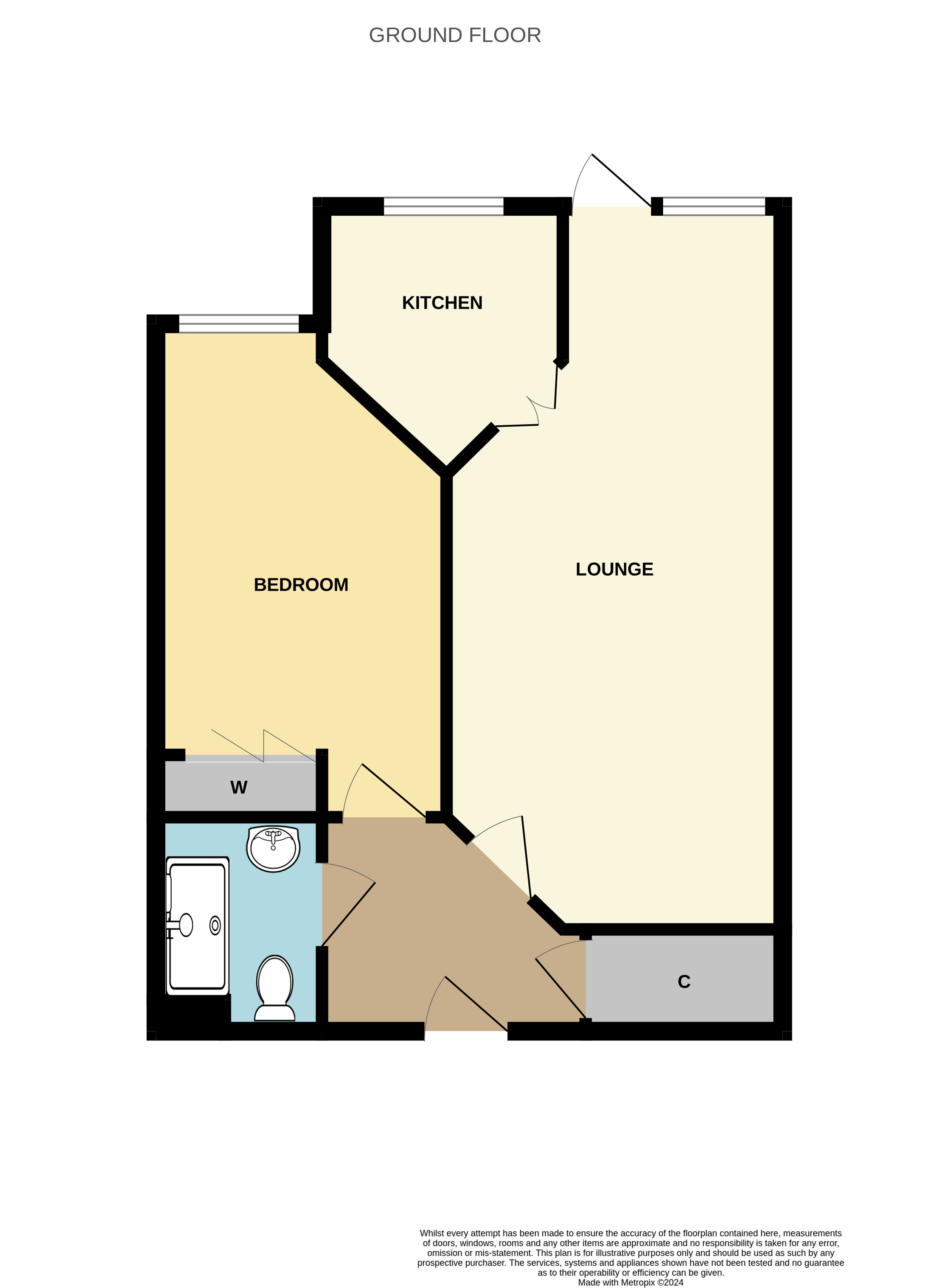Flat for sale in Glebe Street, Dumfries DG1
* Calls to this number will be recorded for quality, compliance and training purposes.
Property features
- Well sought after retirement complex
- Walk in condition
- Close to local amenities
- Double Glazing & Electric Central Heating
- Lift access to all floors, communal gardens, residents lounge & laundry
- Secure entry & residents parking
Property description
General: The property is ideally located just off Brooms Road making it only a short walk to Dumfries Town Centre. The property is ideally located for access to local amenities. Easily commutable to the new dgri, supermarkets and retail parks. Short distance to dg One Sports and Leisure Complex and Dumfries Sports Club which is a multi-sport club. Dumfries offers transport links via train and bus to cities North and South of the region and ease of access to motorway. Dumfries & Galloway boasts a beautiful coastline and has a vast offering of forests and historical points of interest to be explored.
Accommodation comprises:
The property is accessed via a secure entry system into a well presented and welcoming reception area. There is an office which is manned during allocated hours, a communal lounge area for residents to enjoy and entry leading out into the well-kept communal gardens. The apartment itself is of modern standard and in walk in condition. A solid wooden door gives entry into the spacious hallway. The hall is carpeted with ceiling light, smoke alarm, and boasts large storage cupboard, which houses the electric meters. The hall leads off to the lounge, bedroom, and shower room. The lounge is comfortable with an area for dining and leads off to the kitchen via double wooden doors with frosted glass panelling. The lounge is carpeted with ceiling lights, radiator and decorative fireplace fitted with electric fire. To the back of the lounge there is an area which can be used for dining, there are floor to ceiling windows and a single patio door which opens out onto small private patio and an area of garden. The bijou kitchen is equipped with a range of worktops, wooden effect base units and wall cupboards, a single drainer sink unit, integrated oven, electric hob, and extractor hood. Double glazed window faces the rear garden. The bedroom is carpeted with radiator, ceiling light and window facing the rear garden. The bedroom has a built-in mirrored wardrobe with hanging and shelving space. The shower room has vinyl flooring, tiled surround, and comprises of WC, wash hand basin with storage below, shower cubicle with glass door and mains overhead shower. The shower is fitted with mobility aid handrails. There is a fan and small heated towel rail. There are care-call pull cords in every room. The well-kept communal gardens are accessed from the ground floor and have areas of lawn, decorative patio with benches for sitting outside. There is a communal laundry, refuse area and residents parking.
Measurements:
Lounge:23’ 5 x 10’ 6 (7.15m x 3.22m) awp
Kitchen: 7’ 6 x 7’ 4 (2.31m x 2.24m) awp Corner shaped
Bedroom: 13’ 4 x 9’ 2 (4.10m x 2.81m) awp
Shower Room: 6’ 8 x 5’ 5 (2.10m x 1.68m) awp
Notes:
Post Code: DG1 2LU EPC Rating – B Council Tax Band – B
Extras - Carpets and Blinds are included.
All dimensions are approximate and quoted for guidance only as are the floor plans which are not to scale and their accuracy cannot be confirmed. Reference to appliances do not imply that they are necessarily in working order or fit for purpose.
Prospective purchasers should note that only parties who have noted interest through their Solicitor will be notified should a Closing Date be fixed. These particulars have been carefully prepared by the Selling Agents, Messrs Brazenall & Orr, Solicitors Dumfries. Although believed to be correct, they are not guaranteed, therefore prospective purchasers should satisfy themselves as to the basic facts before submitting any offer. Prospective purchasers should also note that none of the electrical items or other equipment mentioned in these particulars have been tested by the Selling Agents. A closing date for offers may be fixed and prospective purchasers are advised to register their interest as early as possible with the Selling Agents.
Property info
For more information about this property, please contact
Brazenall and Orr, DG1 on +44 1387 201043 * (local rate)
Disclaimer
Property descriptions and related information displayed on this page, with the exclusion of Running Costs data, are marketing materials provided by Brazenall and Orr, and do not constitute property particulars. Please contact Brazenall and Orr for full details and further information. The Running Costs data displayed on this page are provided by PrimeLocation to give an indication of potential running costs based on various data sources. PrimeLocation does not warrant or accept any responsibility for the accuracy or completeness of the property descriptions, related information or Running Costs data provided here.



































.png)