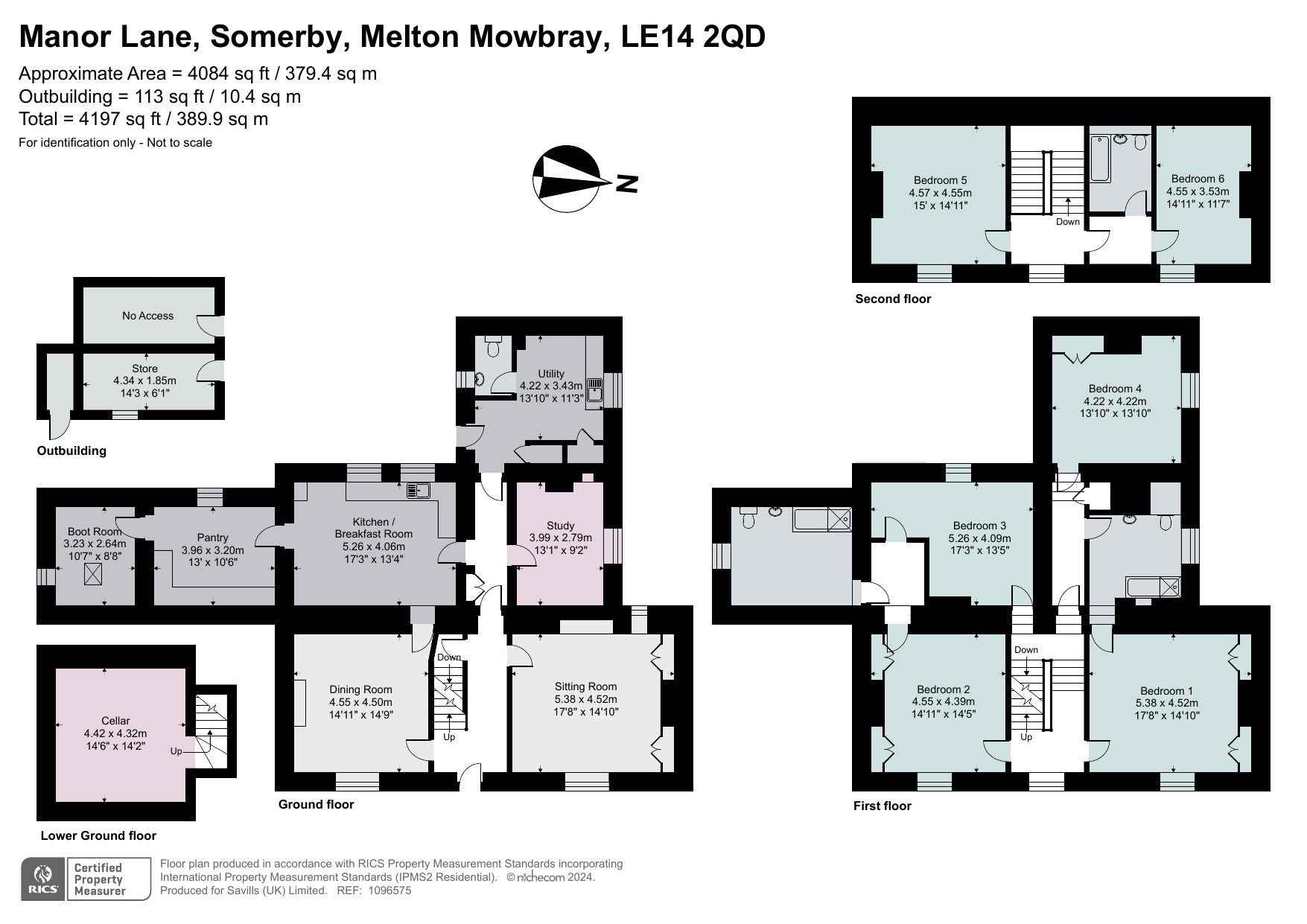Detached house for sale in Manor Lane, Somerby, Melton Mowbray, Leicestershire LE14
* Calls to this number will be recorded for quality, compliance and training purposes.
Property features
- A striking edge of village Georgian Farmhouse
- With off road parking and partially walled garden
- Offering high ceilings and far reaching views
- Oakham 6 miles; Melton Mowbray 7 miles; Uppingham 10 miles
- No onward chain
- EPC Rating = E
Property description
A striking and highly attractive south-facing three-storey listed farmhouse, with driveway and private gardens in beautiful setting on the edge of a Conservation Village.
Description
A striking three-storey period ironstone former farmhouse, with limestone quoins and swithland slate roof, which retains the proportions and large windows of the Georgian and Victorian eras.
The grade II listed property occupies an attractive setting on the southern edge of this Conservation Village, with gardens that extend to the west. Whilst the listing states the L-shaped property is early 19th Century, the building is thought to have earlier, 18th century origins, and is dated 1791.
Accommodation: The central front door opens into a wide entrance hallway, which links right through the core of the house to the rear entrance. The hallway is flanked by the formal drawing and dining rooms, both symmetrical high ceilinged rooms with large south facing windows. The drawing room also has a north facing window, whilst the dining room an internal doorway to the kitchen.
The kitchen/breakfast room has a fitted suite and ample room for informal dining. It has a large rear facing window to a courtyard, and access back to the hallway, as well as to a second living room and a boot room, with an external side entrance. Returning to the hallway, a home office/study, utility and cloakroom/W.C complete the ground floor accommodation.
There are six double bedrooms served by three bath or shower rooms at first and second floor. The bedroom layout was reconfiguration in 2013, when the house was also electrically rewired. The result is a first floor layout with four generously proportioned double bedrooms, one of which is en suite, and a family bathroom, whilst, at second floor level, there are two further double bedrooms and a second family bathroom. The principal bedrooms are south facing and offer fabulous far reaching views.
Outside:
The property has a driveway to the south of the house, leading to the garden, which lies to the west of the house. The gardens are laid to lawn, with mature planting, with partially walled boundaries and views to the south over the adjoining field. There are various useful outbuildings including a garage.
Location
Somerby is a picturesque Conservation Village with a mix of period stone properties, surrounded by attractive rolling countryside in an area of the county known as ‘High Leicestershire’, close to the Leicestershire/Rutland border. The village is served by a pre-school nursery and primary school, a Doctors surgery, public house restaurant, The Stilton Cheese Inn, and village shop and post office, whilst there is also a renowned equestrian centre.
During World War II, Somerby was the base station and testing ground for Operation Market Garden, the airborne glider-led attack on Arnhem.
The market towns of Oakham and Melton Mowbray (both 7 miles) and, further afield, Stamford and Market Harborough (18 miles), where there are East Midlands Mainline rail services to London St Pancras, are well serviced and offer a full range of retail shopping and professional services. All are easily accessible by road, as are the regional centres of Leicester and the M1 to the west, or Peterborough and the A1 to the east, via the A47. The area boasts a choice of well-known public schools, including Uppingham, Oakham, Stamford, whilst there is also a respected selection of state schooling close by.
Additional Info
Listing: The property is Grade II listed.
Services: Mains electricity, water & drainage. Oil fired central heating. Fibre-optic broadband.
Fixtures & Fittings: Only those mentioned in these sales particulars are included in the sale. All others, such as curtains, light fitting and garden ornaments are specifically excluded but may be available by separate negotiation.
All journey times and distances are approximate.
Property info
For more information about this property, please contact
Savills - Stamford, PE9 on +44 1780 673865 * (local rate)
Disclaimer
Property descriptions and related information displayed on this page, with the exclusion of Running Costs data, are marketing materials provided by Savills - Stamford, and do not constitute property particulars. Please contact Savills - Stamford for full details and further information. The Running Costs data displayed on this page are provided by PrimeLocation to give an indication of potential running costs based on various data sources. PrimeLocation does not warrant or accept any responsibility for the accuracy or completeness of the property descriptions, related information or Running Costs data provided here.




























.png)