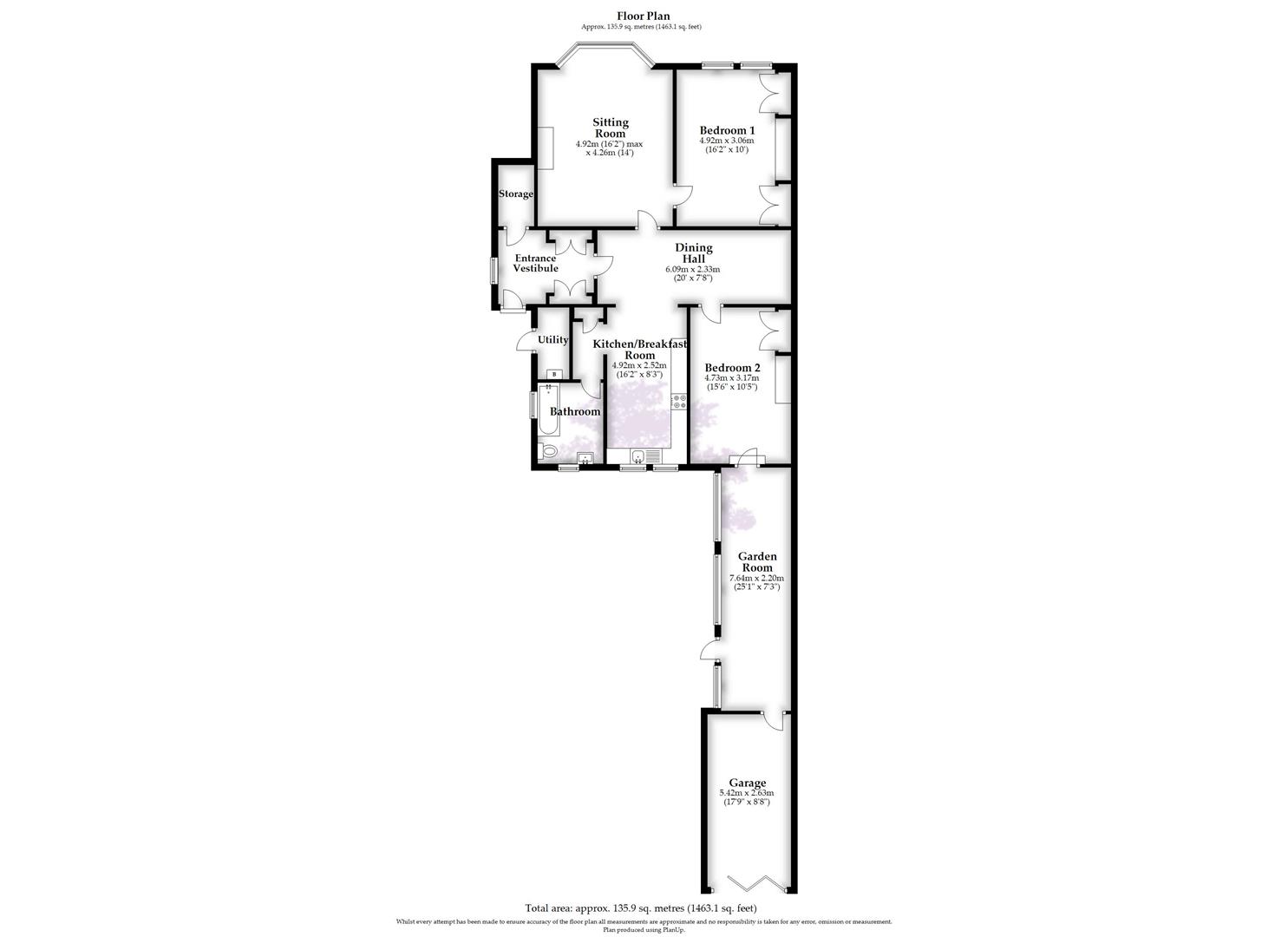Flat for sale in Durdham Park, Redland, Bristol BS6
* Calls to this number will be recorded for quality, compliance and training purposes.
Property features
- Charming Garden Apartment
- Superb, Sought After Location in Durdham Park
- Two Double Bedrooms
- Three Reception Rooms
- Open Plan Kitchen
- Garage
- Private South Facing Rear Garden
- Communal Front Garden
Property description
A fantastic opportunity to acquire a charming garden apartment in the sought after enclave of Durdham Park, nestled between Redland Road and Durdham Downs, an easy walk to Whiteladies Road and with great city access.
This two double bedroom property has the benefit of a private entrance, delightful southwest facing garden and direct access to a garage, and viewing is highly recommended.
Call, Click or Come in and visit our experienced sales team /
Local Authority: Bristol Council Tel: Services: Mains Gas, Water, Electric and Drainage
Location
Located within the highly sought after district of Redland on the edge of Westbury Park and Durdham Down. The plethora of shops, cafes, restaurants and boutiques of Whiteladies Road are a short walk away (approximately 0.3 miles), with Redland generally renowned for its good schools and lifestyle opportunities. Leisure facilities are available locally at several clubs with other various private and public sports centres including Kingsdown sports centre and Bristol Lawn tennis & squash club. The university, BBC buildings and hospitals are also within easy commute in addition to the rail links available at Clifton Down.
Approach
The apartment is accessed by a gated pathway across an attractive front garden, mostly laid to lawn. The flat benefits from its own private entrance, which leads in turn to an internal lobby. Two large and private storage rooms are located from the path leading to the garden.
Entrance Hall
An inner lobby housing a storage cupboard and electrical meters leads to the internal front door of the apartment.
Dining Hall & Kitchen
A wonderful open plan room with a generous dining space which is open plan to the kitchen with views over the mediterranean style garden. This central room leads in turn to the sitting room, master bedroom, second bedroom and bathroom.
Sitting Room
A particularly light and spacious room with an attractive bay window which looks out onto the front garden which is bordered by a hedge to the road. A central fireplace with large mirror above reflects the outside space and adds a feature and symmetry to the room. Beautifully presented to an exceptionally high standard and with the added benefit of original wood flooring. A truly lovely room enjoying west facing light.
Bedroom 1
Another delightful west facing room overlooking the front garden, with fitted wardrobes currently used by the owners as the master bedroom.
Bedroom 2
Very similar in size to Bedroom 1 and another lovely square room, with a particularly attractive original fireplace, this room leads from the central dining hall and on into a charming and light filled garden room.
Garden Room
Built by the current owners, this room provides a charming link between the main body of the apartment and the sun drenched garden. South facing, this room floods with sunlight and provides an alternative reception room but could equally work as a home office, or playroom and also provides an internal link to the garage.
Bathroom
Light and bright with a white bathroom suite, incorporating a bath with shower over, low level w.c., and wash hand basin.
Garage
A secure garage to the rear of the property accessed via a lane and internally via the Garden Room.
Garden
A true oasis of privacy and calm, south facing with attractive raised beds and pots for ease of maintenance. Bordered by a mix of stone walls and wooden fencing, a gate leads to a communal path private to the house as a whole.
Viewing And Further Information
Available exclusively through the sole agents, Goodman & Lilley Estate Agents, with viewing strictly by appointment.
Tenure
It is understood that the property is share of freehold with an underlying lease (remainder of 999 years). Internally run management company with a fee of £100 pcm, with approximately £12,000 in the sinking fund.
Local Authority
Bristol City Council Tel: Services: Mains Gas, Water, Electric and Drainage
Property info
For more information about this property, please contact
Goodman and Lilley, BS9 on +44 117 295 7279 * (local rate)
Disclaimer
Property descriptions and related information displayed on this page, with the exclusion of Running Costs data, are marketing materials provided by Goodman and Lilley, and do not constitute property particulars. Please contact Goodman and Lilley for full details and further information. The Running Costs data displayed on this page are provided by PrimeLocation to give an indication of potential running costs based on various data sources. PrimeLocation does not warrant or accept any responsibility for the accuracy or completeness of the property descriptions, related information or Running Costs data provided here.





























.png)
