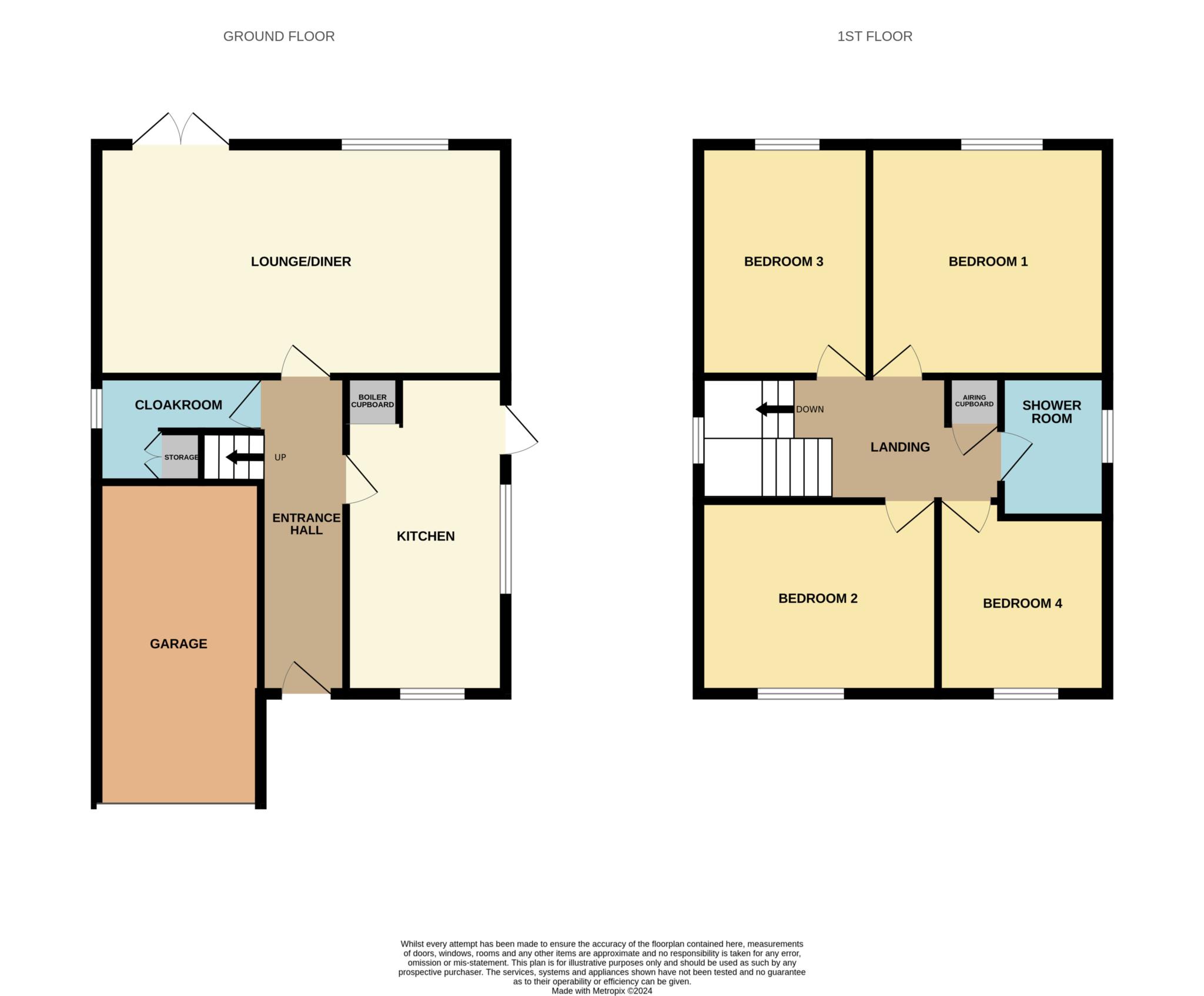Detached house for sale in Nipsells Chase, Mayland CM3
* Calls to this number will be recorded for quality, compliance and training purposes.
Property features
- 4 Bedrooms
- No Onward Chain
- Detached
- Close To River Blackwater
- Front and Rear Garden
- Garage
- Ground Floor Cloakroom
- Lounge/Diner
Property description
Being offered with no onward chain a spacious four bedroom detached family home, ideally situated with easy access to local amenities and a short walk to the picturesque River Blackwater.
While the property requires some modernisation it has plenty of potential. The ground floor features a generously sized lounge/dining room, a fitted kitchen, and a convenient ground floor cloakroom. Upstairs, you'll find four double bedrooms and a recently refurbished, fully tiled shower room. Outside, a block paved driveway leads to the single garage and entrance door. The rear gardens boast a sizable patio area, perfect for outdoor gatherings, alongside well maintained lawns and established flower and shrub borders. The charming village of Mayland offers a range of amenities, including a local school, doctors, shops, restaurants and access to the river Blackwater with its yacht and sailing club.
Bedroom 1 - 12'2" (3.71m) x 11'11" (3.63m)
window to rear, radiator
Bedroom 2 - 12'2" (3.71m) x 9'10" (3m)
window to front, radiator
Bedroom 3 - 11'11" (3.63m) x 8'8" (2.64m)
window to rear, radiator
Bedroom 4 - 9'10" (3m) Max x 8'7" (2.62m)
window to front, radiator
Shower Room
window to side, walk in shower, wc, wash basin, heated towel rail
Landing
window to side, airing cupboard, loft access - ladder, power, part boarded
Entrance Hall
radiator
Kitchen - 16'2" (4.93m) x 8'2" (2.49m)
window to front and side, door to side, breakfast bar, double oven, hob, extractor fan, boiler, range of base and wall units, work surfaces, sink unit.
Cloakroom
window to side, wc, wash basin, under stairs storage, radiator
Lounge/Diner - 21'1" (6.43m) x 11'10" (3.61m)
double doors to garden, window to rear, radiator
Front
driveway parking, lawn area, shrubs
Garage - 16'2" (4.93m) x 8'4" (2.54m)
up and over door, power
Garden
lawn area, patio area, shed, shrub beds, water tap, side access.
Notice
Please note we have not tested any apparatus, fixtures, fittings, or services. Interested parties must undertake their own investigation into the working order of these items. All measurements are approximate and photographs provided for guidance only.
Property info
For more information about this property, please contact
Ardent Estates, CM9 on +44 1621 467170 * (local rate)
Disclaimer
Property descriptions and related information displayed on this page, with the exclusion of Running Costs data, are marketing materials provided by Ardent Estates, and do not constitute property particulars. Please contact Ardent Estates for full details and further information. The Running Costs data displayed on this page are provided by PrimeLocation to give an indication of potential running costs based on various data sources. PrimeLocation does not warrant or accept any responsibility for the accuracy or completeness of the property descriptions, related information or Running Costs data provided here.




























.png)

