Semi-detached house for sale in East Meade, Chorltonville, Manchester M21
* Calls to this number will be recorded for quality, compliance and training purposes.
Property description
*occupying A popular and sought after location within the chorltonville conservation area* A period semi-detached property with four double bedrooms. Situated on a good sized corner plot with gardens to the front, side and rear with an off road parking facility accessed off Southgate. The property is presented in immaculate condition throughout with many period features mixed with contemporary living such as three wood burners and a superb open plan kitchen/dining/living room. Two separate reception rooms. Useful downstairs WC. Well appointed bathroom with cast iron bath and separate shower. En-suite shower to one bedroom. Useful loft space offering potential for further upgrade/conversion, subject to any consents necessary. Brick built garage upgraded to now provide a garden room ideal for teenagers or outside entertaining. Approx 1752 sq ft. The property is situated within a short stroll to Beech Road, Chorlton Metrolink and located nearby are excellent primary and secondary schools. Must be viewed to be appreciated. Virtual Tour Available. Freehold.
To The Ground Floor
Entrance Hall
With a cast iron radiator. Solid oak flooring. Understairs storage off. Stained glass window to the side with leaded lights and stained glass inserts. Door off to:
Downstairs Wc
With a low level WC and corner wash hand basin. Stained glass window to the front with leaded lights and stained glass inserts. Solid oak flooring.
Lounge
With a bay window to the front. Radiator. Solid oak flooring. Wood burner set within a feature recess within the chimney breast with feature surround, tiled inserts and hearth.
Rear Sitting Room
With solid oak flooring and wooden doors with adjacent windows out to the rear patio area. Solid oak flooring. Wood burner set within a beautiful feature fireplace with surround with tiled inserts and hearth.
Open Plan Kitchen/Dining/Living
A superb open plan kitchen/dining/living space of generous proportions. Tiled flooring throughout with three windows to two elevations ensuring an abundance of natural light. In the dining section is built in storage with a most attractive wood burner inset within the chimney breast. Spotlighting. In the kitchen section is an excellent range of base and wall cupboard units and Corian working surfaces and splashbacks incorporating a one and a half bowl inset sink unit with mixer tap. Rangemaster range cooker in situ with extractor above. Integrated appliances comprise Neff dishwasher and AEG fridge/freezer. Plumbing for a washer and dryer. Breakfast bar facility. Usb sockets. Exit door to the side elevation. Undercounter lighting.
To The First Floor
Landing
With a radiator.
Bedroom (1)
With a bay window to the front. Exposed floorboards. Radiator. Cast iron period style fireplace with tiled hearth.
Bedroom (2)
With a window to the rear. Radiator. Contemporary period style radiator. Open to:
En-Suite Shower Room
With a walk-in shower enclosure with mixer tap. Spotlighting. Tiled areas. Chrome ladder radiator. Wash hand basin/vanity unit with storage below.
Bedroom (3)
With a window to the rear. Loft access point. The loft space is boarded for storage, accessed via a drop down wooden ladder with a Velux window. The loft space offers scope for further update/conversion subject to any necessary consents.
Bedroom (4)
With a window to the front. Radiator. Exposed floorboards.
Bathroom
With a cast iron bath, pedestal wash hand basin and low level WC. Walk-in shower enclosure. Radiator/towel rail. Tiled areas. Two windows to the side elevation.
Outside
The property enjoys an enclosed corner plot with gardens to the front, side and rear. There are lawned and patio areas. Detached brick garage has been upgraded by our clients to provide a fantastic garden room with patio doors to the side elevation. The front section of the garage has been retained for storage. Within the garden room, is tiled flooring, storage and wood burner with tiled hearth. Off road parking facility accessed off Southgate.
Additional Information
The tenure of the property is freehold.
The property is situated within the Chorltonville Conservation Area and is subject to a levy. For 2024 the levy payable is £310 to Chorltonville Owners Committee.
All the woodburners installed are approved for smoke control area and certified to the latest efficiency ratings and come with Hetas certification. The property was re-wired approx 2021 to now include mains linked smoke detectors.
Property info
Cam01301G0-Pr0357-All_Build.Jpg View original
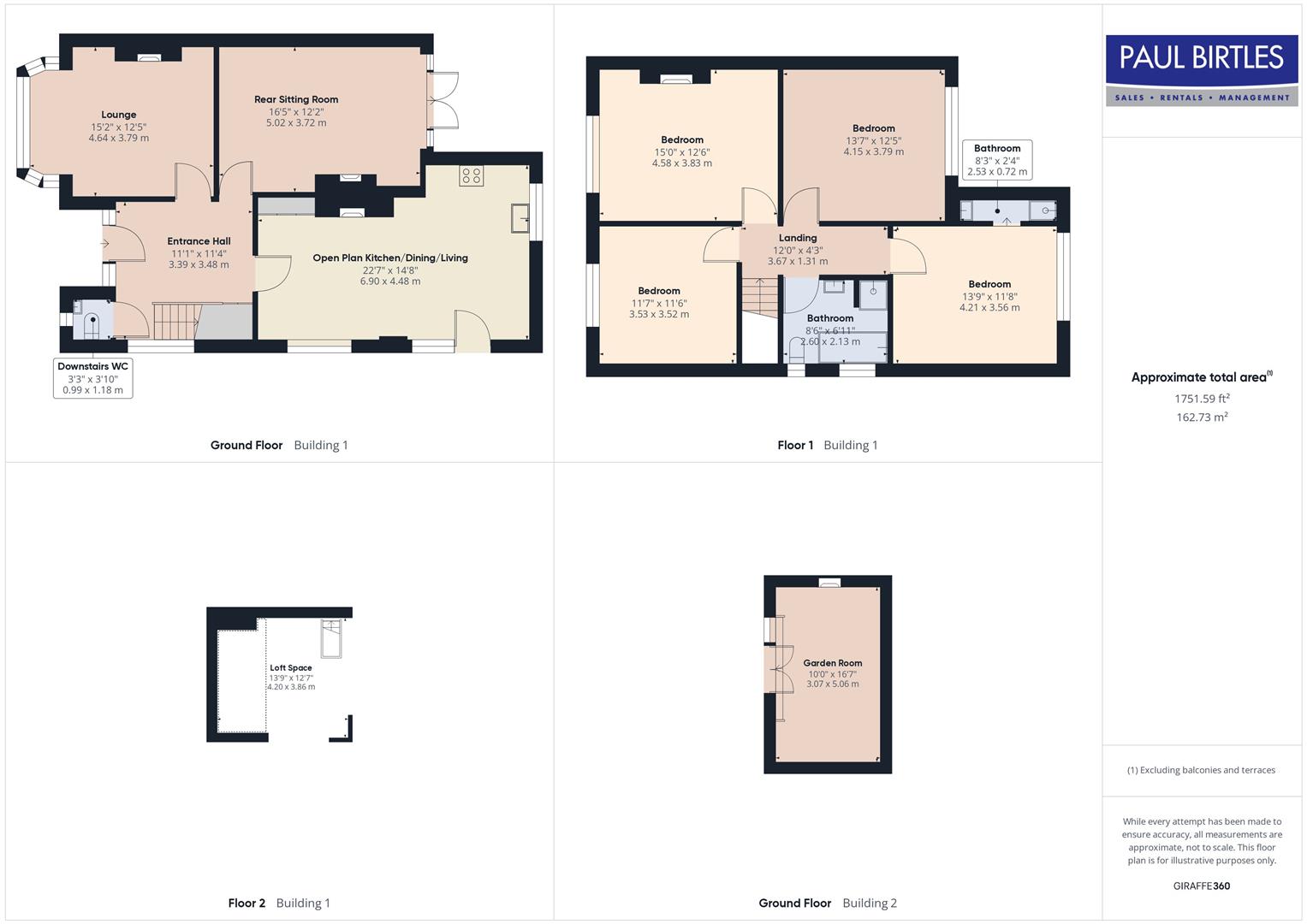
Cam01301G0-Pr0357-Build01.Jpg View original
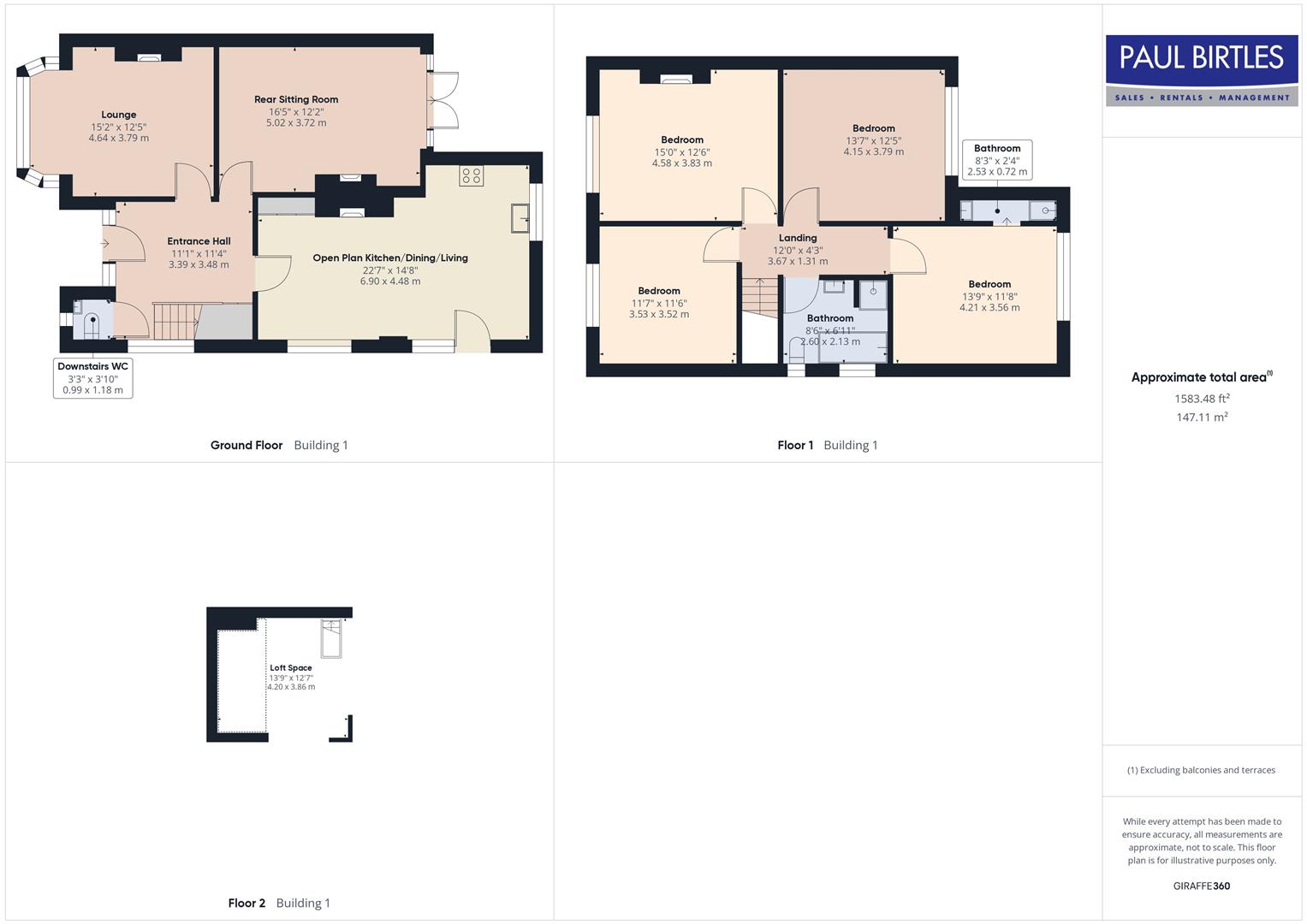
Cam01301G0-Pr0357-Build01-Floor00.Jpg View original
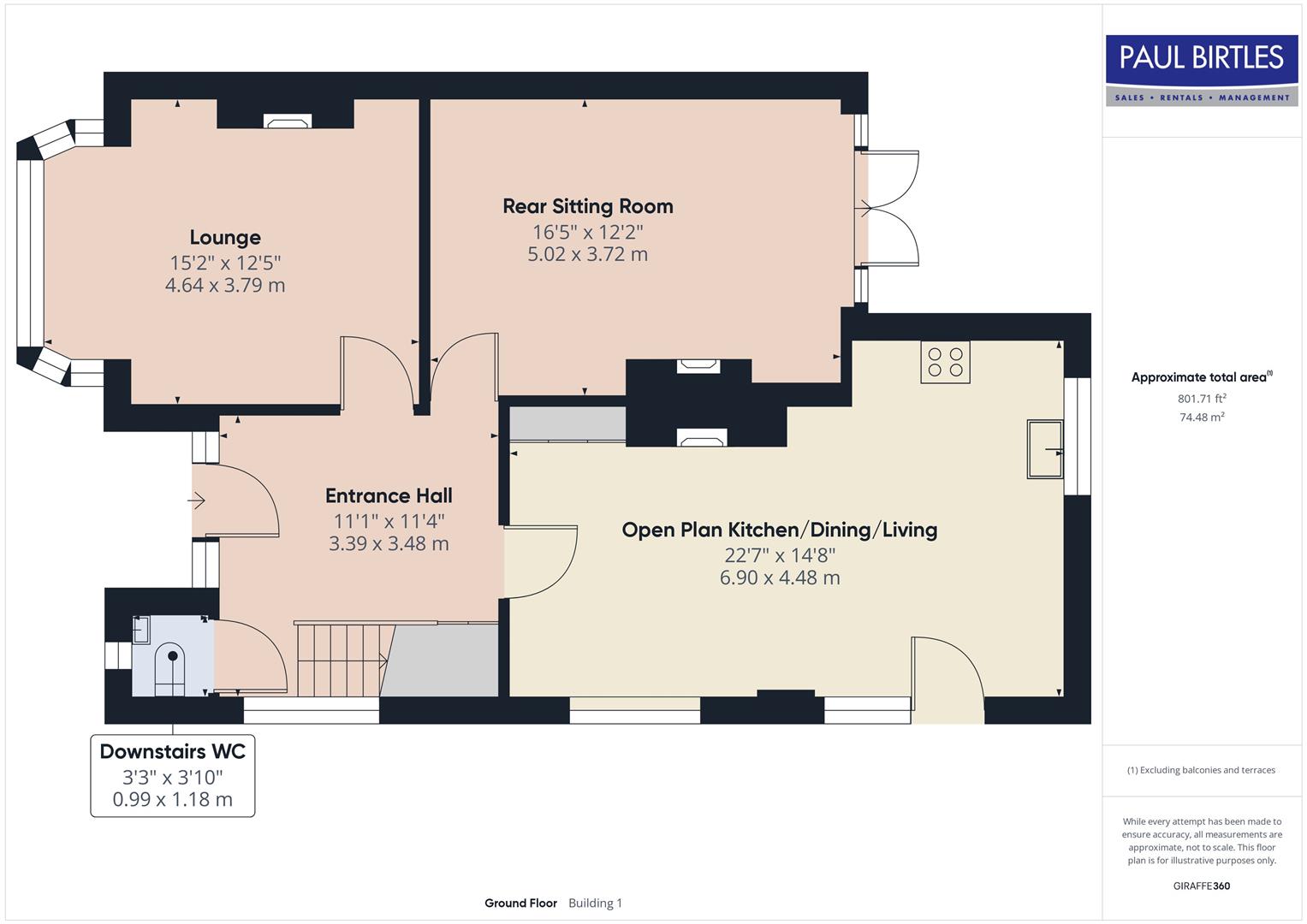
Cam01301G0-Pr0357-Build01-Floor01.Jpg View original
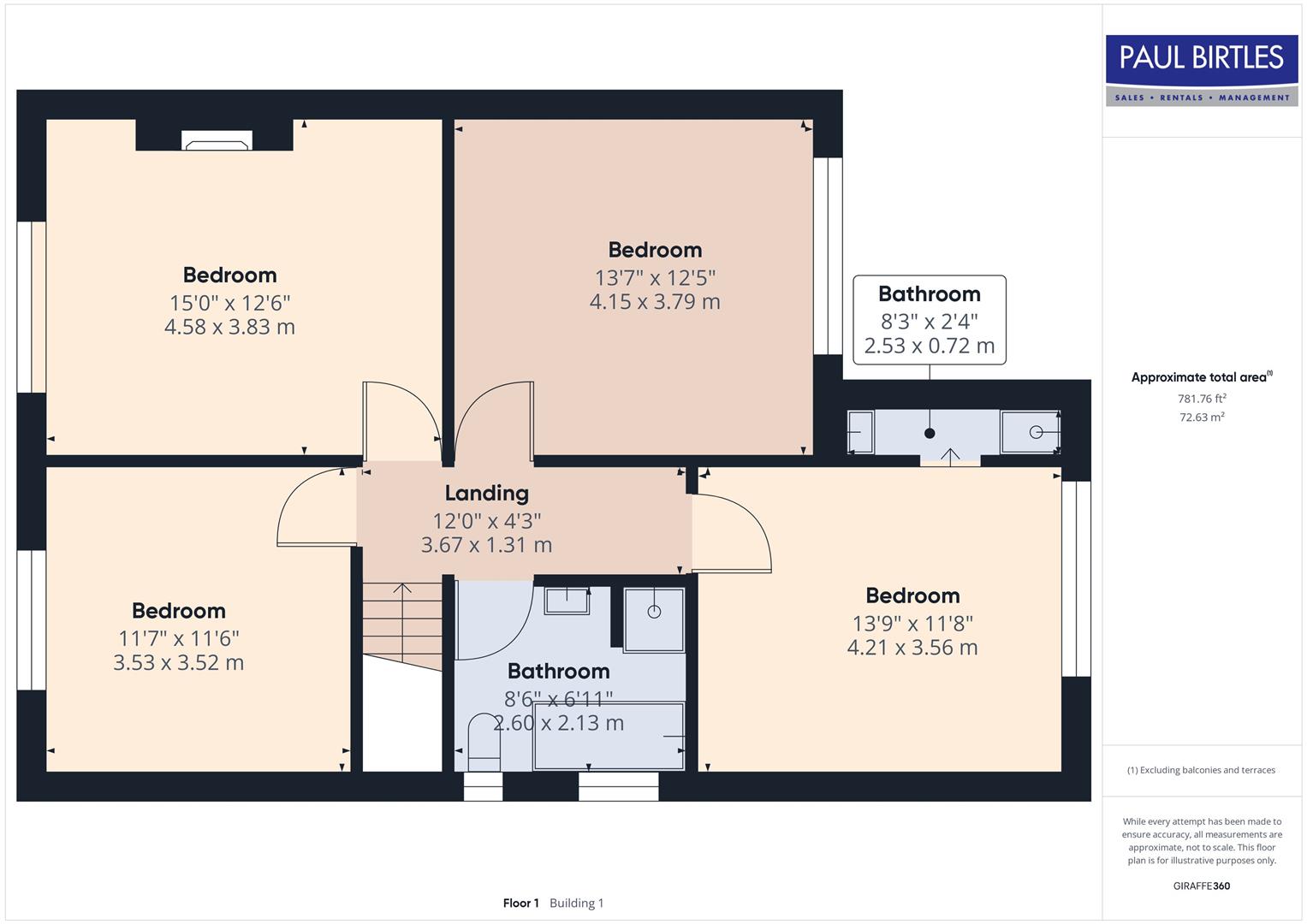
Cam01301G0-Pr0357-Build01-Floor02.Jpg View original
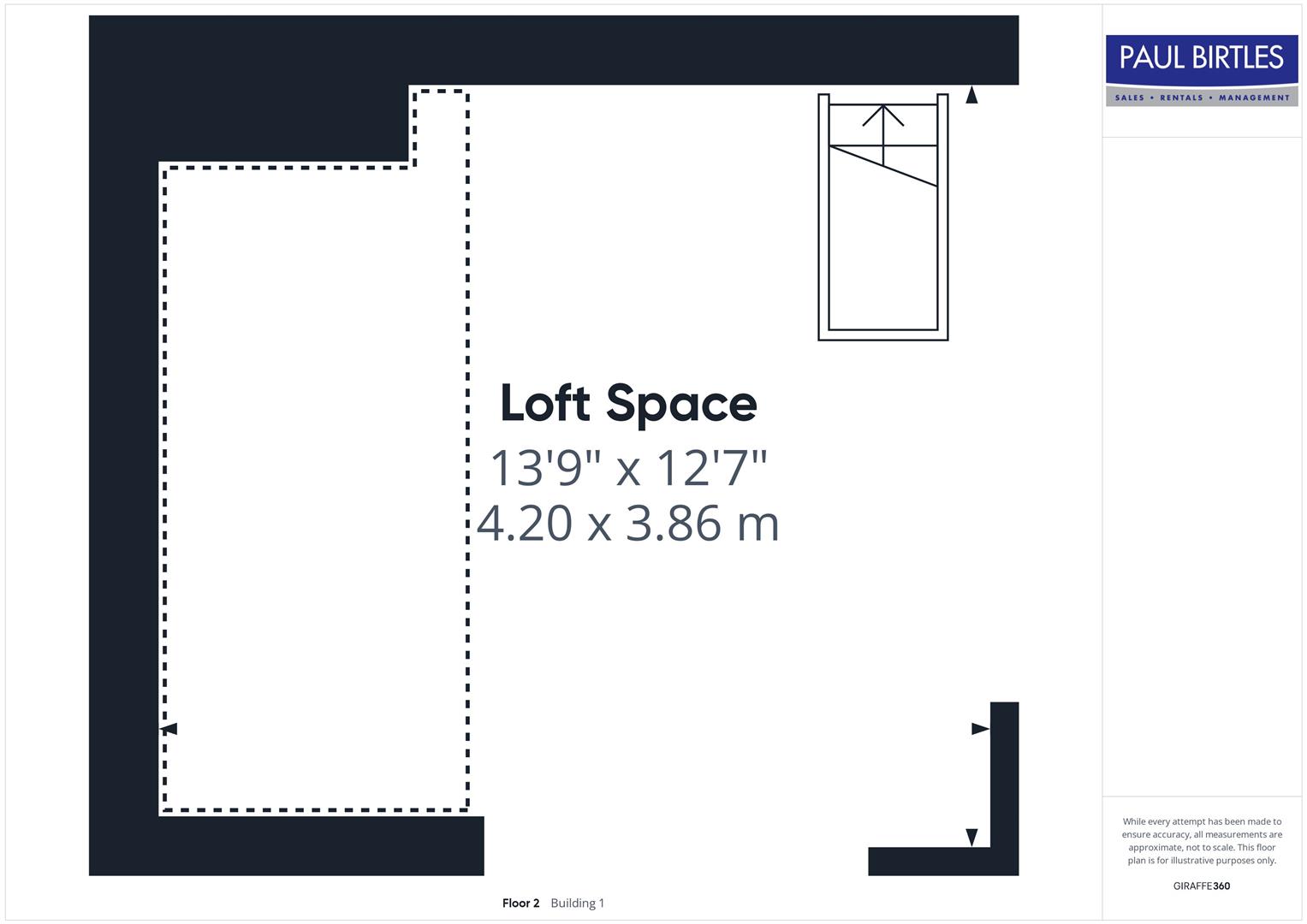
Cam01301G0-Pr0357-Build02-Floor00.Jpg View original
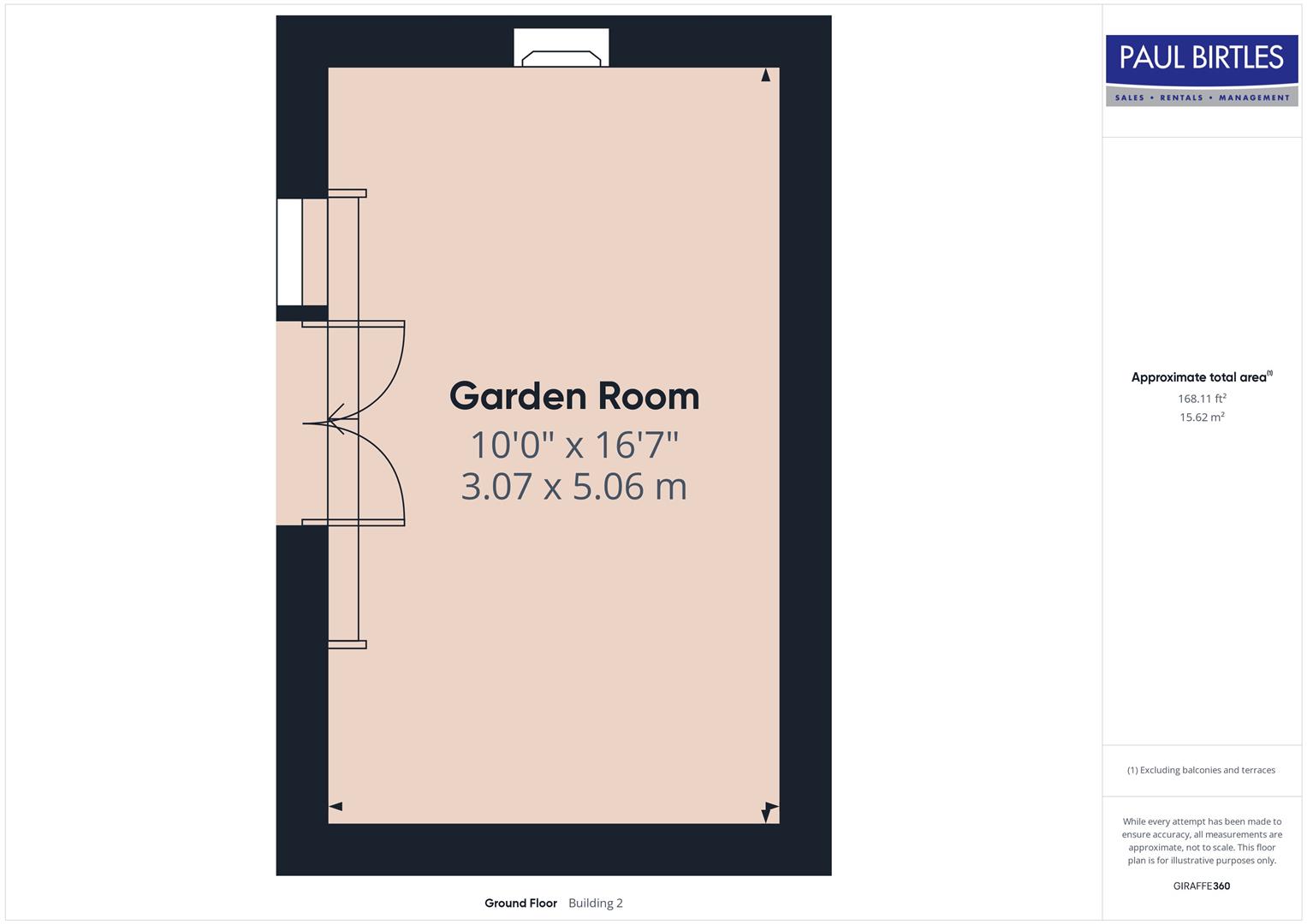
For more information about this property, please contact
Paul Birtles Estate Agents, M41 on +44 161 937 6516 * (local rate)
Disclaimer
Property descriptions and related information displayed on this page, with the exclusion of Running Costs data, are marketing materials provided by Paul Birtles Estate Agents, and do not constitute property particulars. Please contact Paul Birtles Estate Agents for full details and further information. The Running Costs data displayed on this page are provided by PrimeLocation to give an indication of potential running costs based on various data sources. PrimeLocation does not warrant or accept any responsibility for the accuracy or completeness of the property descriptions, related information or Running Costs data provided here.









































.png)
