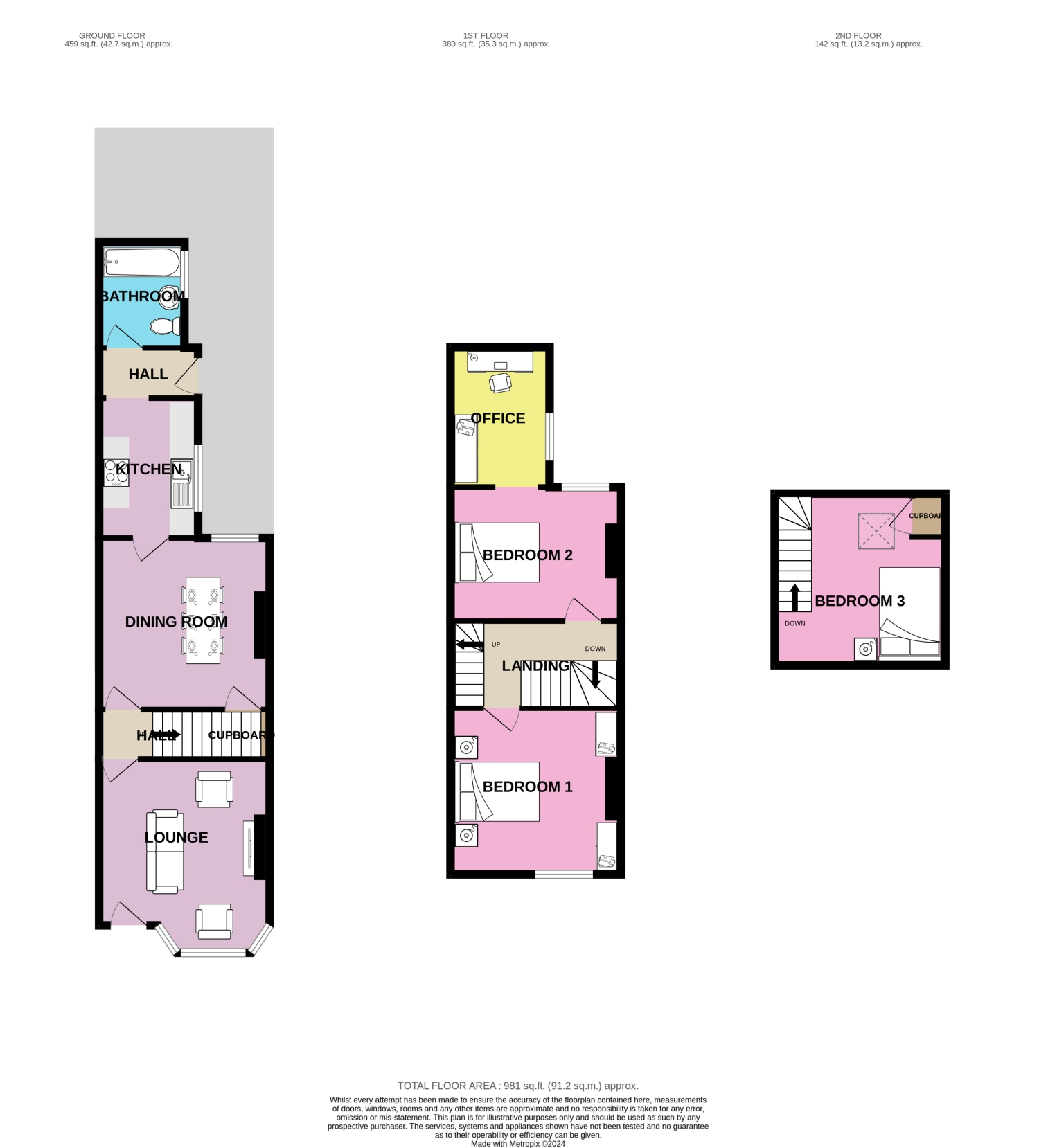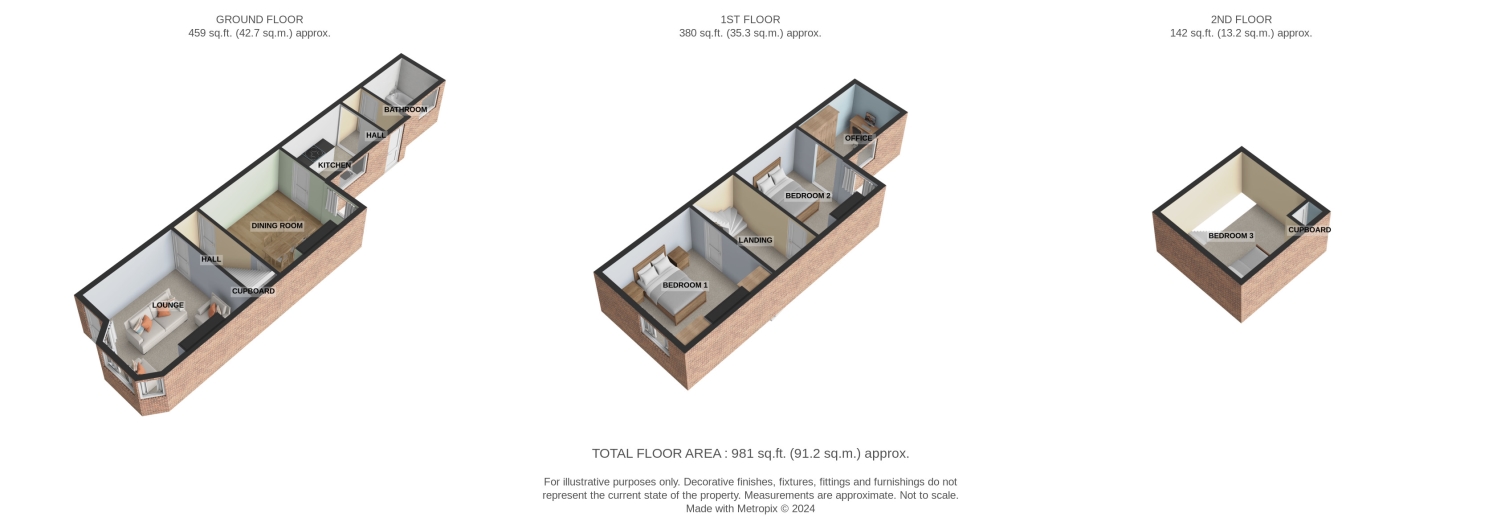Terraced house for sale in Imperial Road, Beeston, Nottingham, Nottinghamshire NG9
* Calls to this number will be recorded for quality, compliance and training purposes.
Property features
- Excellent Public Transport Links
- Close Proximity to Beeston Centre
- Three Double Bedrooms
- Spacious Living Areas
- Call now 24/7 to book A viewing
Property description
Welcome to this charming mid-terraced property nestled in the heart of Beeston Centre, boasting an array of amenities at your doorstep. Perfectly situated for those who crave convenience and connectivity, this home offers an enviable lifestyle with excellent public transport links via buses and trams, as well as proximity to Beeston Train Station for effortless commuting.
Step inside and be greeted by the warm embrace of the welcoming lounge, featuring a large bay window offering views of the tree-lined road. Continuing through, you'll find a spacious dining room complemented by a convenient storage cupboard tucked neatly under the stairs. The stylish kitchen awaits beyond, boasting ample storage space in both wall and base units, integrated appliances including an electric oven and hob, and a delightful integrated sink beneath a generous window.
Adjacent to the kitchen lies a modern 3-piece bathroom suite, complete with a WC, wash basin, and shower over bath, providing both functionality and style. Ascend to the first floor where two generously sized double bedrooms await, offering comfortable living spaces with one overlooking the front and the other towards the rear of the property.
Venture through the rear bedroom to discover a versatile room, currently utilised as an office but offering endless possibilities as a dressing room, nursery, or additional bedroom to suit your needs. This property has been cleverly converted into a three-story haven, presenting yet another spacious double bedroom on the top floor, illuminated by a Velux window.
Outside, a courtyard-style garden awaits, providing a tranquil retreat perfect for cultivating your own flowers or vegetables. Convenient access is granted through a gate for hassle-free bin management.
In summary, this property offers not just a home, but a lifestyle. With its prime location amidst the bustling heart of Beeston Centre, abundant amenities, excellent transport links, and versatile living spaces, this is an opportunity not to be missed. Arrange your viewing today and make this your new address for modern urban living.
Lounge
4.32m x 3.66m - 14'2” x 12'0”
Composite front door, wood effect laminate flooring, UPVC double glazed bay window, wall mounted radiator, ceiling pendant light
Dining Room
3.63m x 3.66m - 11'11” x 12'0”
Wall mounted radiator, ceiling pendant light, UPVC double glazed window, under stairs storage cupboard, carpeted flooring
Kitchen
2.97m x 2.11m - 9'9” x 6'11”
Tile effect vinyl flooring, wood effect countertops, inset stainless steel sink with draining board, mixer tap, 4 ring ceramic electric hob, electric cooker, UPVC double glazed window, ceiling spotlights, plumbing for washing machine and dishwasher
Bathroom
1.8m x 2.24m - 5'11” x 7'4”
3 piece bathroom suite with WC, wash basin, shower over bath, UPVC double glazed frosted glass window, ceiling spotlights, tiled wall, tiled flooring, radiator and extractor fan
Bedroom 1
3.63m x 3.66m - 11'11” x 12'0”
Carpeted flooring, ceiling pendant light, wall mounted radiator, UPVC double glazed window, fireplace feature
Bedroom 2
2.84m x 3.66m - 9'4” x 12'0”
Carpeted flooring, wall mounted radiator, UPVC double glazed window, ceiling pendant light, access to office/dressing room
Office
3.02m x 2.11m - 9'11” x 6'11”
Carpeted flooring, wall mounted radiator, UPVC double glazed window, ceiling pendant light
Bedroom 3
3.63m x 3.66m - 11'11” x 12'0”
Carpeted flooring, wall mounted radiator, ceiling pendant light, double glazed Velux window, storage cupboard, accessed via stairs
Property info
2D Floorplan And Plot Plan View original

3D Floorplan View original

For more information about this property, please contact
EweMove Sales & Lettings - Beeston, Long Eaton & Wollaton, NG10 on +44 115 774 8783 * (local rate)
Disclaimer
Property descriptions and related information displayed on this page, with the exclusion of Running Costs data, are marketing materials provided by EweMove Sales & Lettings - Beeston, Long Eaton & Wollaton, and do not constitute property particulars. Please contact EweMove Sales & Lettings - Beeston, Long Eaton & Wollaton for full details and further information. The Running Costs data displayed on this page are provided by PrimeLocation to give an indication of potential running costs based on various data sources. PrimeLocation does not warrant or accept any responsibility for the accuracy or completeness of the property descriptions, related information or Running Costs data provided here.


























.png)