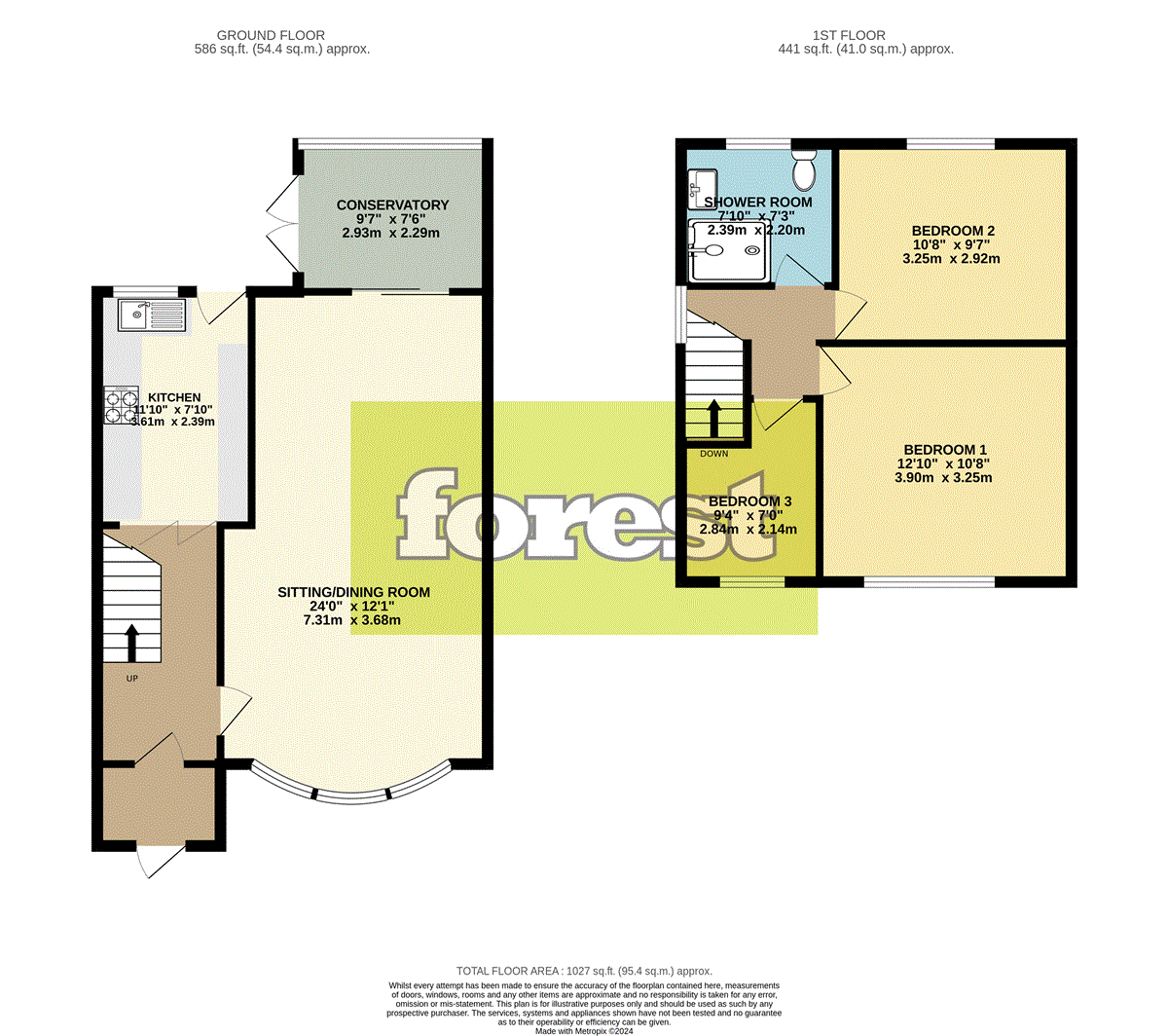Semi-detached house for sale in Westbourne Road, Feltham, Middlesex TW13
* Calls to this number will be recorded for quality, compliance and training purposes.
Property features
- Three bedrooms
- Off road parking
- Gas central heating
- Conservatory
- Double glazed
- Electric car charging point
Property description
Entrance porch: Ceramic floor.
Entrance hall: Vertical radiator, stairs to first floor.
Living room: 24 x 12.1 (7.32 x 3.68m), Two vertical radiators, double glazed window, sliding door to;
conservatory: 9.7 x 7.6 (2.92 x 2.29m), Double glazed and French doors to garden, air conditioning unit, laminate wood flooring.
Kitchen: 11.10 x 7.10 (3.61 x 2.39m), Stainless steel one and a half bowl sink unit, laminated worktops, eye and base level units, electric oven, gas hob, double glazed window, ceramic tiled floor, space for washing machine and large fridge/freezer.
First floor landing: Double glazed, access to loft, doors to;
bedroom 1: 12.3 x 10.8 (3.73 x 3.25m), Double glazed, radiator.
Bedroom 2: 10.8 x 9.7 (3.25 x 2.92m), Double glazed, storage cupboards, double radiator.
Bedroom 3: 9.4 x 7 (2.84 x 2.13m), Double glazed, radiator.
Bathroom: Double shower, wash hand basin, low level W.C., double glazed window, radiator, tiled walls and floor.
Outside
Front garden: Providing off street parking: For two cars, electric vehicle charging point with isolator (7.5Kw).
Rear garden: 30 (9m), Shingle with fencing.
Shed
pedestrian side access
Stamp duty payable: £2,747 (For first time purchasers)
£11,497 (If you have owned another property before. This figure may change if the purchase results in owning two or more properties).
Council tax band: C - £1770 p.a.
Energy performance certificate rating: C
total floor area: 73 Sq. Mtrs.
Viewing: By appointment through this office only on . We are open Monday to Friday 9.00am till 6.00pm and Saturday 9.00am till 4.00pm.
Property misdescriptions act: For clarification, we wish to inform prospective purchasers that we have not carried out a detailed survey, nor tested the services, appliances and specific fittings for this property. Your solicitor should check any rights of way or planning permission for any extensions which may have been carried out.
For more information about this property, please contact
Forest Estate Agents, TW13 on +44 20 3641 5510 * (local rate)
Disclaimer
Property descriptions and related information displayed on this page, with the exclusion of Running Costs data, are marketing materials provided by Forest Estate Agents, and do not constitute property particulars. Please contact Forest Estate Agents for full details and further information. The Running Costs data displayed on this page are provided by PrimeLocation to give an indication of potential running costs based on various data sources. PrimeLocation does not warrant or accept any responsibility for the accuracy or completeness of the property descriptions, related information or Running Costs data provided here.























.png)
