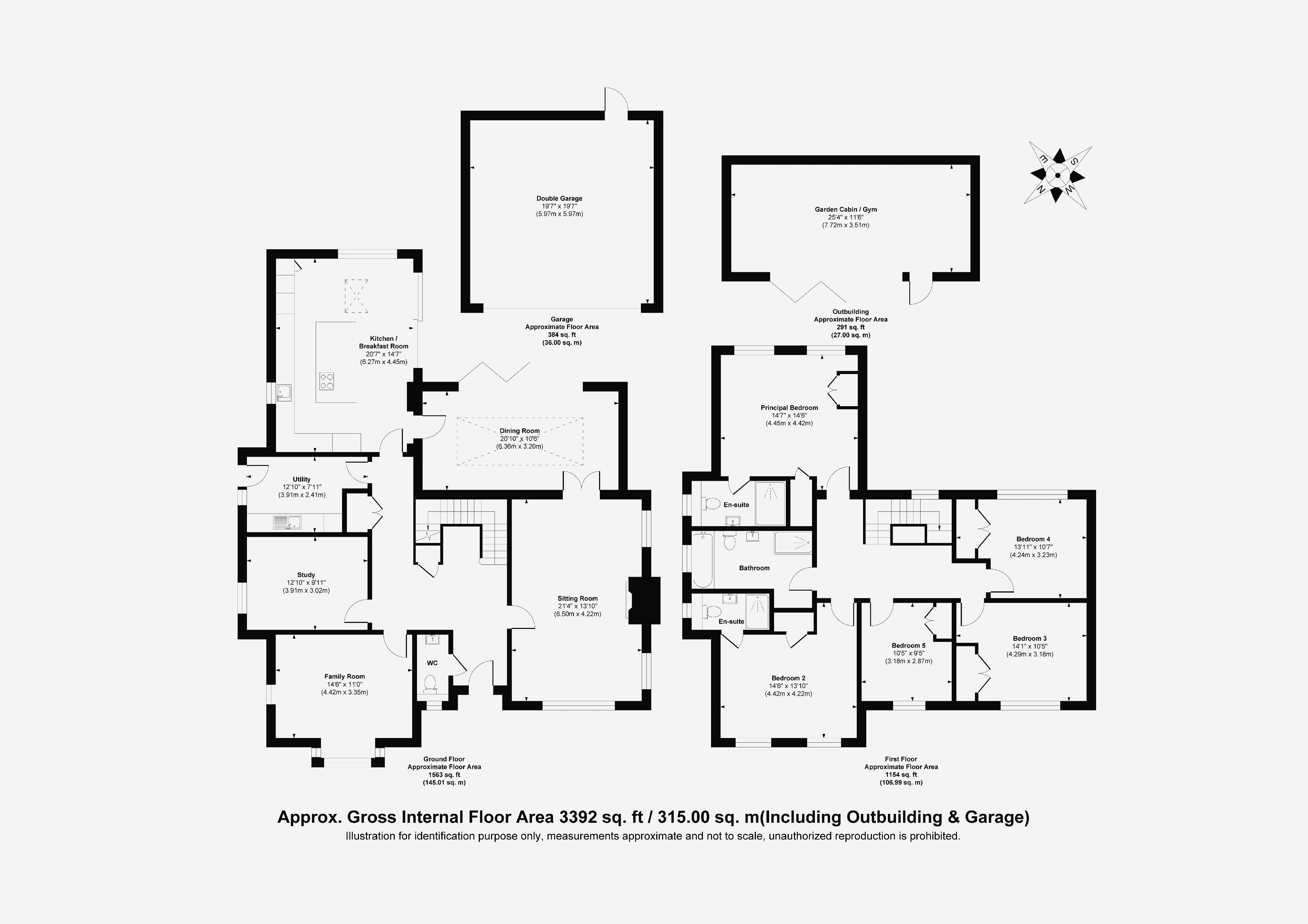Detached house for sale in Park Horsley, East Horsley, Leatherhead KT24
* Calls to this number will be recorded for quality, compliance and training purposes.
Property features
- Modern family home
- Generous 0.7 acre plot
- Master bedroom suite
- Guest suite
- 3 further double bedrooms
- Family bathroom
- 4 reception rooms
- Large garden office/studio
- Landscaped gardens
- Council tax band H
Property description
A 5 bedroom, 3 bath/shower room executive family home built approximately 10 years ago on a generous plot of approximately 0.7 acres. Located in a cul-de-sac on the south side of East Horsley village on the edge of the Surrey Hills this modern home has traditional elements such as eye brow windows and ornate brickwork influenced by the 1930’s Chown style renowned in the area. All internal doors are high quality walnut and the house has underfloor heating to both floors powered by an air source heat pump.
On the ground floor there is a spacious hall and four reception rooms together with a kitchen/breakfast room, utility room and cloakroom. The kitchen has a large picture window plus sliding doors as well as a rooflight and is fitted with an excellent range of white contemporary units, feature island and all the appliances you would expect. Next door the dining room has both a large rooflight and bi-folding doors out to the patio and garden plus double doors into the dual aspect sitting room with a large wood burning stove as the focal point. Opposite, the family room has a feature oriel window. The sizeable study on the side with space for two desks if required completes the ground floor.
Upstairs both the principal and guest bedrooms have a modern ensuite shower rooms, built-in wardrobes and vaulted ceilings that add to the feeling of space. The other three double bedrooms also have their own storage and are serviced by the luxury family bathroom.
At the rear there is a full width sunken Indian sandstone patio with steps up to an expanse of lawn with a selection of mature trees and hedging to the boundaries that create a high degree of privacy. To one corner the substantial pitched roof garden cabin has wide bi-fold doors and could be used as a home, gym or teenagers den.
At the front the house and front lawn is concealed behind mature laurel hedging with a large gravel drive giving access to the substantial detached double garage.
Property info
For more information about this property, please contact
Henshaws Estate Agent, KT24 on +44 1483 665690 * (local rate)
Disclaimer
Property descriptions and related information displayed on this page, with the exclusion of Running Costs data, are marketing materials provided by Henshaws Estate Agent, and do not constitute property particulars. Please contact Henshaws Estate Agent for full details and further information. The Running Costs data displayed on this page are provided by PrimeLocation to give an indication of potential running costs based on various data sources. PrimeLocation does not warrant or accept any responsibility for the accuracy or completeness of the property descriptions, related information or Running Costs data provided here.






































.png)

