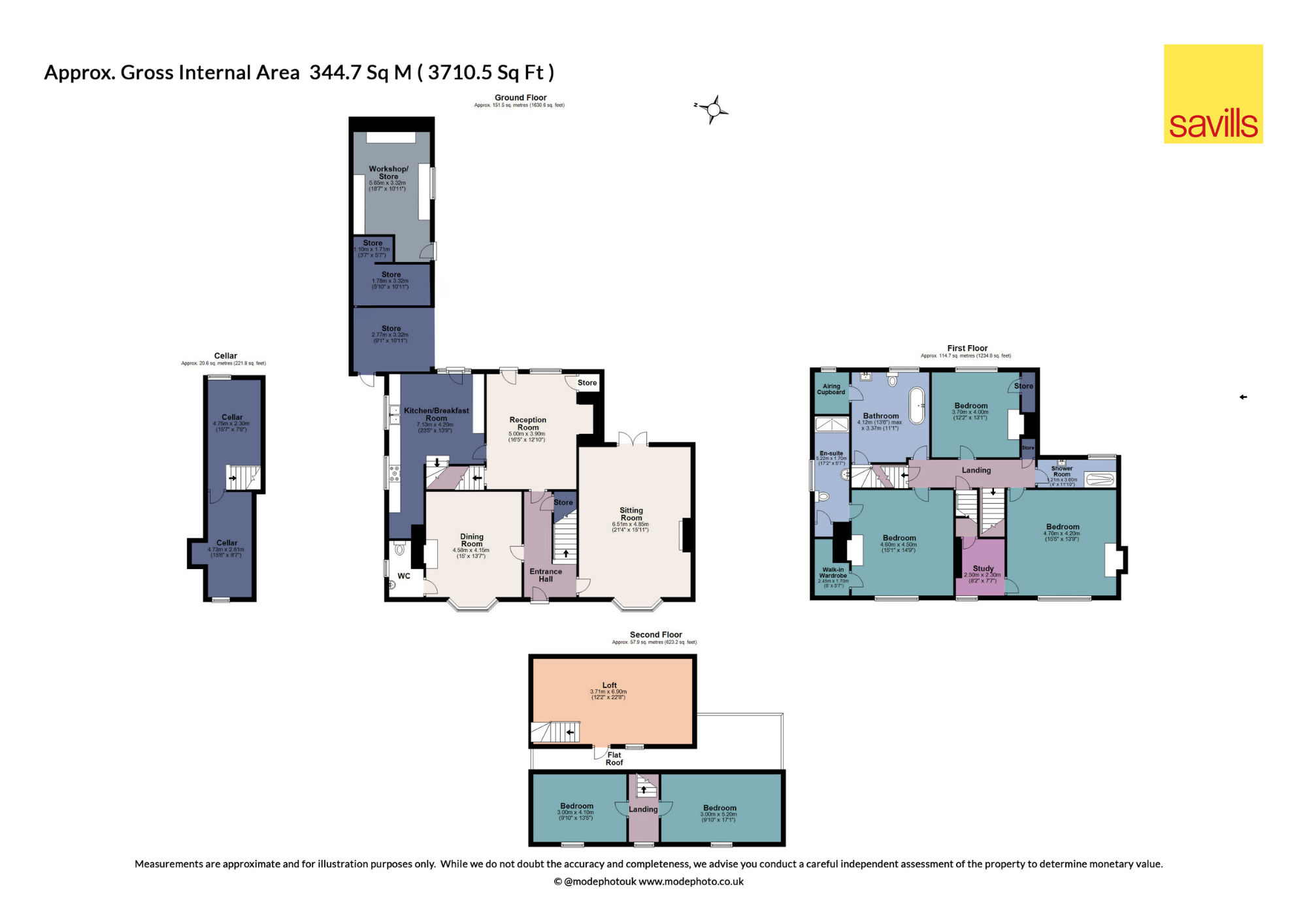Detached house for sale in Market Hill, Maldon, Essex CM9
* Calls to this number will be recorded for quality, compliance and training purposes.
Property features
- Listed five bedroom town house
- Approx 3,710 sq ft over three floors plus cellar
- Own drive to garage and parking
- Large rear garden
- Between the harbour and high street
Property description
Listed 17th century detached house with outbuildings, at the heart of Maldon’s conservation area.
Description
The property dates from the 17th century and is Grade II listed of architectural and historical interest. The house has an impressive, rendered facade, complemented by symmetrical sash windows on either side of the centrally positioned street door. The roof comprises peg-tiles. The house benefits from an independent drive with generous parking to the rear of the house, a rare feature so close to the high street. The property also benefits from being close to the River Blackwater and a variety of amenities including schools.
The house provides many period features exemplified by exposed timbers, fireplaces and deep sash windows. The accommodation is over four floors, which includes a cellar. At the rear of the house lies a snug within the oldest part of the house, with exposed timbers, a fireplace and dual fuel stove. Stairs from the snug lead down to the cellar rooms, two areas which include a boiler. A kitchen/breakfast room is fitted with Shaker-style units including a dresser, butler sink with a contrasting timber floor and a secondary staircase leading up to the first floor. Adjoining a central hall are two reception rooms at the front of the house. A generous separate dining room has a good deal of natural light and features a marble-framed fireplace, high ceiling and exposed wood floor. A door off provides access to a cloakroom. On the opposite side of the hall is a dual-aspect sitting room with French doors onto the garden and a large sash window with seating under to the front; a fireplace with a dual fuel stove and fitted book shelving provides a focal point for the room. On the first floor are three double bedrooms. The principal bedroom has an en suite dressing room and shower room. Bedroom two has an en suite dressing room. On the second floor are two further bedrooms. A third staircase from the family bathroom provides access to the loft with ample storage space.
Outside
An independent drive through electric gates leads to a parking area for three plus cars provided by a brick-paved courtyard. Beyond are generous lawned gardens with borders of shrubs and mature trees. Immediately behind the house, beyond the kitchen, is a single-storey outbuilding divided into two areas - a cart lodge and workshop. Subject to planning and listed building consent, this building provides the potential for further accommodation.
Services
All mains services connected.
Local Authority
Maldon District Council. Council tax band = F (with improvement indicator)
Location
Hythe Quay: 0.6 miles, Danbury: 4.9 miles, Hatfield Peverel: 5.6 miles (Liverpool Street from 43 minutes), A12 (Junction 20A): 6 miles, Sandon Park & Ride: 7.4 miles, Chelmsford: 11.6 miles (Liverpool Street from 34 minutes), M25 (Junction 28): 25 miles, Central London: 50 miles (all distances approximate).
This historic house sits in a prime position on Market Hill close to the River Chelmer and close to Maldon High Street. Maldon is a lively former market town on the River Blackwater, which dates back to Anglo-Saxon times and is famous, among other things, for its sea salt and the traditional Thames sailing barges that use it as their home port. Shopping and leisure facilities include a Marks & Spencer’s and three other major supermarkets, a wide range of shops including several restaurants. There is also an excellent preparatory school (Maldon Court) near the centre of the town.
Square Footage: 3,710 sq ft
Directions
What3Words: ///drank.renovated.gazed
Property info
For more information about this property, please contact
Savills - Chelmsford, CM1 on +44 1245 845587 * (local rate)
Disclaimer
Property descriptions and related information displayed on this page, with the exclusion of Running Costs data, are marketing materials provided by Savills - Chelmsford, and do not constitute property particulars. Please contact Savills - Chelmsford for full details and further information. The Running Costs data displayed on this page are provided by PrimeLocation to give an indication of potential running costs based on various data sources. PrimeLocation does not warrant or accept any responsibility for the accuracy or completeness of the property descriptions, related information or Running Costs data provided here.































.png)

