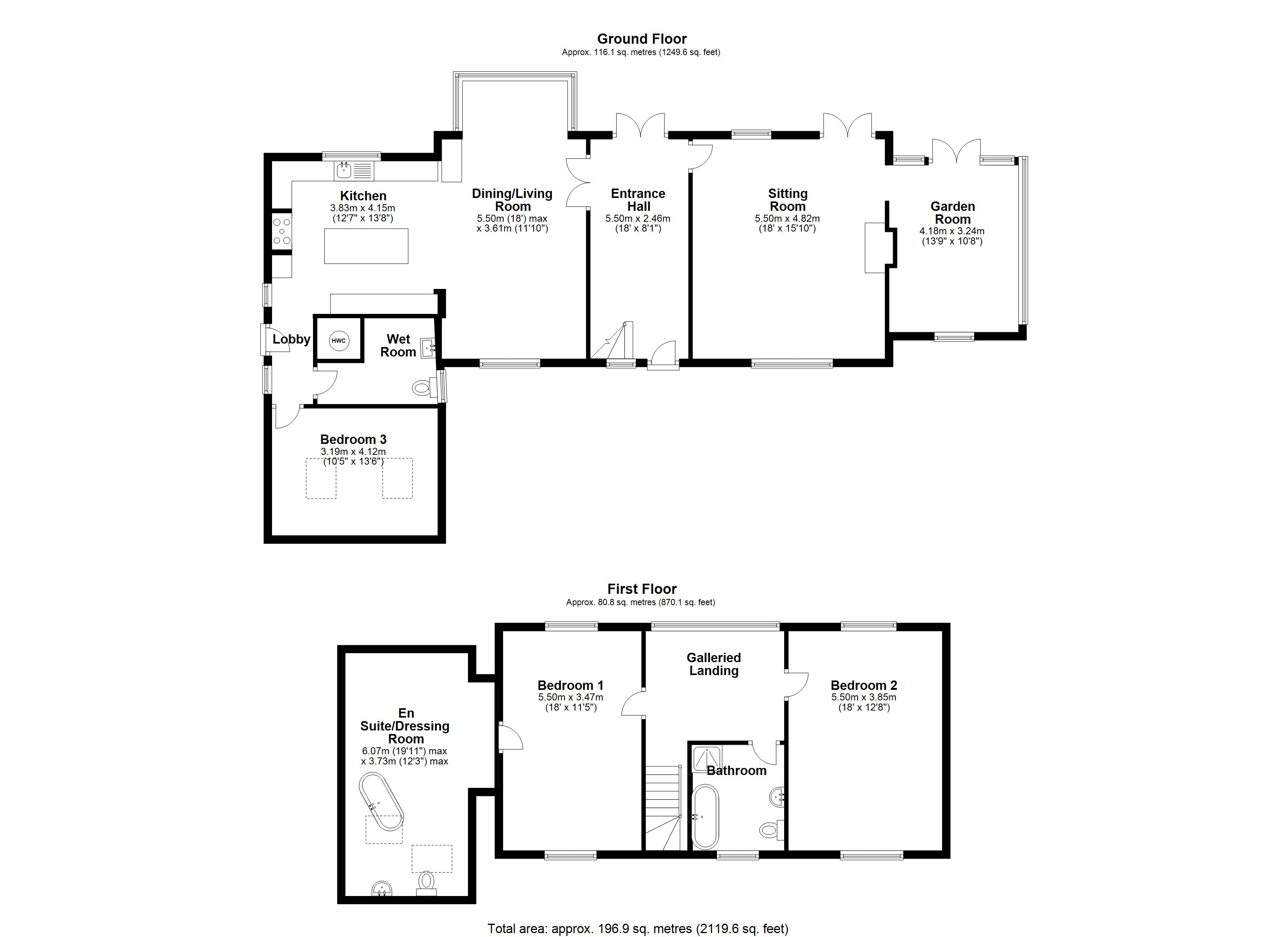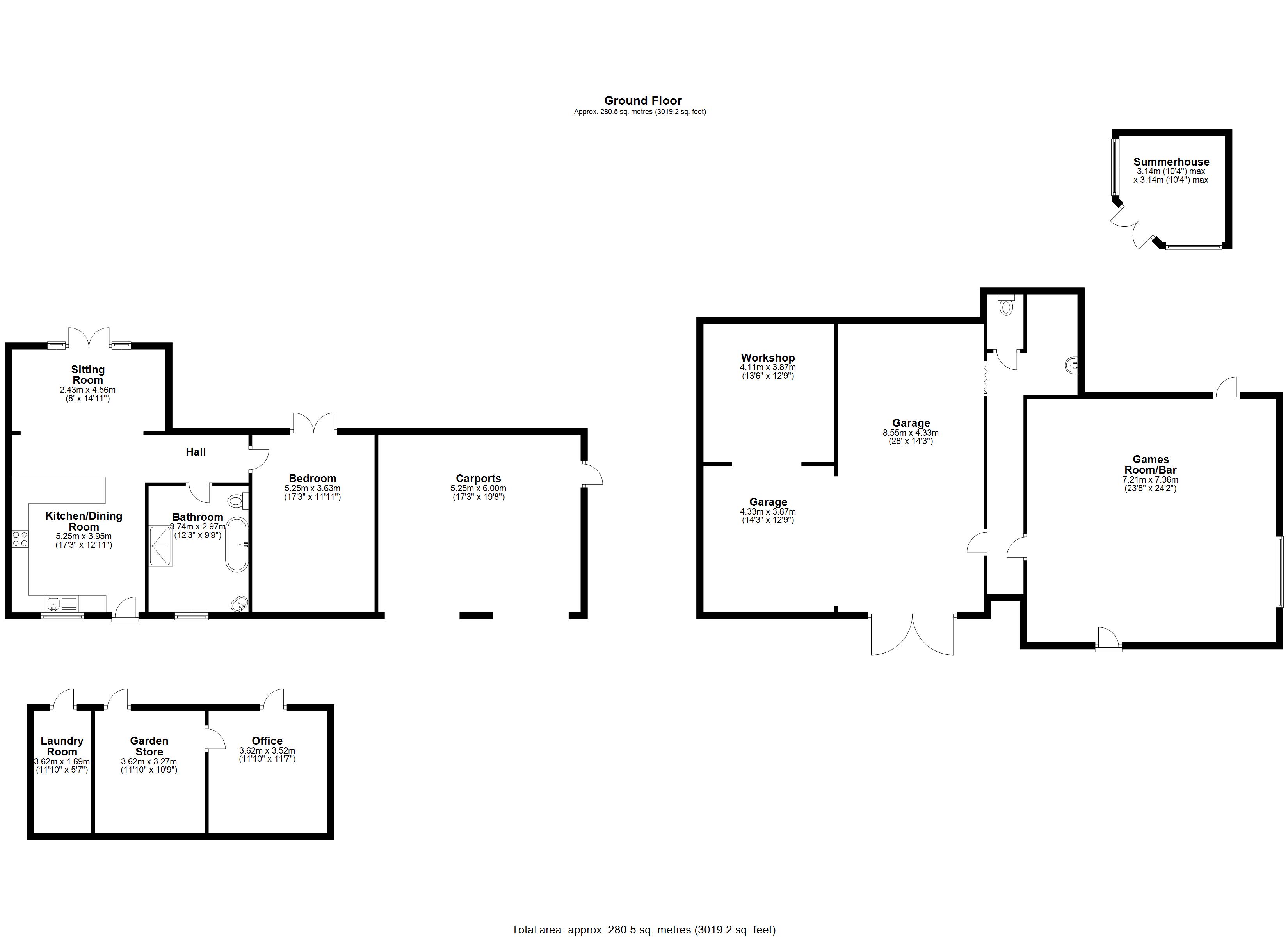Detached house for sale in Blissford, Fordingbridge, Hampshire SP6
* Calls to this number will be recorded for quality, compliance and training purposes.
Property features
- Unique modern home (constructed 2015) set in grounds of almost 1 acre within New Forest National Park
- Ideal position for exploration of surrounding New Forest and beyond
- Individual design finished to impressive standard and previously short listed for a New Forest architectural award
- Impressive range of outbuildings including luxury ancillary 1-bedroom lodge currently operating as successful holiday let
- 3 bedrooms & 3 bath/shower rooms to principal dwelling
Property description
A stunning, individual house finished to an exemplary standard in grounds approaching 1 acre featuring a diverse collection of outbuildings including a luxuriously appointed ancillary annexe, games room/gym/bar, workshops and garaging.
Strawberry Farm was constructed in 2014 to a bespoke, individual design intended to reflect the traditional character and vernacular of the New Forest combined with modern luxury and a stylish aesthetic, a brief executed in exemplary fashion that culminated in the property being short listed for a prestigious New Forest architectural award. The principal residence incorporates a traditional red brick elevation under a clay tiled roof and a beautiful oak framed garden room with an elegant, vaulted ceiling, which is complemented by graciously proportioned, versatile ground floor reception rooms including a sitting room with wood burning stove and a thoughtfully designed open plan kitchen/dining/living room. The ground floor is also home to a double bedroom with mezzanine level served by an adjoining wet room. There are two sumptuously proportioned bedrooms and a superbly fitted bathroom on the first floor either side of a landing area that is striking for its full height apex windows bestowing a lovely outlook over the garden and fields beyond.
Strawberry Farm is noteworthy also for its range of adaptable outbuildings that includes a luxuriously appointed ancillary accommodation lodge that currently operates as a successful holiday letting business or could serve multi-generational living, a hugely impressive games room/bar/studio/gym with adjoining workshop and garaging, a double car port and stable block currently set up as a home office and utility.
Strawberry Farm occupies an elevated position atop Blissford Road on the edge of the New Forest hamlet of Blissford and a short distance to the neighbouring community of Godshill, the ideal stepping stone for further exploration of the New Forest close to hand and also further afield.
Blissford is one of several small, peaceful communities located in the uppermost north western corner of the New Forest National Park, where ponies and donkeys frequent the village lanes and open forest. There is a popular public house and village hall in Godshill and the village is supported by its close links to Sandy Balls Holiday Centre, where there is a leisure complex, restaurant and shop. The nearby villages of Frogham and Hyde have between them a public house, a highly regarded primary school at Hyde, a garden shop and a bustling cafe, The Potting Shed cafe. The Avonside town of Fordingbridge (approx. 1.5 miles) and Ringwood (approx. 6 miles) have an excellent range of local shops, health centres and reputable state primary and secondary schools, with Moyles Court and Forres Sandle Manor serving the private sector.
For those seeking a balance between a 'work-from-home' and office-based environment, communications in the area are excellent. The local road network, including the B3078 and A338, draws the regional centres of Salisbury, Bournemouth and Southampton within striking distance. There are mainline rail services from Salisbury and Southampton Parkway (90 minutes and 71 minutes respectively) to London Waterloo and international airports at Southampton and Bournemouth.
Those seeking outdoor pursuits will undoubtedly be satisfied by the wonderful location and the glorious walking, riding and cycling countryside the New Forest has to offer, including the open heath, moor and woodland stretching to encompass Ditchend Bottom, Newgrounds, Hampton Ridge a short distance beyond Godshill or Abbotswell and Ogdens near Frogham. There is a choice of local golf and angling clubs in the vicinity and sailing opportunities abound on the South Coast and at Spinnaker Sailing Club at Blashford Lakes, near Ringwood.
A pair of wooden gates open to an extensive driveway and parking area providing generous parking and manoeuvring space for both the principal house and Strawberry Farm Cottage. Access to the car port and stables comprising 2 loose boxes with an adjoining tack room (currently employed as Home Office and Laundry).
The driveway continues to the barn outbuilding which is arranged as follows:
Double garage: Accessed via double doors with power and light connected and concrete floor. Door to:
Workshop: Power and light connected. Concrete floor.
Cloakroom: Enclosed WC and wash hand basin.
Gym/games room/studio: A superb, multi-functional space currently fitted with bar area and wood burning stove, but which could offer alternative entertaining/studio/leisure space if required. Power and light connected and personal door opening to garden.
The house sits almost centrally within maturing grounds approaching 1 acre that incorporates private rear gardens laid to well tended lawn featuring a patio area and a sheltered walled garden, both of which are perfect for al fresco entertaining and socialising/relaxing. Standing in the corner of the garden is a lovely summer house with power and light connected. To the west of the garden is an enclosed holding paddock, ideal space for a small pony.
New Forest District Council. Tax Band: F.
Mains water and electricity. Separate private drainage Klargester systems for Strawberry Farm and ‘Strawberry Farm Cottage’. Oil fired central heating to Strawberry Farm with zonal underfloor heating on ground floor. Electric heating to 'Strawberry Farm Cottage'. Solar panels located on Workshop roof.
From Fordingbridge High Street cross the bridge over the River Avon and leave Fordingbridge on the B3078 travelling in the signposted direction of Godshill. Ascend the hill as it follows an S - bend and at the top turn right into Blissford Road whereupon the entrance will be located on the right hand side.
Entrance Porch
Oak framed canopy with wooden front door.
Entrance Hall
Bespoke staircase with open tread. Flagstone floor. Double doors at the far end opening to the terrace and garden.
Sitting Room
Dual aspect with doors to patio and garden. Oak floor. Brick fireplace housing wood burning stove on a slate hearth.
Conservatory/Garden Room
Travertine floor. Double doors to the patio. Garden views and outlook over neighbouring paddock. Oak framed with a vaulted ceiling.
Dining/Living Area
Oak floor. Dual aspect with bay extending to the rear with outlook to the garden. Open to:
Kitchen
Beautifully fitted with comprehensive range of units comprising cupboards and drawers. Wooden worksurface. One and a half bowl stainless steel sink unit with mixer tap. Integrated dishwasher. Space for American style fridge/freezer. Recess housing range style cooker (electric oven and lpg hob). Wine rack.
Rear Lobby
Cupboard housing pressurised hot water cylinder.
Wet Room
Fully tiled with rain shower head. Wash hand basin with storage unit under. WC.
Bedroom 3
Dual aspect. Oak flooring. Mezzanine level with high level power point fitted.
Landing
Vaulted ceiling with apex window providing a lovely outlook. Exposed oak frame.
Bedroom 2
Dual aspect. Vaulted ceiling.
Family Bathroom
Bath. Shower cubicle. WC. Wash hand basin inset to vanity unit with cupboards under.
Bedroom 1
Dual aspect. Vaulted ceiling.
En-Suite/Dressing Room
Free standing roll top bath with shower attachment. WC. Wash hand basin. Two Velux windows.
'strawberry Farm Cottage'
Kitchen/Dining Room
Comprehensively fitted with units at base and eye level comprising cupboards and drawers with work surface over. Single bowl sink with drainer. Space for electric oven with extractor over. Breakfast bar. Open to:
Sitting Room
Double doors and aspect onto private cottage garden and patio.
Inner Hall
Bathroom
Luxuriously appointed bathroom with free standing roll top bath and separate walk-in shower cubicle. Wash hand basin. WC.
Bedroom
Double doors opening to rear patio and garden.
Property info
For more information about this property, please contact
Woolley & Wallis, SP6 on +44 1425 292269 * (local rate)
Disclaimer
Property descriptions and related information displayed on this page, with the exclusion of Running Costs data, are marketing materials provided by Woolley & Wallis, and do not constitute property particulars. Please contact Woolley & Wallis for full details and further information. The Running Costs data displayed on this page are provided by PrimeLocation to give an indication of potential running costs based on various data sources. PrimeLocation does not warrant or accept any responsibility for the accuracy or completeness of the property descriptions, related information or Running Costs data provided here.














































.png)