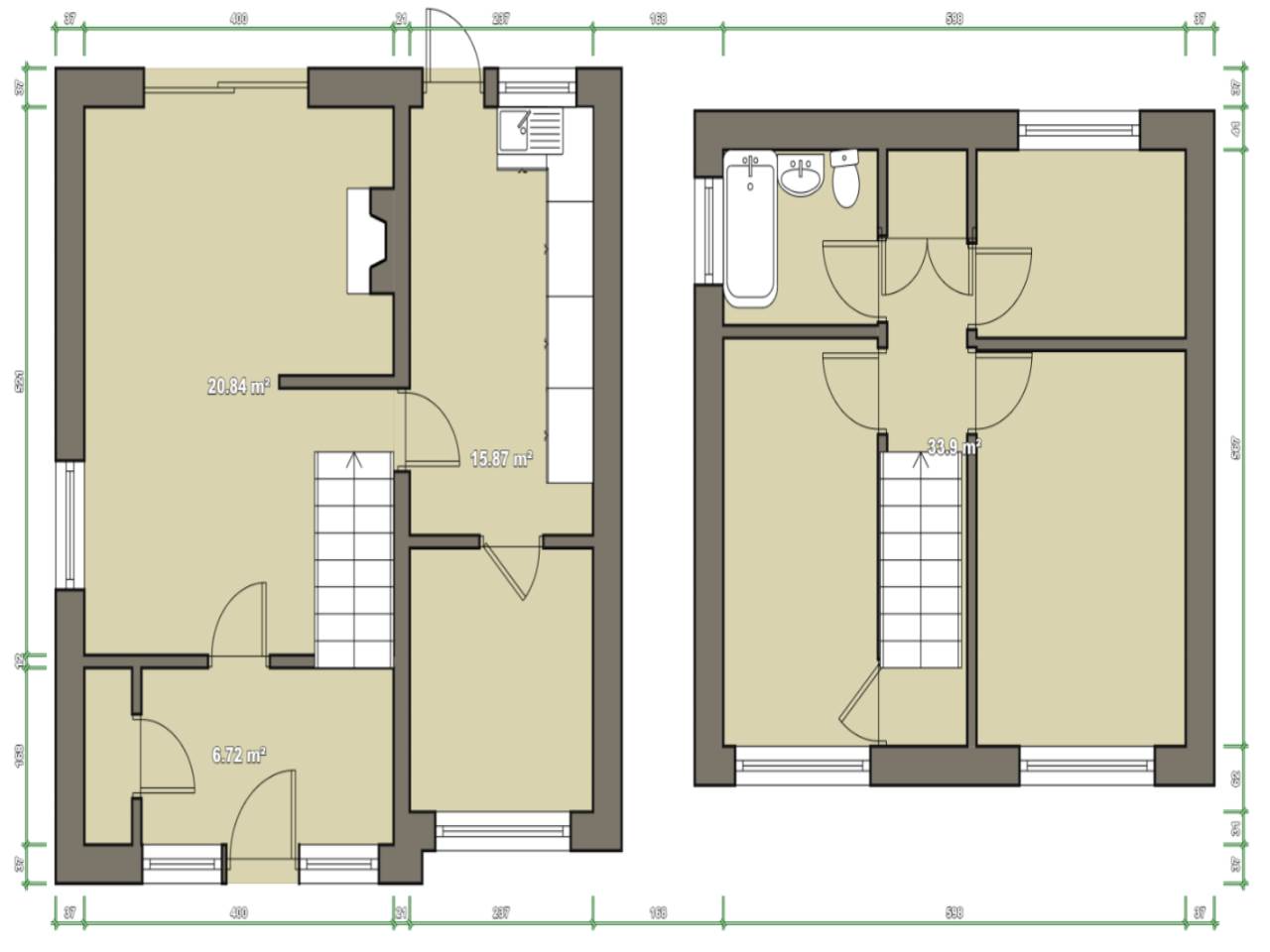Semi-detached house for sale in Maesteg, Pentre Llyn, Llanilar SY23
* Calls to this number will be recorded for quality, compliance and training purposes.
Property features
- Tenure: Freehold
- Additional Garden to side
- Freehold Semi-Detached
- 3 Bedrooms
- Open plan Lounge/Dining Room
- Convenient Location
- Viewing Recommended
- Home office
Property description
Summary
A three bedroom semi detached house centrally heated with spacious open plan lounge/dining room with open fireplace. Kitchen breakfast room. Home office, first floor bathroom. Good size plot with additional garden area to front. Situated in a popular commuter village of Llanilar.
Description
The property is situated in an area known as Pentrellyn on the outskirt of Llanilar village which lies some 6 miles inland of the University town and seaside resort of Aberystwyth. This is a popular commuter village and offers a comprehensive range of everyday amenities to include primary school, place of worship, garage and shop with regular bus service to the neighbouring town of Aberystwyth. Llanilar lies on the popular Ystwyth Bike trail which follows the old Aberystwyth to Carmarthen railway line, this offers local habitats the opportunity to cycle or walk along this pleasant route. The property was built some 60 years ago of traditional brick and block cavity wall construction which support a pitched roof laid with concrete interlocking tiles with two flat roof dormers front and to rear slope. The windows and doors are replacement upvc double glazed with upvc fascias installed. The property is now vacant and ideal home improvement project.
Ground Floor:
Upvc double glazed front entrance door with matching side screens leading to:
Reception Hall:
With stairs to first floor, panel radiator and doors to:
Cloakroom/Storeroom
Open Plan Lounge/Dining Room:
Dining area (3.050m x 2.791m) with window to side, double panel radiator. Lounge area (3.857m x 3.58m) with sliding patio door to outside rear, open fireplace. Ample power points conveniently located, under stairs storage cupboard and door leading to:
Kitchen/Breakfast Room - 6.08m ( 20'0'') x 2.81m ( 9'3''):
With range of fitted units comprised of 7 base cupboards, 6 drawer cupboards, 10 wall cupboards, worktops above incorporating 4 ring ceramic hob, twin bowl sink, door to outside rear, double panel radiator and door leading to:
Home Office - 2.48m ( 8'2'') x 2.45m ( 8'1''):
With window to front, 3 twin power points, electric meter and consumer unit.
First Floor:
Approached by easy rise stair case to:
Central Landing:
With doors to:
Front Bedroom - 3.97m ( 13'1'') x 3.06m ( 10'1''):
With window to front, triple built-in wardrobe, panel radiator.
Bathroom:
Panel bath with Triton electric shower unit above, low flush wc, pedestal wash hand basin.
Airing Cupboard:
Housing copper hot water cylinder.
Rear Bedroom - 2.98m ( 9'10'') x 2.43m ( 8'0''):
With window to rear, panel radiator.
Other Front Bedroom - 3.89m ( 12'10'') x 2.39m ( 7'11''):
With window to front, panel radiator.
Outside:
To front, a tarmac driveway, open plan garden extending to side and rear laid to lawn. An external oil fired boiler, pvc oil tank. This is an extensive garden especially with the additional garden to the side.
Services:
We are advised that mains electric water and drainage are connected. Oil-fired central heating system. Council Tax band D.
General:
The property is recently been let and now requires home improvement work which can be carried out to individual tastes and requirements.
Viewings:
All Viewings by appointment only. Please contact the office on or to arrange.
Important Information:
1. Money laundering regulations: Intending purchasers will be asked to produce identification documentation at a later stage and we would ask for your co-operation in order that there will be no delay in agreeing the sale.
2. General: While we endeavour to make our sales particulars fair, accurate and reliable, they are only a general guide to the property and, accordingly, if there is any point which is of particular importance to you, please contact the office and we will be pleased to check the position for you, especially if you are contemplating travelling some distance to view the property.
3. The measurements indicated are supplied for guidance only and as such must be considered incorrect.
Continued::
4. Services: Please note we have not tested the services or any of the equipment or appliances in this property, accordingly we strongly advise prospective buyers to commission their own survey or service reports before finalising their offer to purchase.
5. These particulars are issued in good faith but do not represent fact or form part of an offer or contract. The information referred to in these particulars should be independently verified by the vendor or buyer. Neither MS Properties or it?s employees have any authority to make representation or warrant any information in relation to this property.
For more information about this property, please contact
MS Properties, SY23 on +44 1970 580971 * (local rate)
Disclaimer
Property descriptions and related information displayed on this page, with the exclusion of Running Costs data, are marketing materials provided by MS Properties, and do not constitute property particulars. Please contact MS Properties for full details and further information. The Running Costs data displayed on this page are provided by PrimeLocation to give an indication of potential running costs based on various data sources. PrimeLocation does not warrant or accept any responsibility for the accuracy or completeness of the property descriptions, related information or Running Costs data provided here.






















.png)


