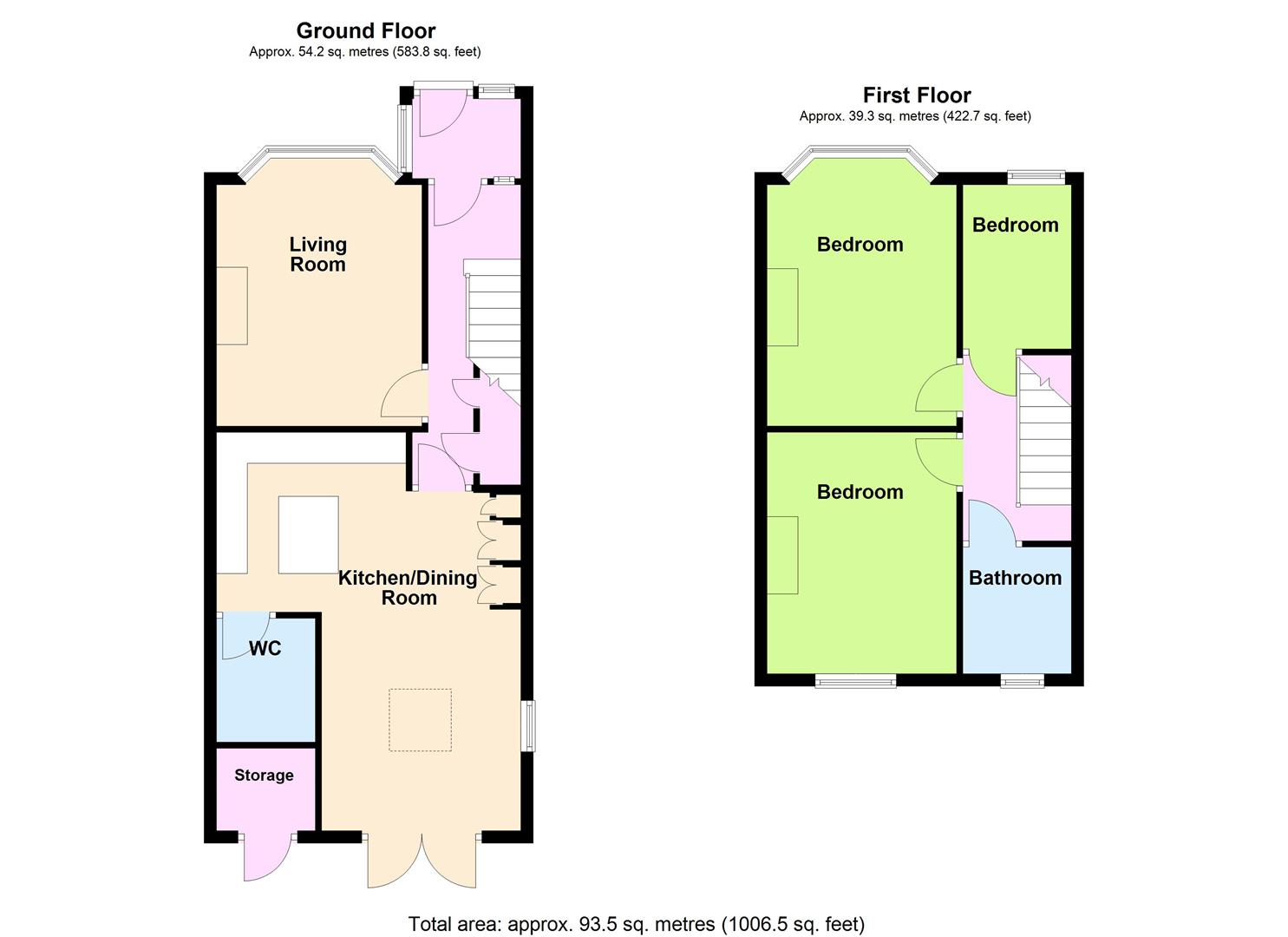End terrace house for sale in St. Thomas's Road, Worthing BN14
* Calls to this number will be recorded for quality, compliance and training purposes.
Property features
- End-Of-Terrace House
- Three Bedrooms
- Spacious Kitchen/Dining Room
- Westerly Aspect Rear Garden
- Bay-Fronted Living Room
- Downstairs WC
- Electric dev Charger
- EPC Rating - tbc
- Off-Road Parking
- Council Tax Band - C
Property description
*** Open Day 4th May 2024***
We are delighted to offer to the market this beautifully presented three-bedroom, end-of-terrace family home situated in this sought-after Tarring location with local shops, schools, parks, bus routes, and the mainline station all nearby. Accommodation comprises a spacious and modern kitchen/dining room, a bay-fronted living room, a downstairs WC, three bedrooms, two of which are doubles, and a family bathroom. Other benefits include a westerly aspect rear garden, off-road parking, double glazing throughout, and having an electric Charge dev charging point.
UPVC front door with frosted and stained glass insert to:
Porch
Leaded light double glazed windows. Tiled floor. Strip wood door to:
Entrance Hallway
Radiator. Cupboard housing electric consumer unit. Understairs storage cupboard with shelf. Further cloak cupboard with hanging rail and frosted window. Door to:
Lounge (4.47m x 3.25m (14'8 x 10'8))
Range of fitted bookshelves with storage cupboards and TV plinth. Natural wood fire surround with tiled insert, open grate and a tiled hearth. Radiator. Picture rail. Coving. Double glazed bay window to front. Wall light point.
Kitchen (6.71m x 4.65m (22'0 x 15'3))
'L' Shaped. Shaker style fitted kitchen. Wide range of base and wall units. Two tone centre island with attractive quartz top. Breakfast bar with space for three seats. Double bowl white sink with mixer tap. Limed wood effect roll top working surfaces. Space for Range style cooker with a splashback and an extractor fan over. Integrated fridge/freezer, bin and dishwasher. Attractive herringbone wood effect flooring. Contemporary style vertically mounted radiator. Dimmer switches. Matching utility cupboard with space and plumbing for washing machine and housing Vaillant boiler. Further larder cupboards with shelves. Down lights. Hive heating control unit. Double glazed skylight window. Southerly aspect double glazed window with fitted blind. Double opening French doors to a westerly aspect rear garden.
Cloak Room
Coving. Radiator. Tiled floor. Low level flush WC. Fitted corner basin with mixer tap and tiled splashback.
First Floor Landing
Stairs leading up. Loft hatch.
Bedroom One (4.62m x 2.97m (15'2 x 9'9))
Attractive cast iron fire surround with tiled insert. Double glazed bay window to front. Coving. Radiator. Exposed wood flooring.
Bedroom Two (3.89m x 2.95m (12'9 x 9'8))
Double glazed window with view of rear garden. Exposed wood flooring. Radiator.
Bedroom Three (2.62m x 1.73m (8'7 x 5'8))
Double glazed window to front. Exposed wood flooring. Radiator.
Bathroom
'P' shaped bath with mixer tap and shower attachment. Low level flush WC. Frosted double glazed window. Pedestal wash hand basin. Heated towel rail. Down lights. Extractor fan. Metro brick tiling.
Rear Garden
Attractive rear garden with westerly aspect. Tiled patio area. Fence and wall enclosed. Sleeper enclosed flower beds. Compost heap. Timber built shed with window. Gate for side access. Outside power point. Storage cupboard.
Front Garden
Timber built storage unit. Off-road parking space with gravel area. Sleeper enclosed flower beds. Electric Charge dev charging point.
Property info
For more information about this property, please contact
Robert Luff & Co, BN11 on +44 1903 906544 * (local rate)
Disclaimer
Property descriptions and related information displayed on this page, with the exclusion of Running Costs data, are marketing materials provided by Robert Luff & Co, and do not constitute property particulars. Please contact Robert Luff & Co for full details and further information. The Running Costs data displayed on this page are provided by PrimeLocation to give an indication of potential running costs based on various data sources. PrimeLocation does not warrant or accept any responsibility for the accuracy or completeness of the property descriptions, related information or Running Costs data provided here.





























.png)

