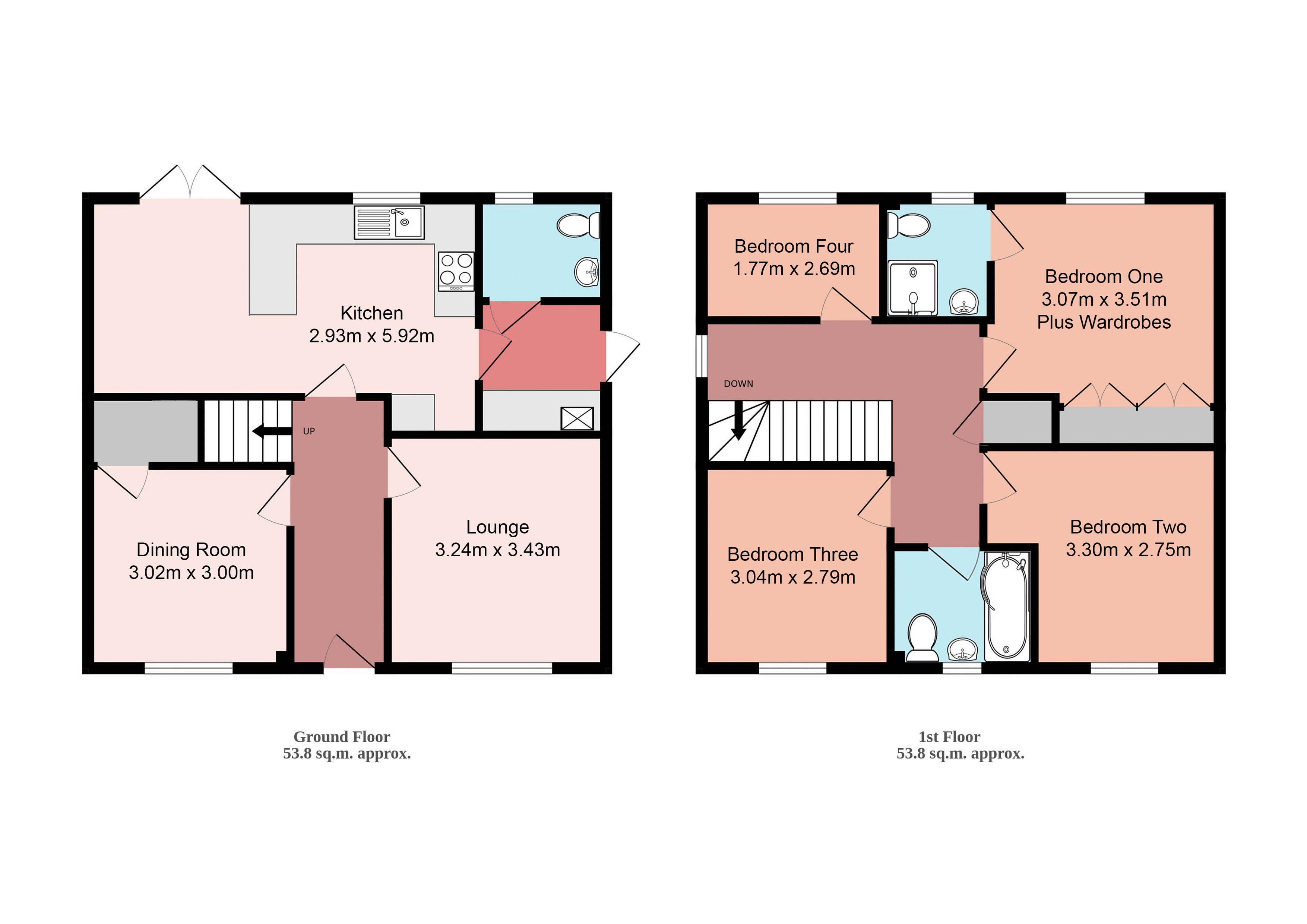Detached house for sale in Brookes Hill Industrial Estate, Salisbury Road, Calmore, Southampton SO40
* Calls to this number will be recorded for quality, compliance and training purposes.
Property features
- Modern Executive Style Home Built 2016
- Four Bedrooms
- Two Reception Rooms
- Impressive Kitchen-Dining Area
- Utility Room & Downstairs W.C
- En-suite To Master Bedroom
- Family Bathroom
- Driveway Parking & Garage
- Rear Garden With Patio Seating & Allotment Area
- Remainder Of NHBC Warranty
Property description
Built 2016 by reputable builders Persimmon Homes, Brantons Independent Estate Agents are proud to present for sale this executive style family home set in a quiet and exclusive cul-de-sac setting within Old Calmore.
The ground floor layout is comprised of an entrance hallway, lounge, dining room, open-plan kitchen with French doors, utility room, and a W.C. The first floor accommodation consists of an impressive landing leading to four bedrooms; three of which are generous double rooms. The master bedroom benefits from the use of built in wardrobes and an en-suite shower room and there is also a family bathroom accessible via the landing. The front of the property enjoys an outlook over open amenity space and provides driveway parking for two cars leading to a larger than average garage.
At the rear is a private garden that is laid to lawn and also features a patio and allotment area. In our opinion the property is presented in 'as new' condition and for additional peace of mind comes with the remainder of a ten year NHBC warranty. Rarely do homes of this nature stay on the market for long and Brantons expect this to be no exception. An early viewing come highly recommended as strong interest in anticipated.
Lounge 10' 8'' x 11' 3'' (3.24m x 3.43m)
Dining Room 9' 11'' x 9' 10'' (3.02m x 3.00m)
Kitchen 9' 7'' x 19' 5'' (2.93m x 5.92m)
Utility Room 6' 6'' x 6' 2'' (1.98m x 1.88m)
Downstairs W.C 4' 9'' x 6' 2'' (1.45m x 1.88m)
Bedroom One 10' 1'' x 11' 6'' (3.07m x 3.51m) Plus Wardrobes
En-suite 5' 10'' x 4' 11'' (1.77m x 1.50m)
Bedroom Two 10' 10'' x 9' 0'' (3.30m x 2.75m)
Bedroom Three 10' 0'' x 9' 2'' (3.04m x 2.79m)
Bedroom Four 5' 10'' x 8' 10'' (1.77m x 2.69m)
Bathroom 6' 0'' x 7' 0'' (1.83m x 2.14m)
Agents Notes: The property is subject to a £400 annual service charge. This covers the general maintenance and up keep of the developments communal areas.
Property info
For more information about this property, please contact
Brantons, SO40 on +44 23 8115 9467 * (local rate)
Disclaimer
Property descriptions and related information displayed on this page, with the exclusion of Running Costs data, are marketing materials provided by Brantons, and do not constitute property particulars. Please contact Brantons for full details and further information. The Running Costs data displayed on this page are provided by PrimeLocation to give an indication of potential running costs based on various data sources. PrimeLocation does not warrant or accept any responsibility for the accuracy or completeness of the property descriptions, related information or Running Costs data provided here.




























.png)