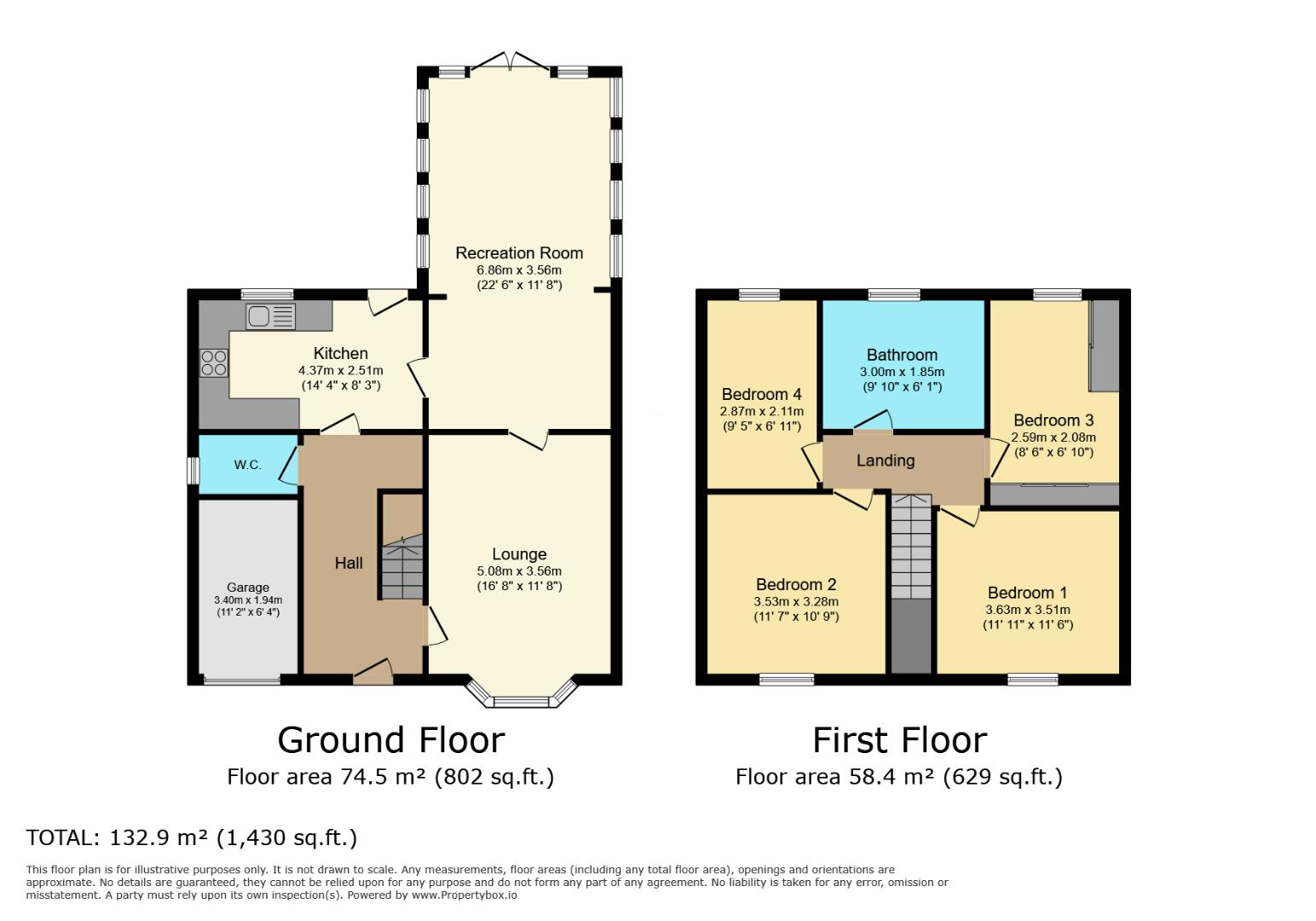Detached house for sale in Arrowfield Close, Whitchurch, Bristol BS14
* Calls to this number will be recorded for quality, compliance and training purposes.
Property features
- Detached and Extended
- Cul De Sac in a sought after location
- Four bedrooms
- CLoakroom, Ensuite and four piece family bathroom
- Lounge
- Second reception room over looking rear garden
- Kitchen
- Gas Central heating and uPVC double glazing
- Garage and off generous amount of street parking
- Private and enclosed mature rear garden
Property description
Welcome to this immaculate detached property, currently listed for sale. This is the perfect home for families, with its spacious and well-lit 4 bedrooms and 3 bathrooms situated in this sought after Cul De Sac location of Arrowfield Close.
The first bedroom is spacious, filled with natural light that creates a warm and inviting atmosphere. The second bedroom is a cosy double, offering ample space for rest and relaxation. The third bedroom comes with built-in wardrobes, providing a practical storage solution. The fourth bedroom also benefits from plenty of natural light, creating an airy and bright space.
The bathrooms are thoughtfully designed and all with under floor heating, a ground floor cloakroom, family bathroom and ensuite to bedroom one, offering privacy and convenience.
The heart of the home, the kitchen, is blessed with natural light that pours in, creating an inviting space for cooking and dining.
The property boasts 2 reception rooms, with the second one having large windows overlooking the garden, offering an unspoiled view of your private outdoor space.
This property is rated D for energy performance and falls under the E council tax band.
With its immaculate condition and thoughtful layout, this property is ready to welcome a new family to call it home. Don't miss out on the chance to own this gem of a property. It's more than just a house; it's a place to create memories that will last a lifetime.
Entrance Hallway
Composite entrance door with matching side panel, stairs rising to first floor, radiator, storage cupboard.
Lounge
UPVC double glazed window to front elevation, radiator, wall hung electric fire, three wall light points.
Second Reception Room
UPVC double glazed window surrounds, uPVC double glazed doors to rear garden, two radiators, ceiling spot lights.
Kitchen
UPVC double glazed window to rear elevation, fitted with a range of wall and base units with work tops over incorporating single drainer sink unit with mixer tap over, Range master five ring gas cooker, wine cooler, plumbing for automatic washing machine, plumbing for automatic dishwasher, space for fridge freezer, radiator, tiled flooring with underfloor heating, wall hung radiator.
Cloakroom
UPVC double glazed window to side elevation, low level w.c, pedestal wash hand basin inset within vanity unit, tiled flooring with under floor heating.
First Floor Landing
UPVC double glazed window to side elevation, doors to accommodation, loft access.
Bedroom One
UPVC double glazed window to front elevation, radiator, built in wardrobes, door to ensuite.
Ensuite
Shower cubicle with mixer shower over, low level w.c, pedestal wash hand basin set within vanity unit, tiled flooring with under flooring heating, extractor fan, wall hung heated towel rail, extractor fan.
Bedroom Two
UPVC double glazed window to front elevation, radiator.
Family Bathroom
UPVC double glazed window to rear elevation, free standing bath with free standing mixer tap over, low level w.c, pedestal wash hand basin inset within vanity unit, shower cubicle with mixer shower over, tiled flooring with under floor heating
Bedroom Three
UPVC double glazed window to rear elevation, radiator, built in radiator.
Bedroom Four
UPVC double glazed window to rear elevation, radiator.
Outside
Rear Garden
Boundary enclosed by wooden fencing, side access gate to the front
Front Garden
Driveway to the front providing off street parking for several vehicles, access to garage, range of mature shrubs.
Garage
Up and over door, power and light, wall mounted combination boiler.
Material Information - Whitchutch
Tenure Type; freehold
Council Tax Banding; E
Property info
For more information about this property, please contact
Hunters - Whitchurch, BS14 on +44 1275 317959 * (local rate)
Disclaimer
Property descriptions and related information displayed on this page, with the exclusion of Running Costs data, are marketing materials provided by Hunters - Whitchurch, and do not constitute property particulars. Please contact Hunters - Whitchurch for full details and further information. The Running Costs data displayed on this page are provided by PrimeLocation to give an indication of potential running costs based on various data sources. PrimeLocation does not warrant or accept any responsibility for the accuracy or completeness of the property descriptions, related information or Running Costs data provided here.


































.png)


