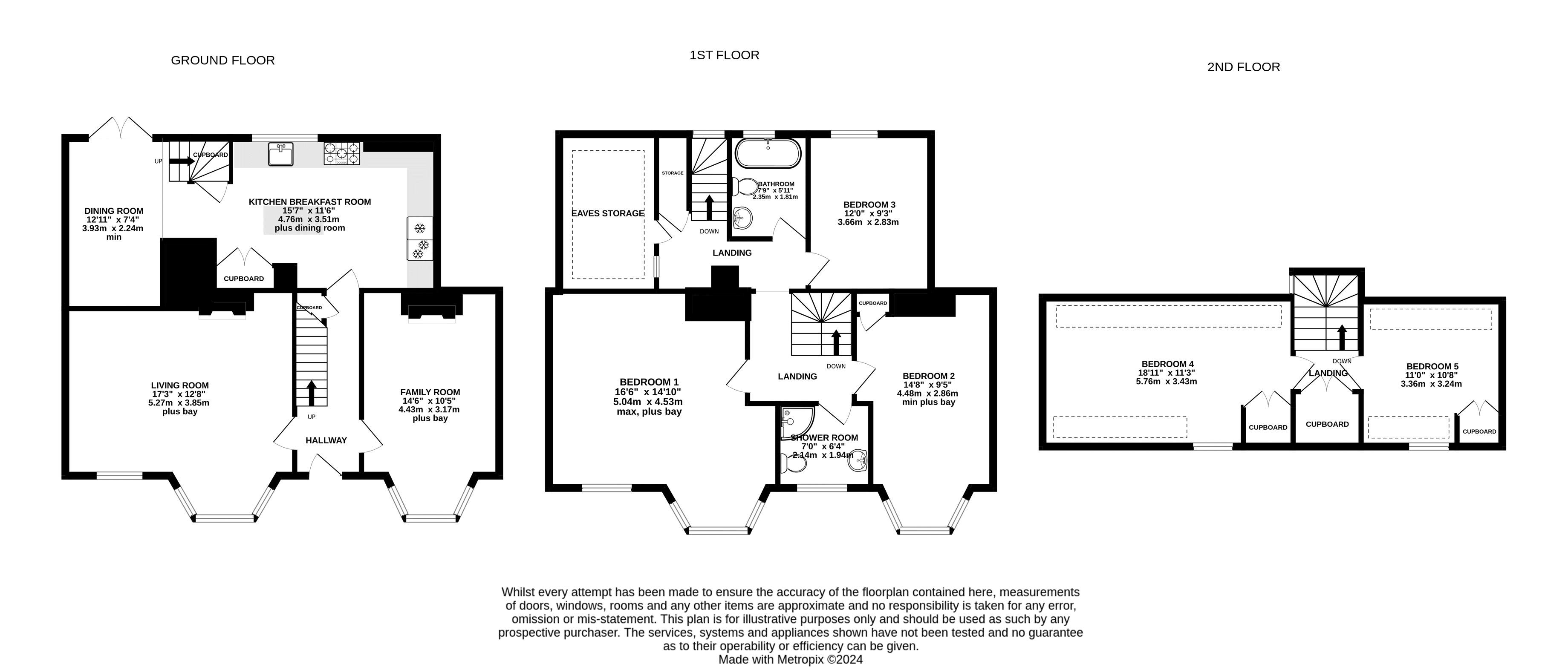Terraced house for sale in Topsham Road, Exeter EX2
* Calls to this number will be recorded for quality, compliance and training purposes.
Property features
- Five Double Bedrooms
- Off-Road Parking
- Pleasant Enclosed Garden
- Character Features
- End of Terrace House
- Excellent Location
Property description
A sizeable five bedroom Georgian family home located in the popular area of St Leonards. The property features off-road parking to the front, and a delightful enclosed garden to the rear. Internally, the accommodation briefly consists of an entrance hallway with access to the bay-fronted living room, family room and the kitchen breakfast room which leads into the dining room. Upstairs, across two floors, are the five double bedrooms, the bathroom and a separate shower room.
The property is well-situated within the catchment area for St Leonards School, and is within walking distance of well-regarded private schools. St Leonards also offers a number of amenities nearby, including the popular Quayside and Magdalen Road, providing a range of boutique shops, restaurants and cafes, as well as waterside walks and cycle routes along the Exe Estuary Trail. Exeter's city centre is just a short distance from the property, along with the rd&E Hospital, and good access to public transport links.
Ground Floor
The front door opens to the entrance hallway which provides access to the living room, family room and kitchen breakfast room, as well as stairs rising to the first floor incorporating storage below. The attractive living room features a bay window and additional window to the front aspect, allowing ample natural light to the room. There is also a feature log-burner set in an exposed brick recess. The family room opposite is also complimented by a bay window to the front aspect, and a log-burner in an exposed brick recess. The generous kitchen breakfast room contains a range of matching wall and base units with granite worktops and a matching upstand, plus a Belfast sink with a mixer tap over and drainer grooves to the side. Appliances include a range cooker with an extractor hood over, an American-style fridge freezer, an integrated dishwasher, and a separate cupboard allows room for a washing machine. In addition, there is an island unit/breakfast bar, a further built-in cupboard, and windows to the rear aspect. An archway opens into the dining room which provides French doors out to the rear garden, and a second staircase to the first floor.
First Floor
Stairs rise to the first floor landing which accommodates three of the double bedrooms, along with the bathroom and a separate shower room. A further set of stairs leads to the second floor, and there is also a built-in cupboard, plus storage into the eaves.
The master bedroom is well-proportioned and boasts a bay window and additional window to the front aspect. Similarly, the second bedroom features a bay window to the front aspect, as well as built-in storage into an alcove.
The third bedroom is situated to the rear of the property and enjoys a window overlooking the garden.
Second Floor
The remaining two double bedrooms are situated on the second floor, and both benefit from built-in storage cupboards, plus windows to the front aspect.
Garden & Parking
The property has the advantage of a pleasant enclosed garden to the rear which includes a spacious patio area providing an ideal spot for outdoor seating and dining. Steps lead to a raised patio area with a pergola, and a lawned section of garden, encompassed by various well-established plants and shrubs.
To the front of the property is a large driveway, allowing valuable off-road parking for multiple vehicles.
Property Information
Tenure: Freehold. Council tax band: E. Floor Area: 189m2.
Property info
For more information about this property, please contact
Southgate Estates, EX1 on +44 1392 458446 * (local rate)
Disclaimer
Property descriptions and related information displayed on this page, with the exclusion of Running Costs data, are marketing materials provided by Southgate Estates, and do not constitute property particulars. Please contact Southgate Estates for full details and further information. The Running Costs data displayed on this page are provided by PrimeLocation to give an indication of potential running costs based on various data sources. PrimeLocation does not warrant or accept any responsibility for the accuracy or completeness of the property descriptions, related information or Running Costs data provided here.







































.png)

